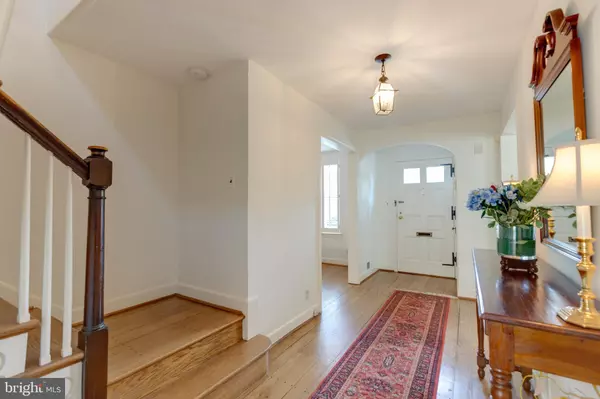$1,050,000
$1,125,000
6.7%For more information regarding the value of a property, please contact us for a free consultation.
5110 WORTHINGTON DR Bethesda, MD 20816
3 Beds
3 Baths
2,462 SqFt
Key Details
Sold Price $1,050,000
Property Type Single Family Home
Sub Type Detached
Listing Status Sold
Purchase Type For Sale
Square Footage 2,462 sqft
Price per Sqft $426
Subdivision Westgate
MLS Listing ID MDMC667098
Sold Date 09/30/19
Style Colonial
Bedrooms 3
Full Baths 2
Half Baths 1
HOA Y/N N
Abv Grd Liv Area 1,912
Originating Board BRIGHT
Year Built 1941
Annual Tax Amount $9,987
Tax Year 2019
Lot Size 9,204 Sqft
Acres 0.21
Property Description
THIS HOME HAS IT ALL: LOCATION, CHARM, AND THE ABILITY TO ACCOMMODATE A GROWING FAMILY! Minutes to all key District destinations: Capital Crescent Trail, Friendship Heights, Spring Valley, shopping, restaurants, metro, community pool, many private schools, and downtown Bethesda. This home sits on one of the most stunning pieces of property in the neighborhood. It boosts an extra long driveway and private garage. Inside beautiful plantation shutters grace the windows. Living room has a gorgeous updated wood-burning fireplace with screen. Off the living room there is a screened porch - perfect for casual outdoor entertaining! A spacious dining room that leads to an over-sized galley kitchen with updated appliances and extensive prep space. Abundance of natural light from skylights and French door, along with a ceiling fan and a view of fenced in backyard, make the family room a delight! Also, on the main level there is a lovely 1/2 bath. Upstairs there is an Owner's suite with private bath, 2 additional bedrooms, and a full hall bath. Attic with pull down stairs for storage. Newly carpeted basement with lots of potential, including quarter bath ready for expansion. Don't miss this beautiful home in one of Bethesda's most sought after neighborhoods! Open Sunday from 1-4 PM
Location
State MD
County Montgomery
Zoning R60
Rooms
Other Rooms Living Room, Dining Room, Primary Bedroom, Bedroom 2, Bedroom 3, Kitchen, Family Room, Foyer, Laundry, Other, Bathroom 2, Attic, Primary Bathroom, Half Bath, Screened Porch
Basement Connecting Stairway
Interior
Interior Features Attic, Ceiling Fan(s), Carpet, Curved Staircase, Family Room Off Kitchen, Floor Plan - Traditional, Kitchen - Galley, Primary Bath(s), Pantry, Skylight(s), Stall Shower, Tub Shower, Window Treatments, Wood Floors
Heating Forced Air
Cooling Central A/C
Flooring Hardwood
Fireplaces Number 2
Fireplaces Type Screen
Equipment Dishwasher, Disposal, Dryer, Exhaust Fan, Icemaker, Microwave, Oven - Self Cleaning, Oven/Range - Gas, Refrigerator, Washer, Water Heater, Extra Refrigerator/Freezer
Fireplace Y
Window Features Skylights,Wood Frame
Appliance Dishwasher, Disposal, Dryer, Exhaust Fan, Icemaker, Microwave, Oven - Self Cleaning, Oven/Range - Gas, Refrigerator, Washer, Water Heater, Extra Refrigerator/Freezer
Heat Source Natural Gas
Laundry Basement
Exterior
Parking Features Garage - Side Entry, Inside Access
Garage Spaces 1.0
Fence Wood
Water Access N
Roof Type Slate
Accessibility None
Attached Garage 1
Total Parking Spaces 1
Garage Y
Building
Story 3+
Sewer Public Sewer
Water Public
Architectural Style Colonial
Level or Stories 3+
Additional Building Above Grade, Below Grade
New Construction N
Schools
Elementary Schools Westbrook
Middle Schools Westland
High Schools Bethesda-Chevy Chase
School District Montgomery County Public Schools
Others
Senior Community No
Tax ID 160700422521
Ownership Fee Simple
SqFt Source Estimated
Security Features Security System
Special Listing Condition Standard
Read Less
Want to know what your home might be worth? Contact us for a FREE valuation!

Our team is ready to help you sell your home for the highest possible price ASAP

Bought with Dana Rice • Compass





