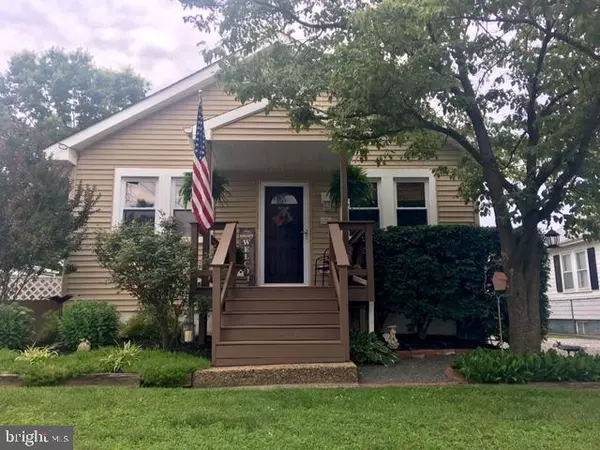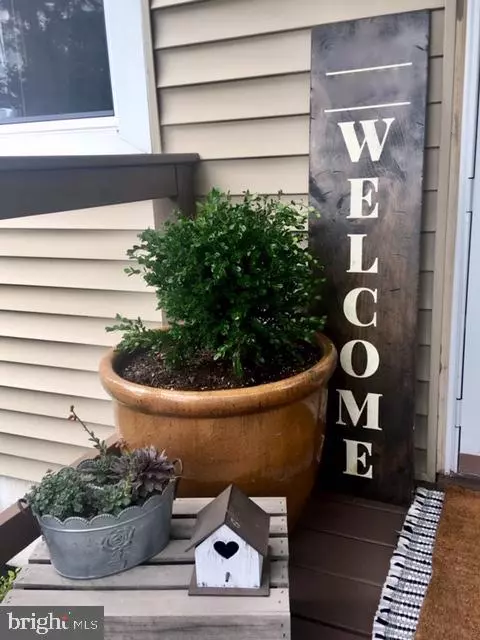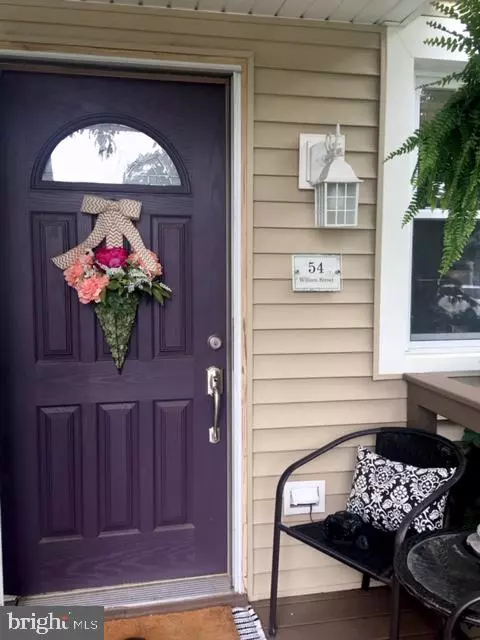$205,000
$192,000
6.8%For more information regarding the value of a property, please contact us for a free consultation.
54 WILLIAM ST Hamilton, NJ 08619
3 Beds
1 Bath
1,075 SqFt
Key Details
Sold Price $205,000
Property Type Single Family Home
Sub Type Detached
Listing Status Sold
Purchase Type For Sale
Square Footage 1,075 sqft
Price per Sqft $190
Subdivision Mercerville
MLS Listing ID NJME281996
Sold Date 09/13/19
Style Cape Cod
Bedrooms 3
Full Baths 1
HOA Y/N N
Abv Grd Liv Area 1,075
Originating Board BRIGHT
Year Built 1930
Annual Tax Amount $4,500
Tax Year 2018
Lot Size 4,650 Sqft
Acres 0.11
Lot Dimensions 50x93
Property Description
Why rent when you can own? This cape is located on a quiet street, just a block from a wonderful lake & Grounds for Sculpture. Upon entering, you'll immediately notice the original Hardwood Floors and fresh paint. Well maintained and completely renovated in 2011, updates included: New Roof, Siding, Windows, Furnace, HW Heater, Electric Service, Central AC, Kitchen w/SS Appliances including Double Oven w/6 Burn Stove, Travertine Backsplash & a stylish Bathroom too. All three bedrooms including a second floor cozy retreat, w/Walk-In Closet, have Brand New Carpeting! Off the kitchen, you'll exit through the Mud/Laundry Room, to find a Private Fenced Yard, w/ large Shed, Fire Pit, & plenty of room to entertain. Also, great Dry Basement for additional storage. Truly move in ready! Minutes from NJ Transit Hamilton Station, Routes 295, 95 & NJ Turnpike. Commute time from NJ Transit Hamilton Station - Penn Station in NYC: just over an hour! Low cost maintenance & utilities make this a MUST SEE!
Location
State NJ
County Mercer
Area Hamilton Twp (21103)
Zoning 2
Rooms
Other Rooms Living Room, Kitchen, Laundry
Basement Connecting Stairway, Unfinished
Main Level Bedrooms 2
Interior
Interior Features Carpet, Ceiling Fan(s), Kitchen - Eat-In, Tub Shower, Wood Floors
Heating Forced Air
Cooling Central A/C
Flooring Hardwood, Tile/Brick, Carpet
Equipment Dishwasher, Dryer, ENERGY STAR Refrigerator, Oven/Range - Gas, Range Hood, Six Burner Stove, Stainless Steel Appliances, Washer, Water Heater
Furnishings No
Fireplace N
Window Features Bay/Bow
Appliance Dishwasher, Dryer, ENERGY STAR Refrigerator, Oven/Range - Gas, Range Hood, Six Burner Stove, Stainless Steel Appliances, Washer, Water Heater
Heat Source Natural Gas
Laundry Main Floor
Exterior
Garage Spaces 4.0
Fence Fully
Water Access N
Roof Type Shingle
Accessibility 2+ Access Exits
Total Parking Spaces 4
Garage N
Building
Lot Description Level, Rear Yard, Secluded
Story 2
Sewer Public Sewer
Water Public
Architectural Style Cape Cod
Level or Stories 2
Additional Building Above Grade
Structure Type Dry Wall
New Construction N
Schools
School District Hamilton Township
Others
Pets Allowed Y
Senior Community No
Tax ID 1513218
Ownership Fee Simple
SqFt Source Assessor
Acceptable Financing Cash, Conventional, FHA, VA
Horse Property N
Listing Terms Cash, Conventional, FHA, VA
Financing Cash,Conventional,FHA,VA
Special Listing Condition Standard
Pets Allowed No Pet Restrictions
Read Less
Want to know what your home might be worth? Contact us for a FREE valuation!

Our team is ready to help you sell your home for the highest possible price ASAP

Bought with Ammie Jane Doggett • Smires & Associates





