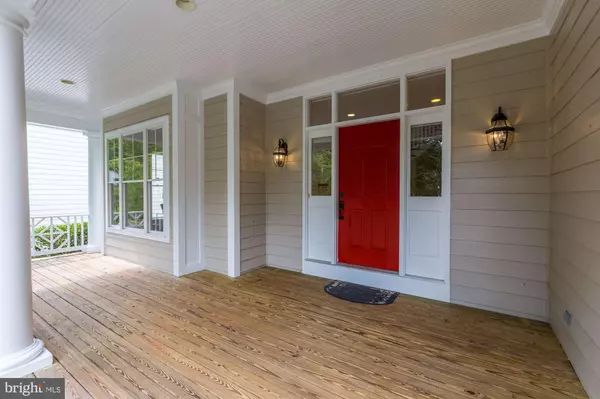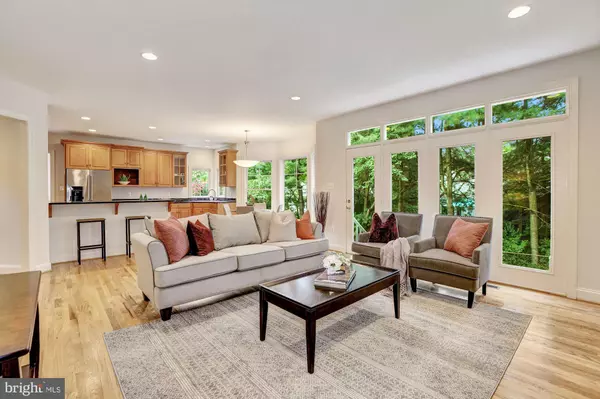$1,478,500
$1,450,000
2.0%For more information regarding the value of a property, please contact us for a free consultation.
5608 NAMAKAGAN RD Bethesda, MD 20816
6 Beds
6 Baths
5,478 SqFt
Key Details
Sold Price $1,478,500
Property Type Single Family Home
Sub Type Detached
Listing Status Sold
Purchase Type For Sale
Square Footage 5,478 sqft
Price per Sqft $269
Subdivision Mass Ave Hills
MLS Listing ID MDMC675156
Sold Date 10/02/19
Style Craftsman
Bedrooms 6
Full Baths 5
Half Baths 1
HOA Y/N N
Abv Grd Liv Area 4,001
Originating Board BRIGHT
Year Built 2001
Annual Tax Amount $15,879
Tax Year 2019
Lot Size 7,350 Sqft
Acres 0.17
Property Description
Offers, if any, due at 3pm - Tuesday, 8/27. Located in the desirable Sumner neighborhood, this beautiful craftsman offers architectural excellence and modern luxury throughout. The main level offers a bright, open floor plan creating a wonderful flow for everyday living & entertaining. Six bedrooms can be found across the home s four levels, including a luxurious master suite with his/hers walk-in closets & a spa-like master bath. The walk-up lower level features an oversized recreation rm with ample storage space, & a 6th bedroom with full bath, ideal for an in-law or au pair suite. The landscaped exterior extends the home, with an expansive front porch and charming patio in the rear. Ideally located off of Mass Ave, this home provides quick access to major commuter routes, shops, and restaurants, and is a quick drive to downtown Bethesda, Chevy Chase, and D.C. Newly re-finished hardwood floors on main level, freshly painted & landscaped, new carpet in the basement, new HVAC on the second level & new garage doors just installed!
Location
State MD
County Montgomery
Zoning R60
Rooms
Other Rooms Living Room, Dining Room, Primary Bedroom, Bedroom 2, Bedroom 3, Bedroom 4, Bedroom 5, Kitchen, Family Room, Bedroom 6, Bathroom 2, Bathroom 3, Primary Bathroom
Basement Full, Daylight, Partial, Outside Entrance, Space For Rooms, Walkout Stairs, Windows
Interior
Interior Features Breakfast Area, Built-Ins, Carpet, Chair Railings, Crown Moldings, Dining Area, Family Room Off Kitchen, Kitchen - Eat-In, Kitchen - Gourmet, Primary Bath(s), Recessed Lighting, Store/Office, Wainscotting, Walk-in Closet(s), Wood Floors, Combination Dining/Living, Floor Plan - Open, Formal/Separate Dining Room, Kitchen - Table Space, Pantry
Heating Forced Air
Cooling Central A/C, Zoned
Flooring Hardwood
Fireplaces Number 1
Fireplaces Type Stone
Equipment Built-In Microwave, Dishwasher, Disposal, Microwave, Oven - Double, Freezer, Stainless Steel Appliances, Washer, Dryer
Fireplace Y
Window Features Bay/Bow
Appliance Built-In Microwave, Dishwasher, Disposal, Microwave, Oven - Double, Freezer, Stainless Steel Appliances, Washer, Dryer
Heat Source Natural Gas
Laundry Upper Floor
Exterior
Exterior Feature Porch(es), Patio(s)
Parking Features Garage - Front Entry
Garage Spaces 2.0
Water Access N
Accessibility None
Porch Porch(es), Patio(s)
Attached Garage 2
Total Parking Spaces 2
Garage Y
Building
Story 3+
Sewer Public Sewer
Water Public
Architectural Style Craftsman
Level or Stories 3+
Additional Building Above Grade, Below Grade
Structure Type High,Cathedral Ceilings
New Construction N
Schools
Elementary Schools Wood Acres
Middle Schools Thomas W. Pyle
High Schools Walt Whitman
School District Montgomery County Public Schools
Others
Senior Community No
Tax ID 160700614891
Ownership Fee Simple
SqFt Source Assessor
Security Features Security System
Special Listing Condition Standard
Read Less
Want to know what your home might be worth? Contact us for a FREE valuation!

Our team is ready to help you sell your home for the highest possible price ASAP

Bought with Tammy G Gruner Durbin • Long & Foster Real Estate, Inc.





