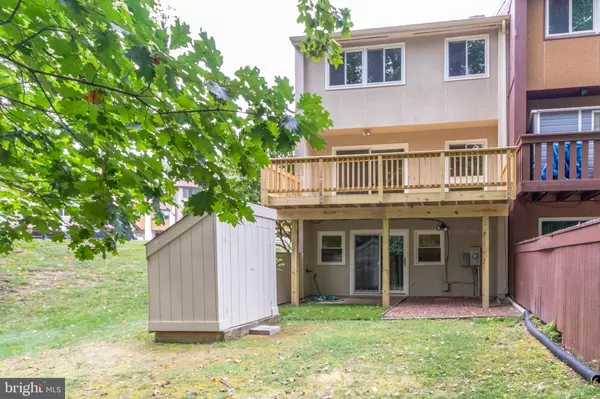$285,900
$284,900
0.4%For more information regarding the value of a property, please contact us for a free consultation.
15309 POSTILLION TER Woodbridge, VA 22191
3 Beds
4 Baths
1,858 SqFt
Key Details
Sold Price $285,900
Property Type Townhouse
Sub Type End of Row/Townhouse
Listing Status Sold
Purchase Type For Sale
Square Footage 1,858 sqft
Price per Sqft $153
Subdivision Rippon Landing
MLS Listing ID VAPW100007
Sold Date 09/30/19
Style Contemporary,Colonial
Bedrooms 3
Full Baths 3
Half Baths 1
HOA Fees $110/mo
HOA Y/N Y
Abv Grd Liv Area 1,398
Originating Board BRIGHT
Year Built 1980
Annual Tax Amount $3,159
Tax Year 2019
Lot Size 2,662 Sqft
Acres 0.06
Property Description
Three level end unit townhouse with vinyl siding that backs to a deep buffer of trees * Largest 3 bedroom model in subdivision * Easy access to I95 and Rte 1 ** New in July: Paint, Carpet, Counter top, Expanded Deck(not your typical small balcony). Recent window and sliding door replacement, Recent HVAC complete. Kitchen Updated, has island with a sink and stainless steel dishwasher, ceramic tile floor, real butcher block counter tops for food preparation, glass front kitchen cabinets, freezer, stainless appliances, recessed lighting, under cabinet lighting, Master bedroom with full bath and walk in closet. Finished utility/laundry room, extra closets and shelves for storage, walkout basement to brick patio and shed, updated baths, ceiling fans. Community has a tennis court, basketball court, picnic pavilion, tot lots, outdoor pool with a lap lane, scenic community walking trails with workout stations and new Neabsco Creek Boardwalk , walk to VRE rail station on a sunny day, close by Stonebridge town center shopping and entertainment
Location
State VA
County Prince William
Zoning RPC
Rooms
Basement Full, Connecting Stairway, Fully Finished, Walkout Level
Main Level Bedrooms 3
Interior
Interior Features Carpet, Dining Area, Combination Kitchen/Dining, Kitchen - Eat-In, Kitchen - Island, Primary Bath(s), Pantry, Walk-in Closet(s)
Hot Water Electric
Heating Heat Pump(s)
Cooling Central A/C, Heat Pump(s)
Fireplaces Number 1
Fireplaces Type Corner, Wood
Equipment Disposal, Freezer, Microwave, Oven/Range - Electric, Range Hood, Refrigerator, Stainless Steel Appliances, Washer, Water Heater, Dryer, Dishwasher
Fireplace Y
Window Features Double Pane
Appliance Disposal, Freezer, Microwave, Oven/Range - Electric, Range Hood, Refrigerator, Stainless Steel Appliances, Washer, Water Heater, Dryer, Dishwasher
Heat Source Electric
Exterior
Parking On Site 2
Amenities Available Pool - Outdoor, Reserved/Assigned Parking, Tot Lots/Playground, Tennis Courts
Water Access N
Accessibility None
Garage N
Building
Lot Description Backs to Trees
Story 3+
Sewer Public Sewer
Water Public
Architectural Style Contemporary, Colonial
Level or Stories 3+
Additional Building Above Grade, Below Grade
New Construction N
Schools
Elementary Schools Leesylvania
Middle Schools Rippon
High Schools Freedom
School District Prince William County Public Schools
Others
Pets Allowed Y
HOA Fee Include Common Area Maintenance,Management,Pool(s),Reserve Funds,Road Maintenance,Trash
Senior Community No
Tax ID 8391-41-9802
Ownership Fee Simple
SqFt Source Assessor
Acceptable Financing Conventional, FHA, VA, Cash
Listing Terms Conventional, FHA, VA, Cash
Financing Conventional,FHA,VA,Cash
Special Listing Condition Standard
Pets Allowed Number Limit
Read Less
Want to know what your home might be worth? Contact us for a FREE valuation!

Our team is ready to help you sell your home for the highest possible price ASAP

Bought with Magaly Becerra • Weichert, REALTORS





