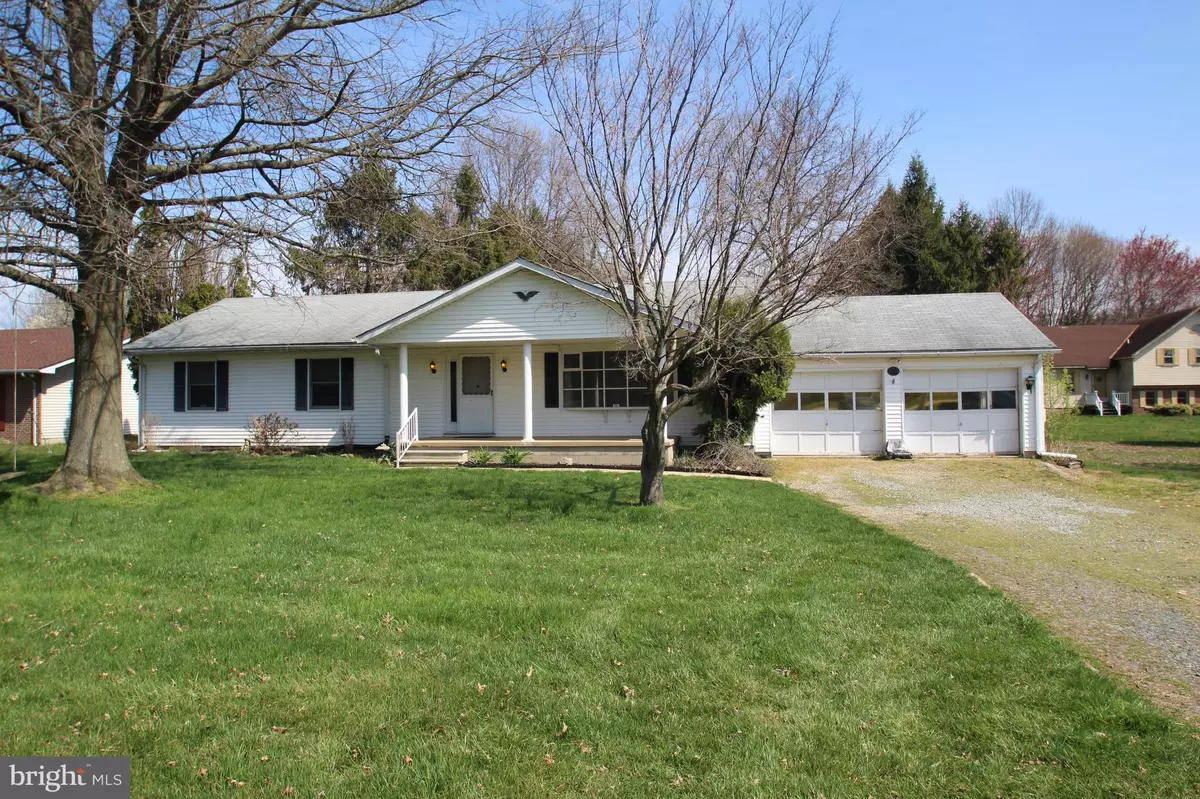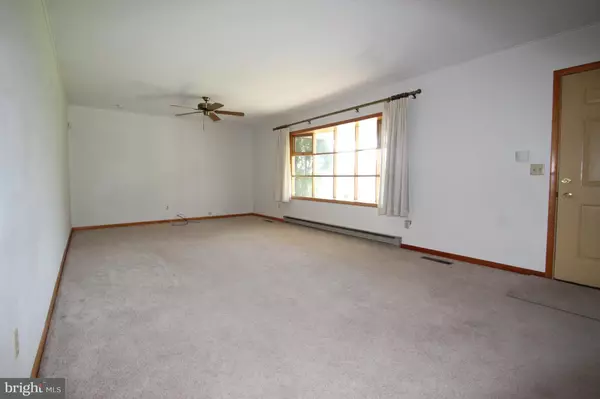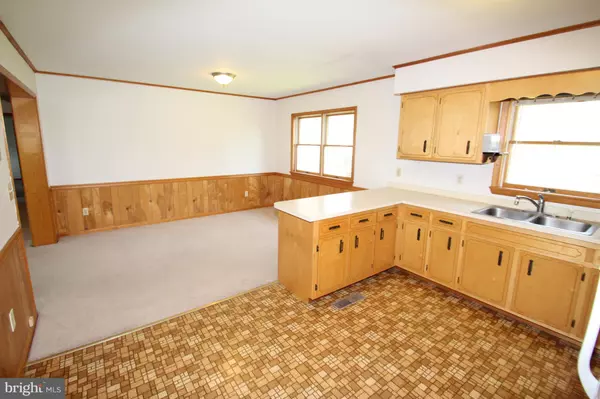$258,000
$269,900
4.4%For more information regarding the value of a property, please contact us for a free consultation.
453 HOWELL SCHOOL RD Bear, DE 19701
3 Beds
2 Baths
1,575 SqFt
Key Details
Sold Price $258,000
Property Type Single Family Home
Sub Type Detached
Listing Status Sold
Purchase Type For Sale
Square Footage 1,575 sqft
Price per Sqft $163
Subdivision Lums Pond Estates
MLS Listing ID DENC474952
Sold Date 10/02/19
Style Ranch/Rambler
Bedrooms 3
Full Baths 2
HOA Y/N N
Abv Grd Liv Area 1,575
Originating Board BRIGHT
Year Built 1981
Annual Tax Amount $2,282
Tax Year 2018
Lot Size 1.000 Acres
Acres 1.0
Property Description
Ranch home on 1 full acre directly across from Lums Pond State Park! 3 Bedroom, 2 full bath home with oversized 2 car garage. Entering the home from the covered front porch you are greeted by the large bright living room with bay window. The dining room opens to the kitchen with loads of cabinet space. The 3 bedrooms are all good sized including the master with private bathroom. Pull down steps offer additional storage options. Huge, private tree lined back yard with shed. This home may be a little dated, but is very clean and neutral! Make your appointment today before this unique opportunity is gone! New septic system 2019!
Location
State DE
County New Castle
Area Newark/Glasgow (30905)
Zoning NC40
Rooms
Other Rooms Living Room, Dining Room, Primary Bedroom, Bedroom 2, Bedroom 3, Kitchen, Laundry
Main Level Bedrooms 3
Interior
Hot Water Electric
Heating Forced Air
Cooling Central A/C
Equipment Disposal, Dryer, Oven/Range - Electric, Refrigerator, Washer
Fireplace N
Appliance Disposal, Dryer, Oven/Range - Electric, Refrigerator, Washer
Heat Source Natural Gas
Exterior
Exterior Feature Porch(es)
Parking Features Oversized
Garage Spaces 2.0
Water Access N
Accessibility None
Porch Porch(es)
Attached Garage 2
Total Parking Spaces 2
Garage Y
Building
Story 1
Foundation Crawl Space
Sewer On Site Septic
Water Public
Architectural Style Ranch/Rambler
Level or Stories 1
Additional Building Above Grade, Below Grade
New Construction N
Schools
Elementary Schools Southern
Middle Schools Gunning Bedford
High Schools William Penn
School District Colonial
Others
Senior Community No
Tax ID 11-043.00-063
Ownership Fee Simple
SqFt Source Assessor
Special Listing Condition Standard
Read Less
Want to know what your home might be worth? Contact us for a FREE valuation!

Our team is ready to help you sell your home for the highest possible price ASAP

Bought with Natalie Bomberger • Patterson-Schwartz-Hockessin






