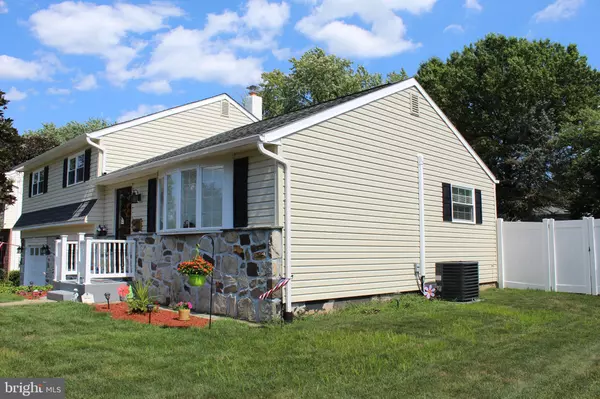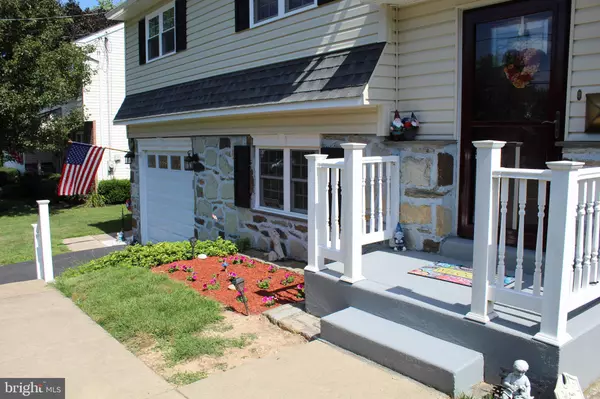$355,000
$354,900
For more information regarding the value of a property, please contact us for a free consultation.
827 PHILLIPS RD Warminster, PA 18974
3 Beds
2 Baths
1,650 SqFt
Key Details
Sold Price $355,000
Property Type Single Family Home
Sub Type Detached
Listing Status Sold
Purchase Type For Sale
Square Footage 1,650 sqft
Price per Sqft $215
Subdivision Glen View Park
MLS Listing ID PABU477450
Sold Date 09/30/19
Style Split Level
Bedrooms 3
Full Baths 1
Half Baths 1
HOA Y/N N
Abv Grd Liv Area 1,650
Originating Board BRIGHT
Year Built 1969
Annual Tax Amount $4,385
Tax Year 2019
Lot Size 0.260 Acres
Acres 0.26
Lot Dimensions 75.00 x 151.00
Property Description
Absolute Move in Condition for the Glen View Park 3 Bedroom Split Level. In the last year the following improvement to this home have been made: New Kitchen with Oak cabinetry with Quartz Countertops, Recessed Lighting, Laminate Flooring, Gas Stove, Built in Microwave and a wall was removed to make it an Eat in Kitchen! Both Bathrooms were remodeled. A New Garage Door with Garage Door Opener was installed in the oversized garage. New Front and Rear Exterior Doors. New Carpeting in most rooms. New Pella Windows throughout the entire home. New Central Air Unit. New Vinyl Siding. New Rear Shed. And New Ceiling Fans in every room. Plus the Sun room, with Gas Fireplace, was just stripped to the studs and new insulation and Drywall were installed. Other features of the Home: Fenced Rear Yard, Newer Gas Hot Water Baseboard heating System, the list goes on... Make an appointment to see this home today! Great location! Not too far from the Warminster Train Station, Shopping, Restaurants and the PA Turnpike.
Location
State PA
County Bucks
Area Warminster Twp (10149)
Zoning R2
Rooms
Other Rooms Living Room, Primary Bedroom, Bedroom 2, Bedroom 3, Kitchen, Family Room, Sun/Florida Room, Laundry
Basement Partial
Interior
Interior Features Attic, Carpet, Ceiling Fan(s), Crown Moldings, Dining Area, Floor Plan - Traditional, Floor Plan - Open, Kitchen - Eat-In, Recessed Lighting, Upgraded Countertops
Hot Water Natural Gas
Heating Baseboard - Hot Water
Cooling Central A/C
Flooring Carpet, Ceramic Tile, Hardwood, Laminated
Fireplaces Number 1
Fireplaces Type Gas/Propane
Fireplace Y
Window Features Bay/Bow,Double Hung,Energy Efficient,Replacement
Heat Source Natural Gas
Exterior
Parking Features Additional Storage Area, Garage - Front Entry, Garage Door Opener, Inside Access, Oversized
Garage Spaces 3.0
Fence Rear
Water Access N
Roof Type Shingle
Accessibility None
Attached Garage 1
Total Parking Spaces 3
Garage Y
Building
Story 3+
Sewer Public Sewer
Water Public
Architectural Style Split Level
Level or Stories 3+
Additional Building Above Grade, Below Grade
New Construction N
Schools
High Schools William Tennent
School District Centennial
Others
Senior Community No
Tax ID 49-016-202
Ownership Fee Simple
SqFt Source Assessor
Acceptable Financing Cash, Conventional, FHA, VA
Listing Terms Cash, Conventional, FHA, VA
Financing Cash,Conventional,FHA,VA
Special Listing Condition Standard
Read Less
Want to know what your home might be worth? Contact us for a FREE valuation!

Our team is ready to help you sell your home for the highest possible price ASAP

Bought with Robin A Della Franzia • New Horizons Real Estate, Inc.





