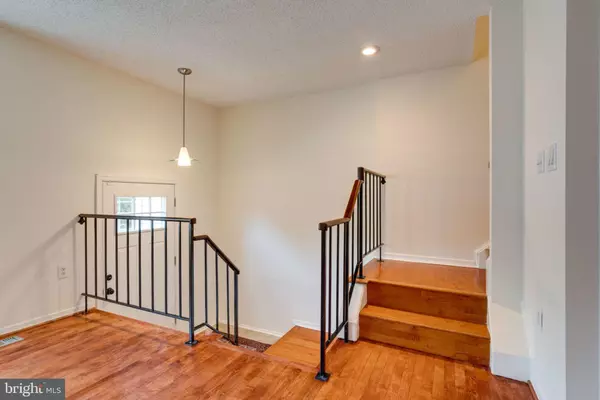$367,000
$365,000
0.5%For more information regarding the value of a property, please contact us for a free consultation.
8903 WAITES WAY Lorton, VA 22079
3 Beds
2 Baths
1,606 SqFt
Key Details
Sold Price $367,000
Property Type Townhouse
Sub Type Interior Row/Townhouse
Listing Status Sold
Purchase Type For Sale
Square Footage 1,606 sqft
Price per Sqft $228
Subdivision Washington Square
MLS Listing ID VAFX1073504
Sold Date 10/03/19
Style Colonial
Bedrooms 3
Full Baths 2
HOA Fees $69/qua
HOA Y/N Y
Abv Grd Liv Area 1,106
Originating Board BRIGHT
Year Built 1984
Annual Tax Amount $3,620
Tax Year 2019
Lot Size 1,440 Sqft
Acres 0.03
Property Description
Beautifully renovated 3 LEVELS TOWNHOME, 3 BEDROOMS & 2 FULL BATH; ENTIRE INSIDE FRESHLY PAINTED; NEW CARPETS; KITCHEN WITH NEW CABINETS, GRANITES COUTER TOPS STAINLESS STEEL APPLIANCES; MAIN LEVEL HARDWOOD FLOOR NICELY REFINISHED; THE 2FULL BATHROOMS ARE UPDATED, NEW VANITIES; DECK, SIDING & FRONT STAIRS ARE PRESSURE WASHED; NEW ROOF JUST INSTALLED; GREAT SUBDIVISION WITH TENNIS COURT AND PLAYGROUND; BEST LOCATIONFOR MAJOR ROADS; FEW MINUTES FROM LORTON STATION TOWN CENETR & VRE TRAIN STATION. 4-5 Miles from Fort Belvoir Station,
Location
State VA
County Fairfax
Zoning 181
Direction Southeast
Rooms
Other Rooms Living Room, Dining Room, Kitchen, Family Room, Laundry
Basement Heated, Improved, Outside Entrance, Rear Entrance, Walkout Stairs, Windows
Interior
Interior Features Attic, Dining Area, Floor Plan - Open, Formal/Separate Dining Room, Kitchen - Country, Wood Floors, Carpet
Hot Water Electric
Heating Forced Air
Cooling Central A/C
Equipment Built-In Microwave, Dishwasher, Disposal, Dryer, Dryer - Electric, Microwave, Oven - Single, Oven/Range - Electric, Refrigerator, Stove, Washer, Water Heater
Appliance Built-In Microwave, Dishwasher, Disposal, Dryer, Dryer - Electric, Microwave, Oven - Single, Oven/Range - Electric, Refrigerator, Stove, Washer, Water Heater
Heat Source Electric
Exterior
Garage Spaces 2.0
Amenities Available Tennis Courts, Tot Lots/Playground
Water Access N
Roof Type Shingle
Accessibility None
Total Parking Spaces 2
Garage N
Building
Story 3+
Sewer Public Sewer
Water Public
Architectural Style Colonial
Level or Stories 3+
Additional Building Above Grade, Below Grade
New Construction N
Schools
Elementary Schools Lorton Station
Middle Schools Hayfield Secondary School
High Schools Hayfield
School District Fairfax County Public Schools
Others
HOA Fee Include Trash
Senior Community No
Tax ID 1081 08 0039A
Ownership Fee Simple
SqFt Source Assessor
Horse Property N
Special Listing Condition Standard
Read Less
Want to know what your home might be worth? Contact us for a FREE valuation!

Our team is ready to help you sell your home for the highest possible price ASAP

Bought with Jason Cheperdak • Samson Properties





