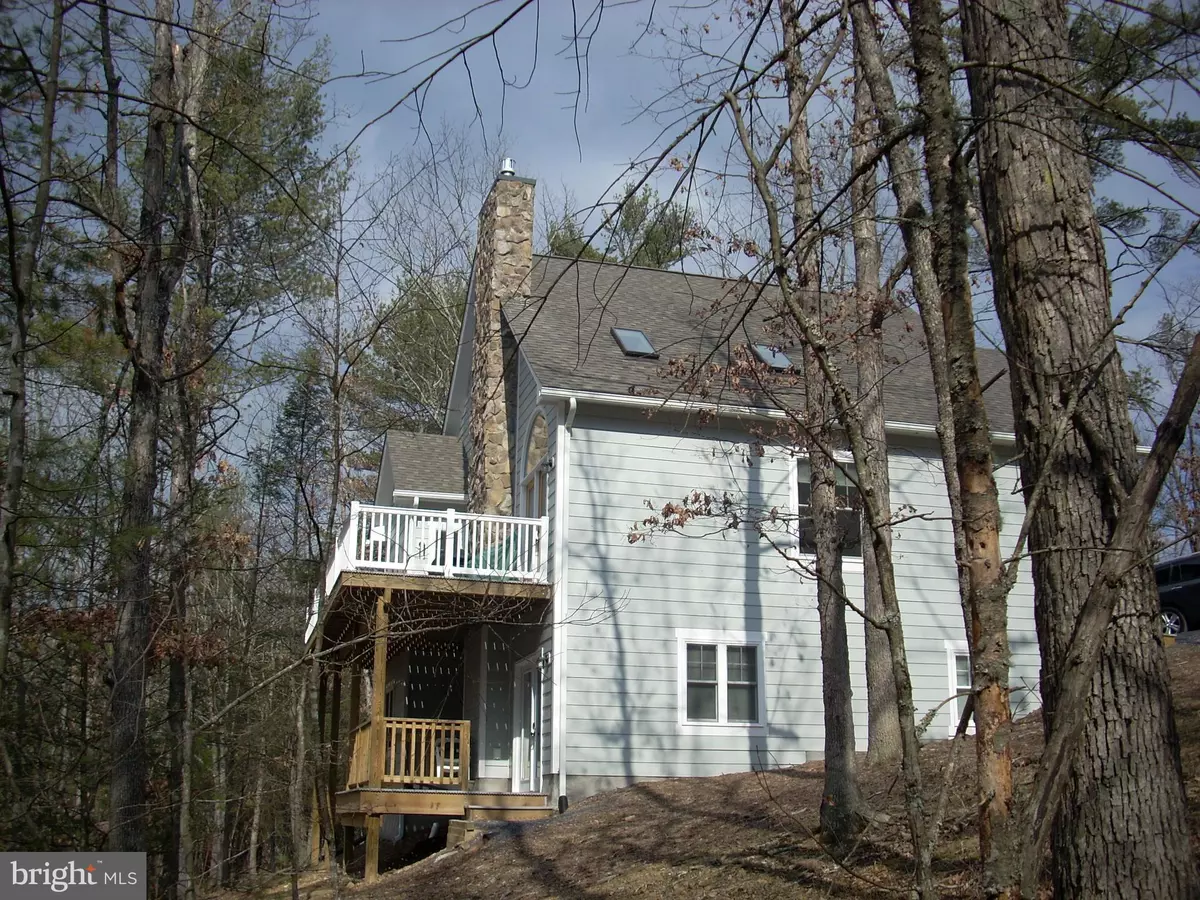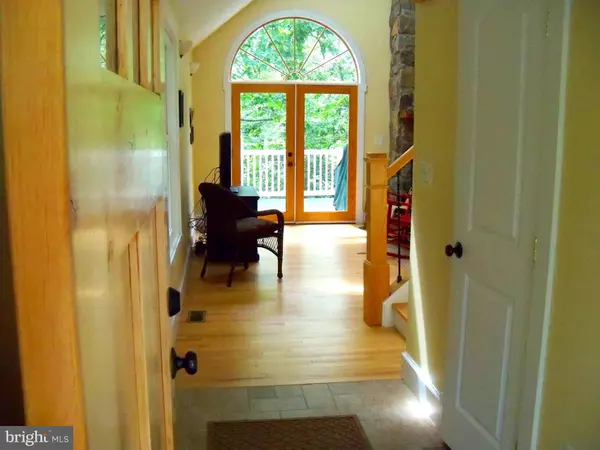$265,000
$279,000
5.0%For more information regarding the value of a property, please contact us for a free consultation.
231 VALLEY VIEW RD Basye, VA 22810
4 Beds
4 Baths
2,724 SqFt
Key Details
Sold Price $265,000
Property Type Single Family Home
Sub Type Detached
Listing Status Sold
Purchase Type For Sale
Square Footage 2,724 sqft
Price per Sqft $97
Subdivision Sky Bryce Subdivision
MLS Listing ID VASH116164
Sold Date 10/03/19
Style Cottage,Craftsman
Bedrooms 4
Full Baths 3
Half Baths 1
HOA Fees $58/ann
HOA Y/N Y
Abv Grd Liv Area 1,616
Originating Board BRIGHT
Year Built 2008
Annual Tax Amount $1,905
Tax Year 2019
Lot Size 0.400 Acres
Acres 0.4
Property Description
This wonderfully bright, airy and pristine 2,700sf 4 BR and 3.5 BH home with winter views of NorthMountain and tree house summer views is central to all of the Bryce Resort amenities with easy accessfrom St Rte 263. The Main Level has a covered porch; a vaulted ceiling entry; vaulted ceiling great roomwith two story stone fireplace; powder room; kitchen; large master bedroom with his and her (walk-in)closets; master bath with duel sinks, toilet compartment, and a large walk-in shower; laundry with fullsize washer and dryer; and a full width composite deck. The Upper Level includes a reading area, twobright bedrooms and a spacious bathroom with tub/shower. The Lower Level has a bedroom with walkin closet; Jack/Jill style bath with separate shower and toilet room; and a very large entertainment areaconsisting of a ping pong space, game table space, and entertainment/game space with a hide-a-bedand a partial lower deck.The home has numerous upgrade features such as; Knotty Alder Medallion cabinetry, Knotty Alder FrontDoor, stainless steel appliances, outlets in the kitchen cabinetry for under cabinet lighting, Santa Ceciliagranite countertops in the kitchen, propane heat (wonderful for a quick warm up in the winter), real oakfloors in the great room and kitchen, accent lighting in the great room, recessed lighting, lights in mostclosets, designer porcelain tile in entry and baths, upgraded carpets, heated fan in the master bath, Pellaskylights, JamesHardie siding & composite trim, Jeld Wen doors, tankless water heater, Kohler plumbingfixtures, PVC deck railing, six inch base, paddle switches, two panel doors, propane connection on thedeck for the grill, rustic mantle, ceiling fans throughout, composite decking and real stone covering onthe fireplace from Pennsylvania.
Location
State VA
County Shenandoah
Zoning R
Rooms
Basement Full
Main Level Bedrooms 1
Interior
Interior Features Floor Plan - Open, Wood Floors, Walk-in Closet(s), Combination Dining/Living, Entry Level Bedroom, Primary Bath(s), Skylight(s), Stall Shower, Upgraded Countertops, Window Treatments, Combination Kitchen/Dining
Hot Water Tankless, Propane
Heating Central
Cooling Central A/C
Fireplaces Number 1
Fireplaces Type Insert, Gas/Propane
Equipment Stainless Steel Appliances, Refrigerator, Oven/Range - Electric, Microwave, Dishwasher, Disposal, Dryer - Electric, Washer, Water Heater - Tankless
Furnishings Yes
Fireplace Y
Window Features Insulated,Skylights,Double Pane
Appliance Stainless Steel Appliances, Refrigerator, Oven/Range - Electric, Microwave, Dishwasher, Disposal, Dryer - Electric, Washer, Water Heater - Tankless
Heat Source Propane - Leased
Laundry Main Floor, Dryer In Unit, Washer In Unit
Exterior
Utilities Available Cable TV Available, Electric Available, DSL Available, Phone Available, Propane, Water Available, Sewer Available
Amenities Available Security
Water Access N
Roof Type Architectural Shingle
Accessibility Level Entry - Main
Road Frontage Road Maintenance Agreement
Garage N
Building
Story 3+
Sewer Public Sewer
Water Public
Architectural Style Cottage, Craftsman
Level or Stories 3+
Additional Building Above Grade, Below Grade
Structure Type Dry Wall
New Construction N
Schools
Elementary Schools Ashby-Lee
Middle Schools North Fork
High Schools Stonewall Jackson
School District Shenandoah County Public Schools
Others
HOA Fee Include Management,Reserve Funds,Road Maintenance,Snow Removal,Trash
Senior Community No
Tax ID 065A102B000A158
Ownership Fee Simple
SqFt Source Assessor
Acceptable Financing Conventional, FHA, USDA, VA, Other
Horse Property N
Listing Terms Conventional, FHA, USDA, VA, Other
Financing Conventional,FHA,USDA,VA,Other
Special Listing Condition Standard
Read Less
Want to know what your home might be worth? Contact us for a FREE valuation!

Our team is ready to help you sell your home for the highest possible price ASAP

Bought with Sandra A Merry • Creekside Realty





