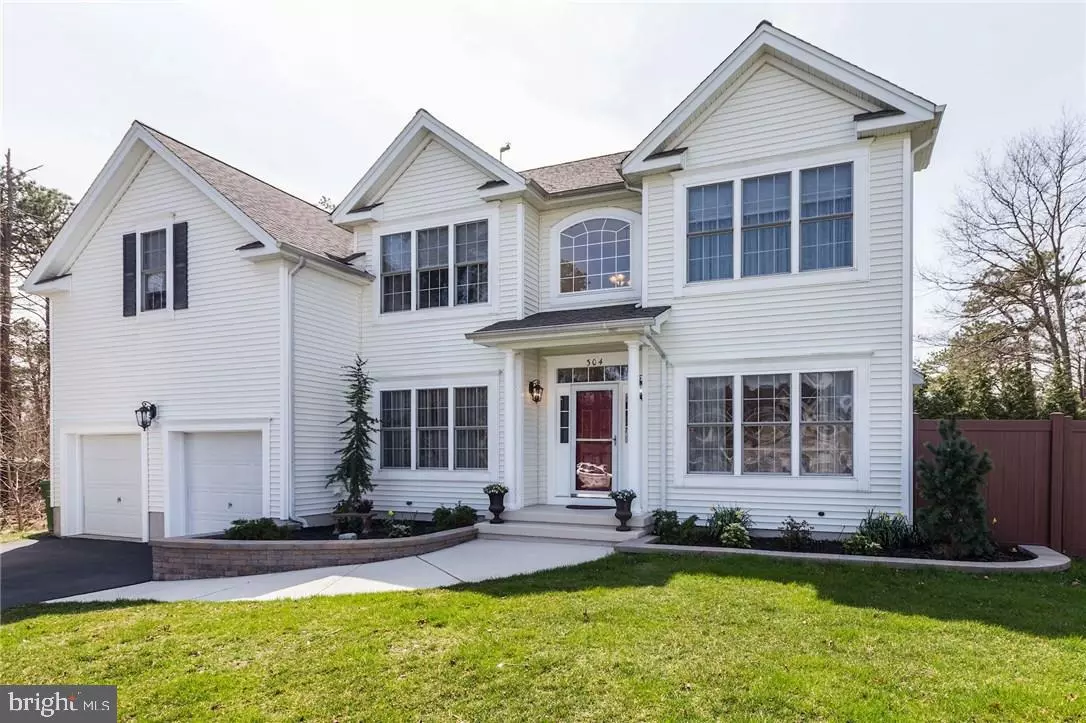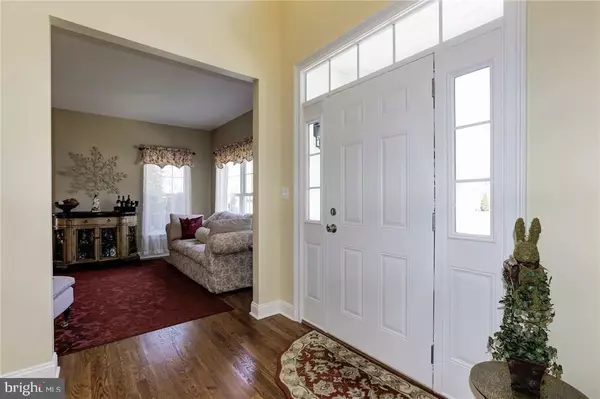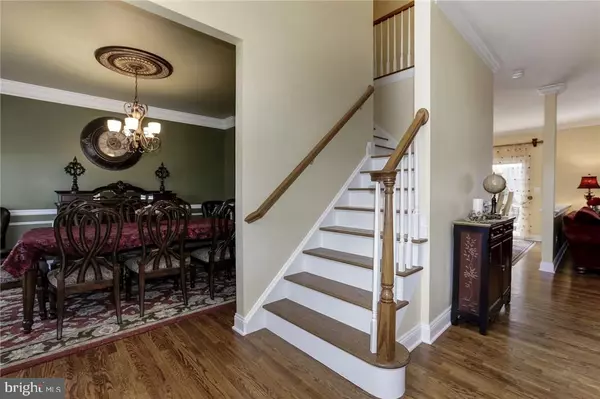$430,000
$449,000
4.2%For more information regarding the value of a property, please contact us for a free consultation.
304 HOOVER AVE Bayville, NJ 08721
4 Beds
3 Baths
3,058 SqFt
Key Details
Sold Price $430,000
Property Type Single Family Home
Sub Type Detached
Listing Status Sold
Purchase Type For Sale
Square Footage 3,058 sqft
Price per Sqft $140
Subdivision Bayville
MLS Listing ID NJOC139028
Sold Date 10/01/19
Style Other
Bedrooms 4
Full Baths 2
Half Baths 1
HOA Y/N N
Abv Grd Liv Area 3,058
Originating Board JSMLS
Year Built 2007
Annual Tax Amount $7,951
Tax Year 2018
Lot Size 0.430 Acres
Acres 0.43
Lot Dimensions 125x150
Property Description
This gorgeous Custom Colonial has been meticulously maintained and upgraded by the original owners! Majestically situated on almost half an acre with a backyard oasis including pavilion and deck not to mention a 27' round above ground pool! Boasting hardwood floors in the formal living room, dining room, kitchen and family room with gas fireplace. Open concept eat-in kitchen has brand new tile back splash and granite counter tops. Large island gives you plenty of space for baking and to prep for meals. Upstairs you will find four bedrooms including Master Bedroom retreat complete with separate office/sitting room, huge walk in closet and tasteful en suite bathroom with separate soaking tub and shower. Full basement too! This beautiful house comes with an HMS Home Warranty for piece of mind,- 14 x 6 Aluminum pool deck with locking safety stairs- Pool heating by seven commercial grade solar panels with automated heating controls- 30amp RV connection- Protran 10 circuit, 30amp generator transfer switch- Cabinet slide-outs in kitchen, master bath and upstairs bath- 29' x 15' mutli-level Trex composite main deck with accent lighting- Secondary 16 x 18 deck with 12 x 10 aluminum pavilion - Easy access to GSP Exit 77 (5-7min) and local schools (5-7min)- Expanded 2 car garage with over 400 cubic feet of upper shelf storage- All recessed lighting is dimmable LED- Under cabinet kitchen lighting- Multi zone sprinkler system with programmable timer- Oversized 12 x 12 vinyl sided shed
Location
State NJ
County Ocean
Area Berkeley Twp (21506)
Zoning RES
Rooms
Basement Full, Partially Finished
Main Level Bedrooms 4
Interior
Interior Features Attic, Window Treatments, Ceiling Fan(s), Crown Moldings, Kitchen - Island, Floor Plan - Open, Pantry, Recessed Lighting, Primary Bath(s), Soaking Tub, Stall Shower, Walk-in Closet(s)
Heating Forced Air
Cooling Central A/C
Flooring Ceramic Tile, Fully Carpeted, Wood
Fireplaces Number 1
Fireplaces Type Gas/Propane
Equipment Central Vacuum, Dishwasher, Dryer, Oven/Range - Gas, Built-In Microwave, Refrigerator, Oven - Self Cleaning, Stove, Washer
Furnishings No
Fireplace Y
Window Features Palladian,Screens,Storm,Insulated
Appliance Central Vacuum, Dishwasher, Dryer, Oven/Range - Gas, Built-In Microwave, Refrigerator, Oven - Self Cleaning, Stove, Washer
Heat Source Natural Gas
Exterior
Exterior Feature Deck(s)
Parking Features Garage Door Opener
Garage Spaces 2.0
Pool Above Ground
Water Access N
View Trees/Woods
Roof Type Shingle
Accessibility None
Porch Deck(s)
Attached Garage 2
Total Parking Spaces 2
Garage Y
Building
Lot Description Level, Trees/Wooded
Story 2
Sewer Community Septic Tank, Private Septic Tank
Water Public
Architectural Style Other
Level or Stories 2
Additional Building Above Grade
Structure Type 2 Story Ceilings
New Construction N
Schools
School District Central Regional Schools
Others
Senior Community No
Tax ID 06-00532-0000-00016
Ownership Fee Simple
SqFt Source Estimated
Acceptable Financing Cash, Conventional, FHA, VA
Listing Terms Cash, Conventional, FHA, VA
Financing Cash,Conventional,FHA,VA
Special Listing Condition Standard
Read Less
Want to know what your home might be worth? Contact us for a FREE valuation!

Our team is ready to help you sell your home for the highest possible price ASAP

Bought with Non Member • Non Subscribing Office





