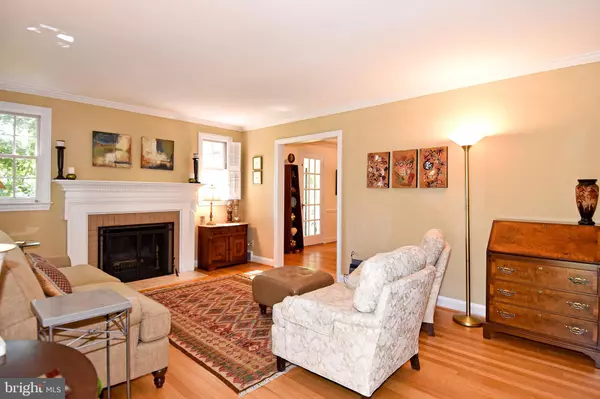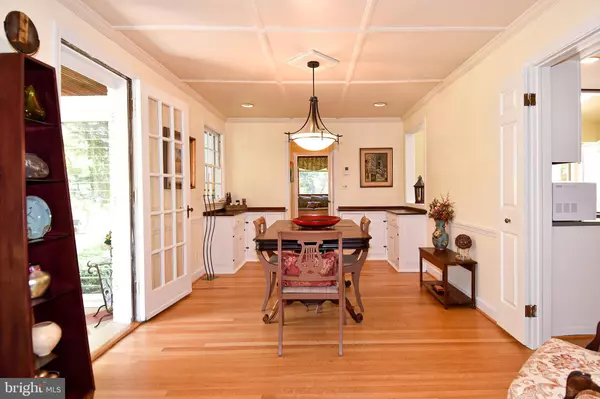$865,000
$849,900
1.8%For more information regarding the value of a property, please contact us for a free consultation.
2342 N OAK ST Falls Church, VA 22046
4 Beds
2 Baths
1,874 SqFt
Key Details
Sold Price $865,000
Property Type Single Family Home
Sub Type Detached
Listing Status Sold
Purchase Type For Sale
Square Footage 1,874 sqft
Price per Sqft $461
Subdivision Mount Daniel
MLS Listing ID VAFX1085096
Sold Date 10/08/19
Style Colonial
Bedrooms 4
Full Baths 2
HOA Y/N N
Abv Grd Liv Area 1,594
Originating Board BRIGHT
Year Built 1941
Annual Tax Amount $8,044
Tax Year 2019
Lot Size 9,710 Sqft
Acres 0.22
Property Description
Charm exudes from every corner of this updated home in a great location that is about a half mile walk to West Falls Church Metro. Pride of ownership is evidenced by the care that has been taken of this house and recent updates improve upon that! 2019 updates include: refinished hardwood floors, new chimney flues and caps, fresh paint--to include closets. Plus, the large picture window has been replaced and the patio and exterior brick have been power washed, and the gutters have been cleaned.The main level bedroom, with a glass-walled view of the thoughtfully landscaped rear yard, is currently used as a family room--but easily becomes a private suite with its own bath. The living room features a wood-burning fireplace, and the spacious dining room has an entrance to the cozy multi-season sun porch. It's a joy to be in the light-filled renovated kitchen with sitting area/family room with fantastic view of the rear yard. Built-ins, nooks and crannies and plenty of storage abound--both inside out. There's more to share, but seeing is believing, so be sure to visit this very special home. OFFERS DUE WED, SEPT 11TH, 5PM.
Location
State VA
County Fairfax
Zoning 140
Rooms
Other Rooms Living Room, Dining Room, Bedroom 3, Bedroom 4, Kitchen, Family Room, Den, Bedroom 1, Sun/Florida Room, Utility Room, Bathroom 2
Basement Full, Connecting Stairway
Main Level Bedrooms 1
Interior
Interior Features Carpet, Ceiling Fan(s), Floor Plan - Traditional
Hot Water Natural Gas
Heating Forced Air
Cooling Central A/C, Ceiling Fan(s)
Flooring Hardwood
Fireplaces Number 1
Fireplaces Type Mantel(s), Wood, Screen
Equipment Cooktop, Dishwasher, Disposal, Freezer, Refrigerator, Icemaker, Oven - Wall, Stove, Washer
Fireplace Y
Appliance Cooktop, Dishwasher, Disposal, Freezer, Refrigerator, Icemaker, Oven - Wall, Stove, Washer
Heat Source Natural Gas
Laundry Basement
Exterior
Exterior Feature Patio(s)
Parking Features Garage - Front Entry
Garage Spaces 2.0
Fence Wood, Partially, Rear
Utilities Available Fiber Optics Available
Water Access N
Street Surface Paved
Accessibility None
Porch Patio(s)
Road Frontage Public
Attached Garage 1
Total Parking Spaces 2
Garage Y
Building
Lot Description Level, Landscaping
Story 3+
Sewer Public Sewer
Water Public
Architectural Style Colonial
Level or Stories 3+
Additional Building Above Grade, Below Grade
New Construction N
Schools
Elementary Schools Haycock
Middle Schools Longfellow
High Schools Mclean
School District Fairfax County Public Schools
Others
Senior Community No
Tax ID 0404 15 0004
Ownership Fee Simple
SqFt Source Estimated
Special Listing Condition Standard
Read Less
Want to know what your home might be worth? Contact us for a FREE valuation!

Our team is ready to help you sell your home for the highest possible price ASAP

Bought with Jennifer Fang • Samson Properties





