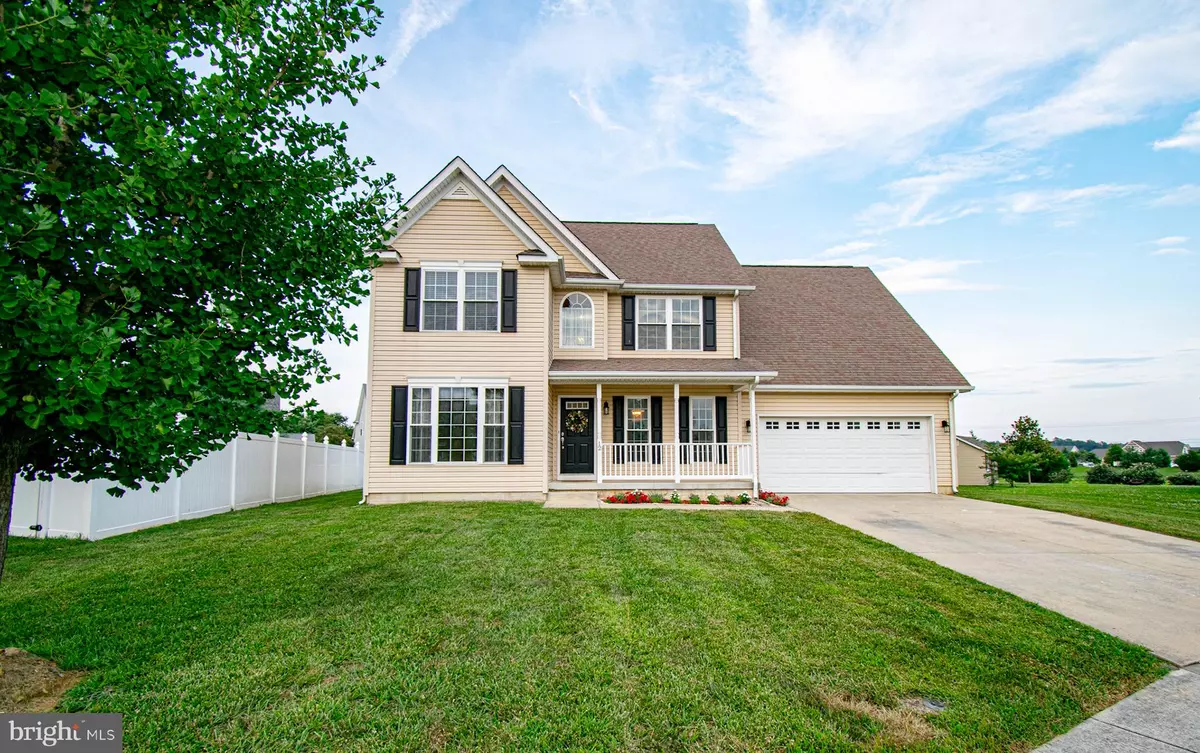$259,900
$259,900
For more information regarding the value of a property, please contact us for a free consultation.
12 LESTER CT Dover, DE 19901
4 Beds
4 Baths
2,657 SqFt
Key Details
Sold Price $259,900
Property Type Single Family Home
Sub Type Detached
Listing Status Sold
Purchase Type For Sale
Square Footage 2,657 sqft
Price per Sqft $97
Subdivision Cannon Mills
MLS Listing ID DEKT230882
Sold Date 10/10/19
Style Contemporary
Bedrooms 4
Full Baths 2
Half Baths 2
HOA Fees $15/ann
HOA Y/N Y
Abv Grd Liv Area 2,105
Originating Board BRIGHT
Year Built 2006
Annual Tax Amount $2,361
Tax Year 2019
Lot Size 0.294 Acres
Acres 0.29
Lot Dimensions 89.14 x 143.44
Property Description
Due to buyer financing falling through, your second chance at this home is now available!! Welcome Home to this impressive, generously proportioned contemporary residence located minutes from Historic Downtown Dover! The floor plan encompasses 4 spacious bedrooms on the upper level. The master bedroom, complete with two closets, one being a walk-in, ceiling fan, and private master bath with separate stall shower and soaking tub to ensure the owners have a private retreat for rest and relaxation! On the main floor you'll be delighted to find a cozy den, formal dining room, large living room perfect for entertaining accompanied by a doorway leading to the rear deck perfect for morning coffee or evening cocktails! A quaint kitchen with plenty of cabinets and stainless steel appliances will set the stage for your spread. Need more space for a workshop or rec room...the finished basement is ready to accommodate multiple uses with a powder room for added convenience. This home will fit the bill for many and is ideally positioned to enjoy the proximity to beaches, cafes, restaurants, shopping malls, outlets, museums and a selection of premier schools! **Seller is a licensed Real Estate Agent**
Location
State DE
County Kent
Area Capital (30802)
Zoning RM1
Rooms
Other Rooms Living Room, Dining Room, Primary Bedroom, Bedroom 2, Bedroom 3, Bedroom 4, Kitchen, Den, Bathroom 2, Bonus Room, Primary Bathroom, Half Bath
Basement Full, Fully Finished, Sump Pump, Interior Access
Interior
Interior Features Carpet, Ceiling Fan(s), Chair Railings, Combination Kitchen/Dining, Dining Area, Formal/Separate Dining Room, Primary Bath(s), Pantry, Recessed Lighting, Soaking Tub, Stall Shower, Tub Shower, Walk-in Closet(s), Wood Floors
Hot Water Natural Gas
Heating Forced Air
Cooling Central A/C
Flooring Hardwood, Partially Carpeted, Vinyl, Laminated
Equipment Dishwasher, Disposal, Dryer - Front Loading, Microwave, Oven/Range - Electric, Refrigerator, Stainless Steel Appliances, Washer - Front Loading, Water Heater
Furnishings No
Fireplace N
Appliance Dishwasher, Disposal, Dryer - Front Loading, Microwave, Oven/Range - Electric, Refrigerator, Stainless Steel Appliances, Washer - Front Loading, Water Heater
Heat Source Natural Gas
Laundry Upper Floor, Dryer In Unit, Washer In Unit
Exterior
Exterior Feature Deck(s), Porch(es)
Parking Features Garage - Front Entry, Inside Access
Garage Spaces 6.0
Water Access N
Roof Type Shingle
Accessibility 2+ Access Exits
Porch Deck(s), Porch(es)
Attached Garage 2
Total Parking Spaces 6
Garage Y
Building
Lot Description Cleared, Cul-de-sac, Irregular
Story 2
Sewer Public Sewer
Water Public
Architectural Style Contemporary
Level or Stories 2
Additional Building Above Grade, Below Grade
Structure Type Dry Wall
New Construction N
Schools
Elementary Schools South Dover
Middle Schools William Henry M.S.
High Schools Dover H.S.
School District Capital
Others
Senior Community No
Tax ID ED-05-07603-01-0700-000
Ownership Fee Simple
SqFt Source Assessor
Acceptable Financing Cash, Conventional, FHA, USDA, VA
Listing Terms Cash, Conventional, FHA, USDA, VA
Financing Cash,Conventional,FHA,USDA,VA
Special Listing Condition Standard
Read Less
Want to know what your home might be worth? Contact us for a FREE valuation!

Our team is ready to help you sell your home for the highest possible price ASAP

Bought with Brandon L Jones • Barksdale & Affiliates Realty





