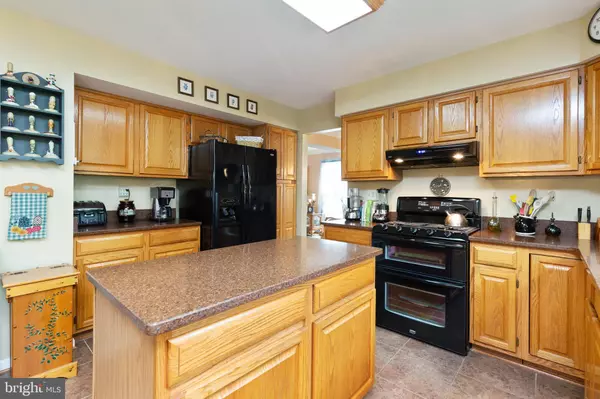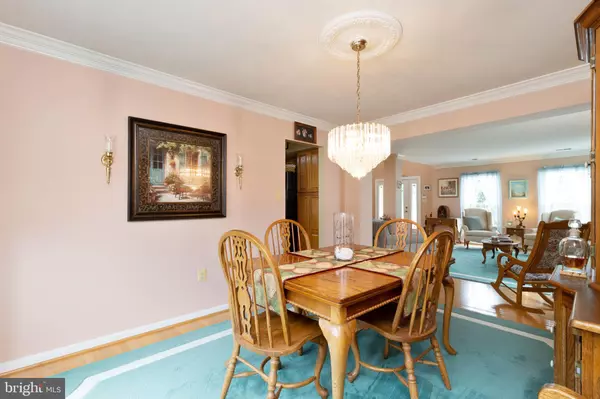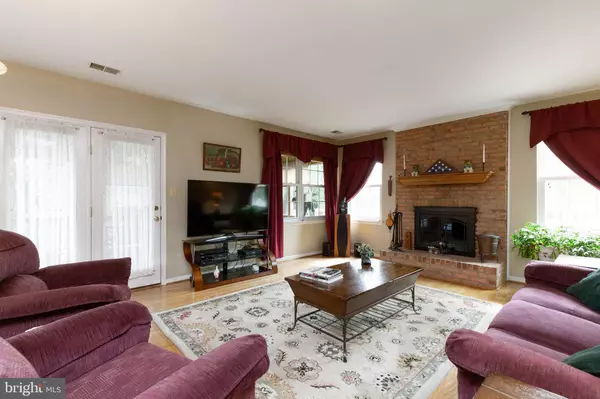$440,000
$440,000
For more information regarding the value of a property, please contact us for a free consultation.
2804 TRUMPETER CT Waldorf, MD 20601
4 Beds
4 Baths
4,059 SqFt
Key Details
Sold Price $440,000
Property Type Single Family Home
Sub Type Detached
Listing Status Sold
Purchase Type For Sale
Square Footage 4,059 sqft
Price per Sqft $108
Subdivision Spring Haven Woods
MLS Listing ID MDCH206614
Sold Date 10/11/19
Style Colonial
Bedrooms 4
Full Baths 3
Half Baths 1
HOA Fees $18/ann
HOA Y/N Y
Abv Grd Liv Area 2,756
Originating Board BRIGHT
Year Built 1994
Annual Tax Amount $4,831
Tax Year 2018
Lot Size 0.385 Acres
Acres 0.38
Property Description
WOW Why buy new when you can purchase this stunning custom brick front home conveniently located in Waldorf, Maryland! Original owners have meticulously and lovingly maintained this amazing home from top to bottom from day one! 2,756 square feet plus an additional 1,303 square feet in the basement. Four bedrooms upstairs and plenty of room in the basement for the growing family or the in-laws. Basement features fresh paint, new flooring, a kitchenette, a family room with a gas fireplace, a huge full bathroom and separate laundry area, and two additional rooms that could be extra bedrooms or an office/gym/play room/theater room. Quality custom upgrades throughout that include newer carpet, a woodburning brick fireplace on the main floor. In 2016 a complete replacement of chimney flue to stainless steel, re-caulking, and replaced chimney cap was done. Remodeled kitchen to includes newer appliances, a 5-burner stove, quartz counter tops, a new sink, new garbage disposal and a Moen faucet. Entertaining will be delightful on the 22 X 14 screen back porch overlooking a gorgeous landscaped backyard space with newer 6 privacy fence replaced in 2018. Extra storage space will be appreciated in the 16 X 10 custom built shed with loft and windows and connected to the home security system. Shed is pre-wired for electricity. Exterior maintenance free features include: Newer Simonton UV & solar heat rated windows, roof replaced in 2011, newer front entrance thermal insulated doors & high impact security storm door. Entire portico has been replaced with vinyl, PVC & fiberglass, rear atrium door replaced with a wood/fiberglass door, attic eave vents replaced, all gutters, down spouts replaced and leaf guard installed, all exterior wood trim has been wrapped with aluminum and sealed, new garage doors replaced with metal thermal insulated doors. HVAC system replaced in 2016. A termite warranty in place until June 2020. A complete list of upgrades along with replacement dates is attached to the listing in the documents section. Hurry this opportunity will not last!
Location
State MD
County Charles
Zoning RM
Rooms
Other Rooms Living Room, Dining Room, Primary Bedroom, Bedroom 2, Bedroom 3, Bedroom 4, Kitchen, Family Room, Breakfast Room, Bonus Room
Basement Fully Finished, Side Entrance, Sump Pump, Outside Entrance
Interior
Interior Features Attic, Crown Moldings, Dining Area, Family Room Off Kitchen, Formal/Separate Dining Room, Kitchen - Eat-In, Kitchen - Table Space, Kitchenette
Heating Forced Air
Cooling Central A/C
Flooring Hardwood, Carpet
Fireplaces Number 1
Equipment Dishwasher, Disposal, Dryer, Exhaust Fan, Range Hood, Refrigerator, Stove, Washer
Fireplace Y
Appliance Dishwasher, Disposal, Dryer, Exhaust Fan, Range Hood, Refrigerator, Stove, Washer
Heat Source Natural Gas
Laundry Main Floor, Basement
Exterior
Exterior Feature Deck(s), Screened, Porch(es)
Parking Features Garage - Side Entry, Inside Access
Garage Spaces 2.0
Utilities Available Cable TV Available, Natural Gas Available
Water Access N
Roof Type Shingle
Accessibility None
Porch Deck(s), Screened, Porch(es)
Attached Garage 2
Total Parking Spaces 2
Garage Y
Building
Story 3+
Sewer Public Sewer
Water Public
Architectural Style Colonial
Level or Stories 3+
Additional Building Above Grade, Below Grade
New Construction N
Schools
Elementary Schools Daniel Of St. Thomas Jenifer
Middle Schools Mattawoman
High Schools Westlake
School District Charles County Public Schools
Others
Senior Community No
Tax ID NO TAX RECORD
Ownership Fee Simple
SqFt Source Assessor
Special Listing Condition Standard
Read Less
Want to know what your home might be worth? Contact us for a FREE valuation!

Our team is ready to help you sell your home for the highest possible price ASAP

Bought with Ariana A Loucas • RE/MAX Allegiance





