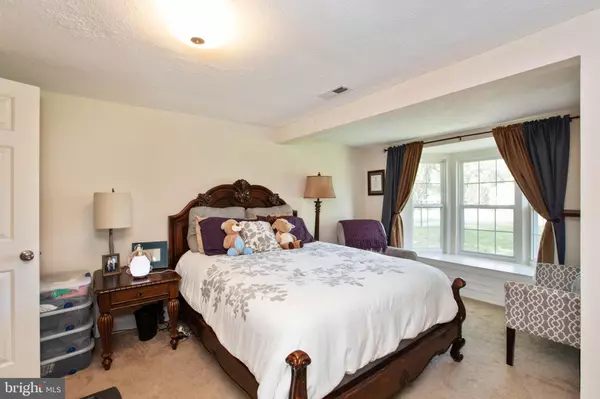$262,000
$265,000
1.1%For more information regarding the value of a property, please contact us for a free consultation.
5150 WOLFE DR Hughesville, MD 20637
3 Beds
2 Baths
1,384 SqFt
Key Details
Sold Price $262,000
Property Type Single Family Home
Sub Type Detached
Listing Status Sold
Purchase Type For Sale
Square Footage 1,384 sqft
Price per Sqft $189
Subdivision Sandy Level Est Sub
MLS Listing ID MDCH205956
Sold Date 10/11/19
Style Ranch/Rambler
Bedrooms 3
Full Baths 2
HOA Y/N N
Abv Grd Liv Area 1,384
Originating Board BRIGHT
Year Built 1960
Annual Tax Amount $2,937
Tax Year 2018
Lot Size 1.030 Acres
Acres 1.03
Property Description
Beautifully renovated from top to bottom in 2015, this lovely rambler in Hughesville features a huge family room, granite counter tops, stainless steel appliances, wood flooring and more! Three bedrooms and two full bathrooms, including the master bedroom and beautiful master bathroom. Nice back patio is perfect for entertaining or relaxing overlooking the large one acre level lot in a great location! Hurry this opportunity will not last long at this price! As Is Sale. No HOA! 24 Hour Notice For Showings.
Location
State MD
County Charles
Zoning AC
Rooms
Other Rooms Dining Room, Primary Bedroom, Bedroom 2, Bedroom 3, Kitchen, Family Room
Main Level Bedrooms 3
Interior
Heating Forced Air, Heat Pump(s)
Cooling Central A/C
Equipment Built-In Microwave, Dishwasher, Dryer, Refrigerator, Stainless Steel Appliances, Stove, Washer
Appliance Built-In Microwave, Dishwasher, Dryer, Refrigerator, Stainless Steel Appliances, Stove, Washer
Heat Source Electric
Exterior
Water Access N
Accessibility None
Garage N
Building
Story 1
Sewer Community Septic Tank, Private Septic Tank
Water Well
Architectural Style Ranch/Rambler
Level or Stories 1
Additional Building Above Grade, Below Grade
New Construction N
Schools
Elementary Schools T. C. Martin
Middle Schools John Hanson
High Schools Thomas Stone
School District Charles County Public Schools
Others
Senior Community No
Tax ID 0908011605
Ownership Fee Simple
SqFt Source Assessor
Special Listing Condition Standard
Read Less
Want to know what your home might be worth? Contact us for a FREE valuation!

Our team is ready to help you sell your home for the highest possible price ASAP

Bought with Christina Meadows • Exit Landmark Realty






