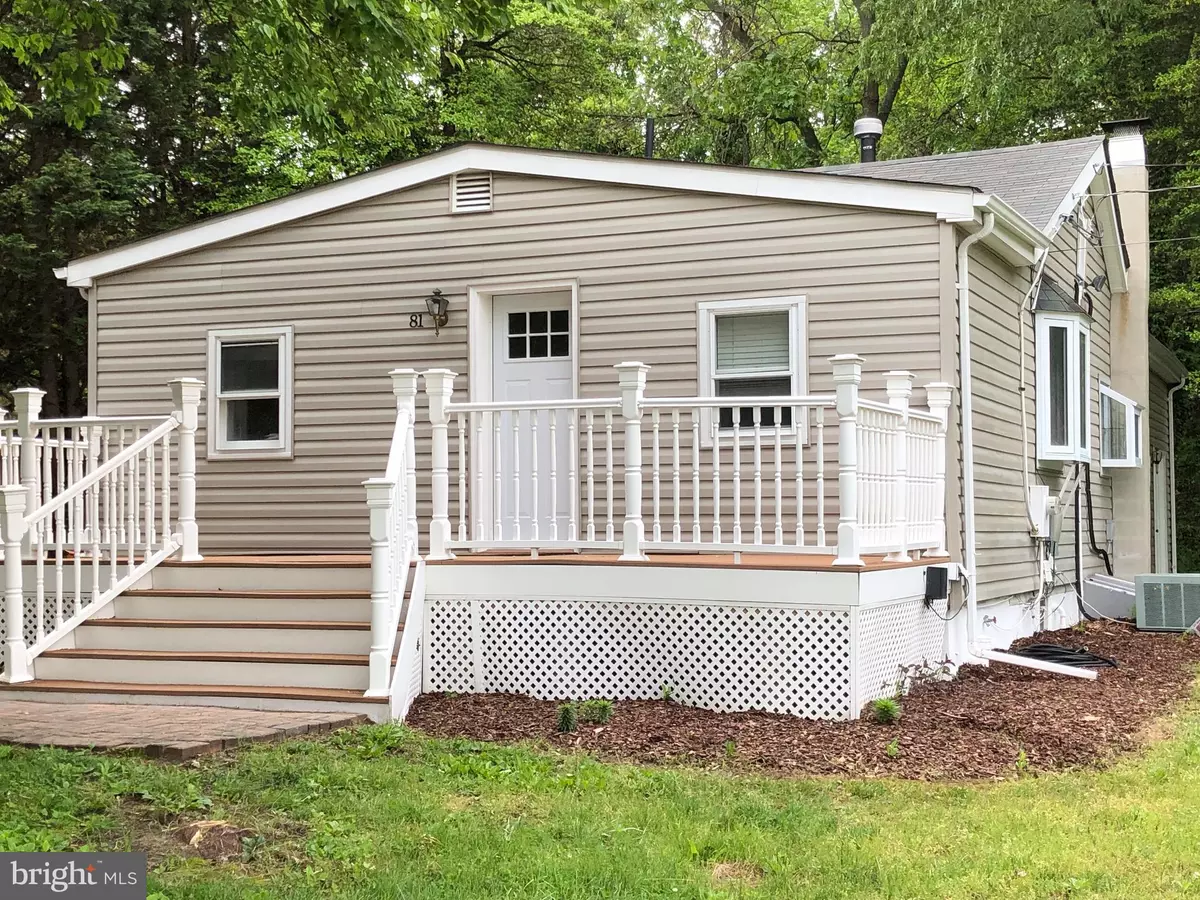$300,000
$315,000
4.8%For more information regarding the value of a property, please contact us for a free consultation.
81 JONES STATION RD Arnold, MD 21012
3 Beds
3 Baths
1,908 SqFt
Key Details
Sold Price $300,000
Property Type Single Family Home
Sub Type Detached
Listing Status Sold
Purchase Type For Sale
Square Footage 1,908 sqft
Price per Sqft $157
Subdivision None Available
MLS Listing ID MDAA399112
Sold Date 10/11/19
Style Bi-level
Bedrooms 3
Full Baths 2
Half Baths 1
HOA Y/N N
Abv Grd Liv Area 1,286
Originating Board BRIGHT
Year Built 1952
Annual Tax Amount $2,895
Tax Year 2018
Lot Size 0.500 Acres
Acres 0.5
Property Description
Got an RV that you have nowhere to park?? Have a huge work truck your neighbors are sick of seeing?? Then THIS is the place for you. 2 driveways--one next to the house, and the other is off on the other side. House is off the beaten path with NO HOA. Updated and house move in ready! Master with full bath at the back of the house for added privacy. 2 more bedrooms, bath on main level at the front of the house. Multiple family rooms. LL rec room with woodburning stove (as-is, never used by this owner). LL also has half bath along with an extra room that could be used for storage or an office? See floor layout in disclosures. 2 sheds. Large yard. Sits off the road on 1/2 acre lot! No HOA. Broadneck schools! Priced to sell!Make an offer before the seller decides to rent it!
Location
State MD
County Anne Arundel
Zoning OS
Rooms
Basement Other, Connecting Stairway, Outside Entrance, Partially Finished, Sump Pump, Walkout Stairs
Main Level Bedrooms 3
Interior
Interior Features Carpet, Ceiling Fan(s), Combination Kitchen/Dining, Combination Dining/Living, Entry Level Bedroom, Family Room Off Kitchen, Floor Plan - Open, Kitchen - Country, Kitchen - Eat-In, Kitchen - Island, Primary Bath(s), Window Treatments, Wood Stove, Attic, Dining Area, Kitchen - Table Space, Wood Floors
Heating Forced Air, Wood Burn Stove, Zoned
Cooling Ceiling Fan(s), Central A/C, Zoned
Equipment Dishwasher, Dryer, Dryer - Electric, Dryer - Front Loading, Exhaust Fan, Icemaker, Oven - Single, Oven/Range - Electric, Oven - Self Cleaning, Washer, Washer - Front Loading, Water Heater, Refrigerator
Fireplace N
Window Features Double Pane,Screens,Vinyl Clad
Appliance Dishwasher, Dryer, Dryer - Electric, Dryer - Front Loading, Exhaust Fan, Icemaker, Oven - Single, Oven/Range - Electric, Oven - Self Cleaning, Washer, Washer - Front Loading, Water Heater, Refrigerator
Heat Source Propane - Owned, Wood
Laundry Lower Floor
Exterior
Water Access N
View Trees/Woods
Roof Type Asphalt
Accessibility None
Road Frontage Private, Easement/Right of Way
Garage N
Building
Story 1
Sewer On Site Septic
Water Public
Architectural Style Bi-level
Level or Stories 1
Additional Building Above Grade, Below Grade
New Construction N
Schools
Elementary Schools Belvedere
Middle Schools Severn River
High Schools Broadneck
School District Anne Arundel County Public Schools
Others
Pets Allowed Y
Senior Community No
Tax ID 020300006091400
Ownership Fee Simple
SqFt Source Assessor
Acceptable Financing Cash, Conventional, FHA, VA
Horse Property N
Listing Terms Cash, Conventional, FHA, VA
Financing Cash,Conventional,FHA,VA
Special Listing Condition Standard
Pets Allowed No Pet Restrictions
Read Less
Want to know what your home might be worth? Contact us for a FREE valuation!

Our team is ready to help you sell your home for the highest possible price ASAP

Bought with Bridgette A Jacobs • Long & Foster Real Estate, Inc.





