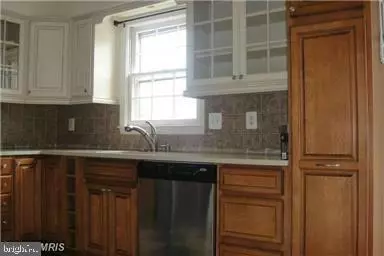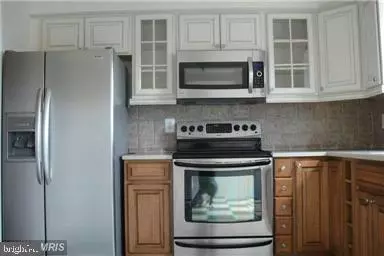$315,000
$319,900
1.5%For more information regarding the value of a property, please contact us for a free consultation.
12427 EDEN LN Woodbridge, VA 22192
3 Beds
4 Baths
1,858 SqFt
Key Details
Sold Price $315,000
Property Type Townhouse
Sub Type Interior Row/Townhouse
Listing Status Sold
Purchase Type For Sale
Square Footage 1,858 sqft
Price per Sqft $169
Subdivision Westridge
MLS Listing ID VAPW476850
Sold Date 10/11/19
Style Colonial
Bedrooms 3
Full Baths 2
Half Baths 2
HOA Fees $112/mo
HOA Y/N Y
Abv Grd Liv Area 1,348
Originating Board BRIGHT
Year Built 1989
Annual Tax Amount $3,736
Tax Year 2019
Lot Size 1,599 Sqft
Acres 0.04
Property Description
Great 3 level townhouse in Westridge with an inviting country porch for sitting only 1 block from the elementary school. 3 bedrooms on the upper level and 2 full baths. Beautiful hardwood floors on the main level and lower level. Newer carpet on the upper level. Stainless steel appliances, Thomasville cabinets, large eat-in kitchen, and separate dining room. Spacious deck off kitchen with a new door to be installed. Lower level boasts beautiful hardwood floors with ceiling fan with heater in it and a nice wood fireplace for those chilly nights. It also has a walkout to a fenced-in yard that backs up to a common area. Large storage room with washer and dryer. 2 assigned parking spaces right out the front door.
Location
State VA
County Prince William
Zoning R6
Rooms
Other Rooms Living Room, Dining Room, Primary Bedroom, Bedroom 2, Bedroom 3, Kitchen, Great Room, Storage Room, Bathroom 2, Primary Bathroom, Half Bath
Basement Full
Interior
Interior Features Breakfast Area, Carpet, Ceiling Fan(s), Chair Railings, Kitchen - Eat-In, Primary Bath(s), Tub Shower, Upgraded Countertops, Wood Floors
Heating Heat Pump(s)
Cooling Ceiling Fan(s), Central A/C, Programmable Thermostat
Flooring Carpet, Concrete, Hardwood
Fireplaces Number 1
Fireplaces Type Brick, Fireplace - Glass Doors, Mantel(s), Wood
Equipment Built-In Microwave, Dishwasher, Disposal, Dryer, Icemaker, Microwave, Oven - Self Cleaning, Refrigerator, Stainless Steel Appliances, Washer, Water Heater
Fireplace Y
Appliance Built-In Microwave, Dishwasher, Disposal, Dryer, Icemaker, Microwave, Oven - Self Cleaning, Refrigerator, Stainless Steel Appliances, Washer, Water Heater
Heat Source Natural Gas, Wood
Laundry Basement, Has Laundry, Dryer In Unit, Washer In Unit
Exterior
Parking On Site 2
Fence Wood, Privacy
Amenities Available Basketball Courts, Jog/Walk Path, Pool - Outdoor, Swimming Pool, Tennis Courts, Tot Lots/Playground
Water Access N
Accessibility None
Garage N
Building
Story 3+
Sewer Public Sewer
Water Public
Architectural Style Colonial
Level or Stories 3+
Additional Building Above Grade, Below Grade
New Construction N
Schools
School District Prince William County Public Schools
Others
HOA Fee Include Road Maintenance,Snow Removal,Trash
Senior Community No
Tax ID 8193-54-8444
Ownership Fee Simple
SqFt Source Assessor
Special Listing Condition Standard
Read Less
Want to know what your home might be worth? Contact us for a FREE valuation!

Our team is ready to help you sell your home for the highest possible price ASAP

Bought with Melanie J. Khoury • KW Metro Center





