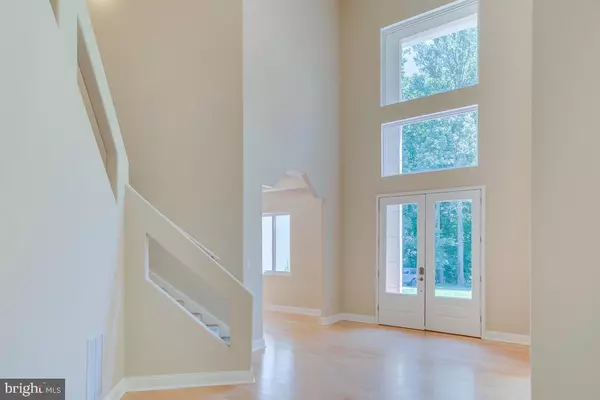$665,000
$649,000
2.5%For more information regarding the value of a property, please contact us for a free consultation.
14505 HEAVENS VIEW PL Hughesville, MD 20637
5 Beds
6 Baths
9,690 SqFt
Key Details
Sold Price $665,000
Property Type Single Family Home
Sub Type Detached
Listing Status Sold
Purchase Type For Sale
Square Footage 9,690 sqft
Price per Sqft $68
Subdivision Lake Jameson Sub
MLS Listing ID MDCH204708
Sold Date 10/11/19
Style Contemporary
Bedrooms 5
Full Baths 6
HOA Fees $31/ann
HOA Y/N Y
Abv Grd Liv Area 6,820
Originating Board BRIGHT
Year Built 2012
Annual Tax Amount $9,788
Tax Year 2018
Lot Size 8.120 Acres
Acres 8.12
Property Description
This stunning, custom contemporary home sits on 8 acres of tranquility and offers just under 10,000 sq.ft. of finished space. Once inside, you're welcomed with a soaring 2-story foyer, bamboo flooring and tons of natural light. The intriguing architectural design creates some curved spaces and visually interesting features such as unique, coffered ceilings and bullnose corners. The gracious master suite offers a large sitting area, wet bar, two dressing rooms and a spa-like bathroom. Each of the other 4 bedrooms have their own, en-suite full bath, 3 with jetted tubs. Enjoy summer BBQs or an evening cocktail on the large deck overlooking your very private, back yard. The fully, finished walkout basement features a 5th bedroom (with full bath), a theatre room and plenty of space for entertaining. An oversized garage allows parking for 4 vehicles, plus loads of storage. Make sure to check out the video tour!
Location
State MD
County Charles
Zoning AC
Rooms
Other Rooms Bedroom 1, Office, Media Room
Basement Walkout Level, Fully Finished, Daylight, Full, Windows
Interior
Interior Features Ceiling Fan(s), Double/Dual Staircase, Floor Plan - Open, Formal/Separate Dining Room, Kitchen - Island, Kitchen - Table Space, Primary Bath(s), Recessed Lighting, Walk-in Closet(s)
Hot Water Electric
Heating Forced Air
Cooling Central A/C, Ceiling Fan(s), Zoned
Flooring Bamboo, Carpet, Ceramic Tile
Furnishings No
Fireplace N
Heat Source Electric
Laundry Upper Floor
Exterior
Parking Features Additional Storage Area, Garage - Side Entry, Oversized
Garage Spaces 8.0
Amenities Available Boat Ramp, Lake
Water Access Y
Water Access Desc Private Access
View Trees/Woods
Roof Type Asphalt
Accessibility None
Road Frontage Private
Attached Garage 4
Total Parking Spaces 8
Garage Y
Building
Lot Description Backs to Trees, Private, Secluded, Trees/Wooded
Story 3+
Sewer Community Septic Tank, Private Septic Tank
Water Well
Architectural Style Contemporary
Level or Stories 3+
Additional Building Above Grade, Below Grade
New Construction N
Schools
Elementary Schools T. C. Martin
Middle Schools Milton M. Somers
School District Charles County Public Schools
Others
HOA Fee Include Trash
Senior Community No
Tax ID 0908065926
Ownership Fee Simple
SqFt Source Assessor
Acceptable Financing Cash, Conventional, FHA, VA
Horse Property N
Listing Terms Cash, Conventional, FHA, VA
Financing Cash,Conventional,FHA,VA
Special Listing Condition REO (Real Estate Owned)
Read Less
Want to know what your home might be worth? Contact us for a FREE valuation!

Our team is ready to help you sell your home for the highest possible price ASAP

Bought with Dorothy M Bistransin • Redfin Corp






