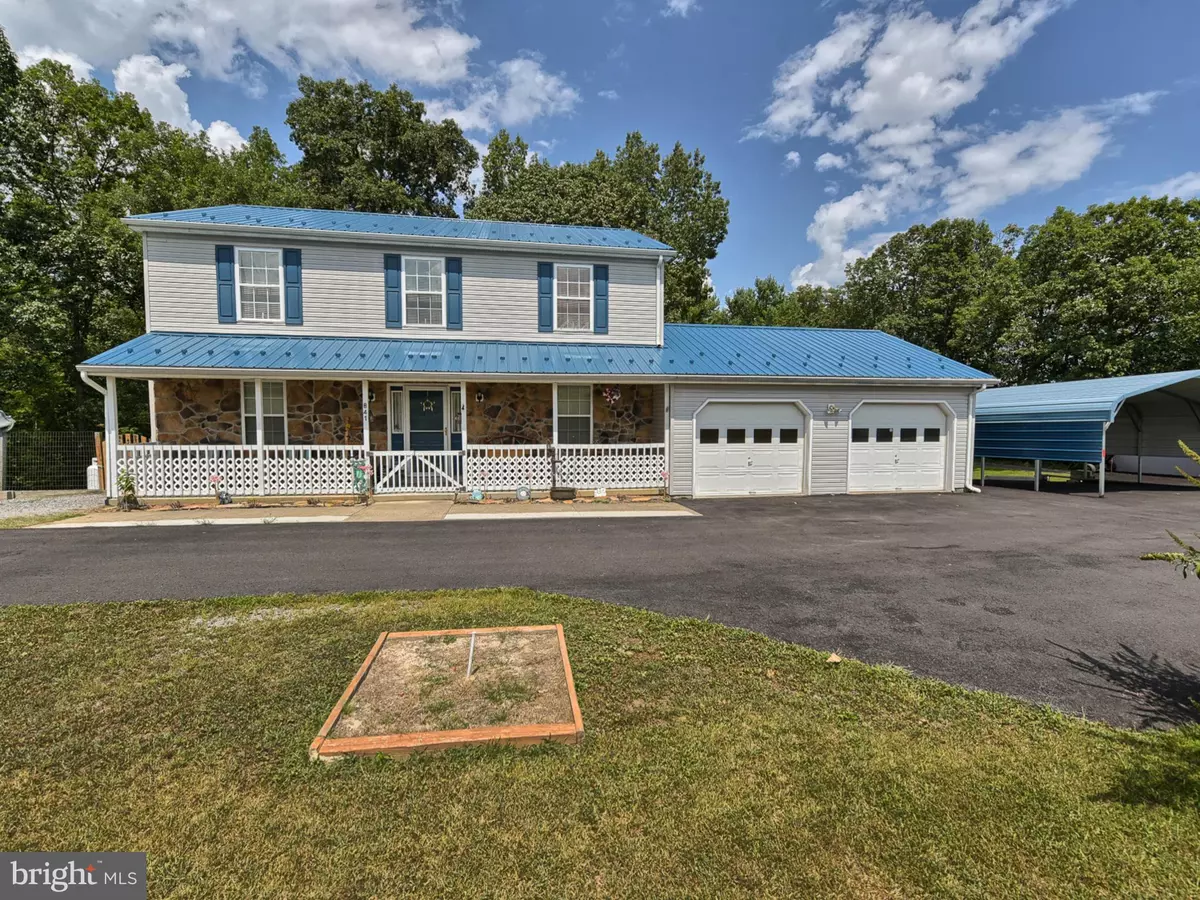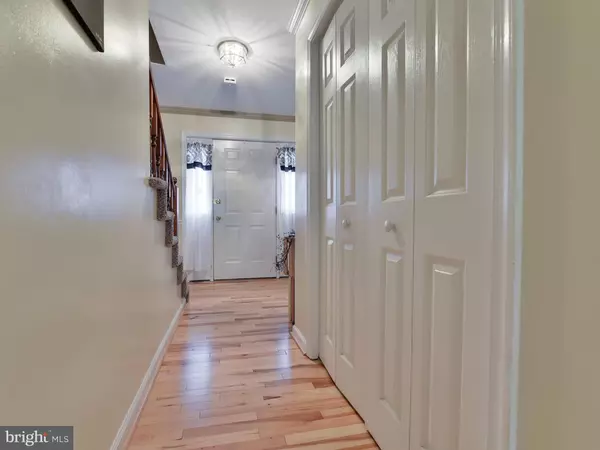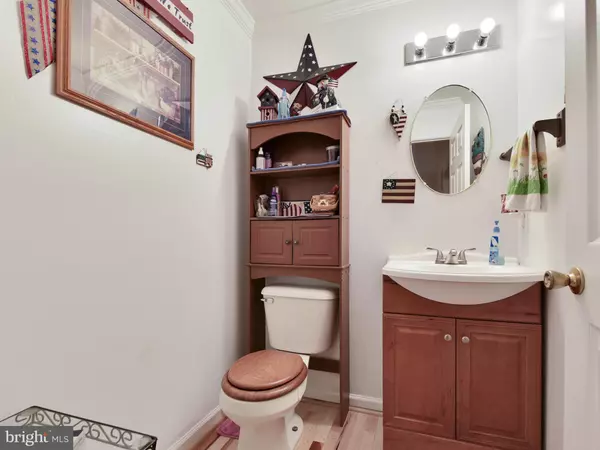$239,000
$239,900
0.4%For more information regarding the value of a property, please contact us for a free consultation.
841 RUSTIC TAVERN Hedgesville, WV 25427
4 Beds
3 Baths
2,160 SqFt
Key Details
Sold Price $239,000
Property Type Single Family Home
Sub Type Detached
Listing Status Sold
Purchase Type For Sale
Square Footage 2,160 sqft
Price per Sqft $110
Subdivision None Available
MLS Listing ID WVBE170350
Sold Date 10/11/19
Style Colonial
Bedrooms 4
Full Baths 2
Half Baths 1
HOA Y/N N
Abv Grd Liv Area 2,016
Originating Board BRIGHT
Year Built 1997
Annual Tax Amount $1,210
Tax Year 2019
Lot Size 1.620 Acres
Acres 1.62
Property Description
WOAHH!! How about a Little Bit of everything! No matter if you're the Grill-Master on the Weekends, or just Enjoy a Quiet Book alone, this property WELCOMES YOU HOME! 1.6 AC of land; a tranquil paradise of partially wooded and fenced property. You will enjoy this spacious, 4 bedroom, 2.5 bath home. This home offers an over-sized two bay garage, a carport, and two sheds for the hobbyist in your family. Partially finished, walk-out basement with room to expand. Hot tub and above-ground pool included. Motivated seller looking to down-size. Closing cost assistance possible with acceptable offer.
Location
State WV
County Berkeley
Zoning 101
Rooms
Other Rooms Family Room, Laundry, Screened Porch
Basement Full, Partially Finished, Outside Entrance
Interior
Heating Heat Pump(s)
Cooling Central A/C
Fireplaces Number 1
Equipment Built-In Microwave, Dishwasher, Refrigerator, Stove
Fireplace Y
Appliance Built-In Microwave, Dishwasher, Refrigerator, Stove
Heat Source Electric
Laundry Basement
Exterior
Exterior Feature Patio(s), Deck(s)
Parking Features Garage - Front Entry
Garage Spaces 3.0
Fence Split Rail
Water Access N
View Panoramic, Trees/Woods
Roof Type Metal
Accessibility None
Porch Patio(s), Deck(s)
Attached Garage 2
Total Parking Spaces 3
Garage Y
Building
Story 2
Sewer Septic Exists
Water Well
Architectural Style Colonial
Level or Stories 2
Additional Building Above Grade, Below Grade
New Construction N
Schools
School District Berkeley County Schools
Others
Senior Community No
Tax ID 047001100030000
Ownership Fee Simple
SqFt Source Estimated
Special Listing Condition Standard
Read Less
Want to know what your home might be worth? Contact us for a FREE valuation!

Our team is ready to help you sell your home for the highest possible price ASAP

Bought with Holly Michelle Wilson • 4 State Real Estate LLC





