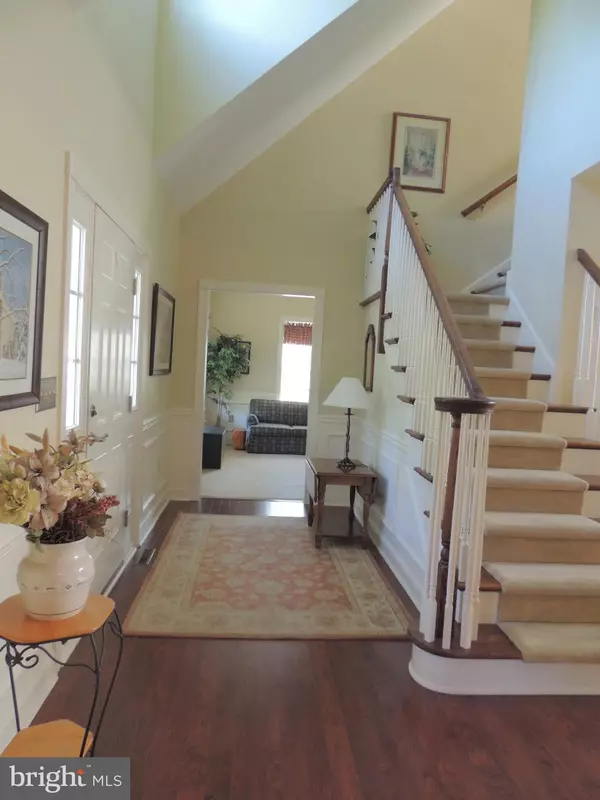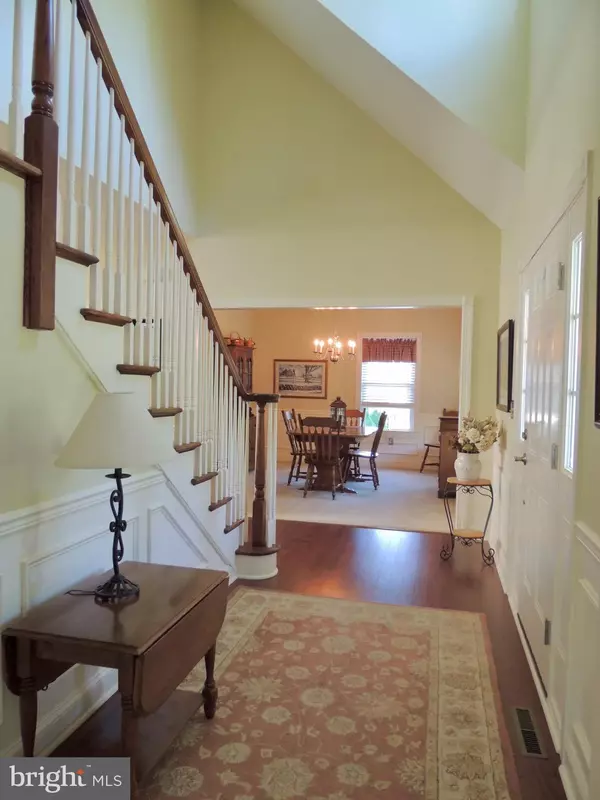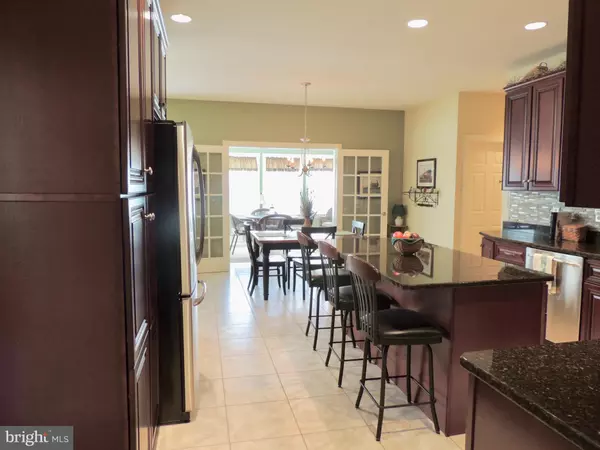$549,000
$549,000
For more information regarding the value of a property, please contact us for a free consultation.
701 CALLOWHILL RD, RD Perkasie, PA 18944
3 Beds
3 Baths
3,150 SqFt
Key Details
Sold Price $549,000
Property Type Single Family Home
Sub Type Detached
Listing Status Sold
Purchase Type For Sale
Square Footage 3,150 sqft
Price per Sqft $174
Subdivision Blooming Glen
MLS Listing ID PABU476386
Sold Date 10/11/19
Style Cape Cod
Bedrooms 3
Full Baths 2
Half Baths 1
HOA Y/N N
Abv Grd Liv Area 3,150
Originating Board BRIGHT
Year Built 2008
Annual Tax Amount $7,636
Tax Year 2019
Lot Size 2.739 Acres
Acres 2.74
Lot Dimensions 0.00 x 0.00
Property Description
Impeccably maintained custom built Cape Cod situated on almost 3 acres of picturesque creek side land. Built in 2007, this 3150 square foot 3 bedroom, 2.5 bath home offers a much desired open floor plan with 2 story great room and first floor owner s suite. The grand 2 story foyer opens to a large light filled dining room to accommodate large family dinners and holiday gatherings. The spacious kitchen with 43 inch cherry cabinets, granite countertops and oversized island includes a breakfast area that opens to a large sunroom perfect for enjoying your morning coffee and watching the sunrise over the adjacent open fields. The 2 story great room includes a gas fireplace surrounded by large floor to ceiling windows with remote control custom blinds for easy adjustment throughout the day. The owner s suite includes a walk-in closet and full bathroom with walk in shower and granite topped cherry cabinetry. A laundry room, powder room, and office make up the remainder of the main floor.The second floor balcony overlooking the great room is flanked by two large bedrooms, both with 2 closets and an unfinished area perfect for easy access storage. One of the bedrooms leads to a finished 240 square foot bonus room perfect for a playroom, additional entertainment area or room for guests. A full bath and linen closet completes the second floor.The full unfinished basement currently serves as ample storage, but with its 8 foot ceilings and 1600 square feet of potential additional living space, would be perfect for finishing.The large 2 car garage has extra space to meet your family s storage needs. It currently holds additional refrigerator and freezer space, but would be perfect for tools, bikes or sports equipment. There is also a shed to house all of your lawn care and outdoor equipment.The covered front porch and back patio provide plenty of space to relax and enjoy the fresh air, but the peaceful creek side patio complete with lighting and electrical outlets is a outdoor entertainment area perfect for cookouts.With a Generac whole house generator, Rain Bird sprinkling system for lawn and landscaping, central vacuum, holiday light package and security system, this home offers all of the safety and convenience features you could wish for.
Location
State PA
County Bucks
Area Hilltown Twp (10115)
Zoning RESIDENTIAL
Rooms
Basement Full
Main Level Bedrooms 3
Interior
Interior Features Attic, Dining Area, Entry Level Bedroom, Floor Plan - Open, Kitchen - Eat-In, Formal/Separate Dining Room, Kitchen - Island, Pantry, Recessed Lighting, Sprinkler System, Store/Office, Wainscotting, Walk-in Closet(s), Wood Floors
Hot Water Oil
Heating Forced Air
Cooling Central A/C
Flooring Hardwood, Carpet
Fireplaces Number 1
Heat Source Oil
Exterior
Parking Features Garage - Side Entry
Garage Spaces 6.0
Water Access N
Roof Type Shingle
Accessibility 32\"+ wide Doors, >84\" Garage Door, Accessible Switches/Outlets
Attached Garage 2
Total Parking Spaces 6
Garage Y
Building
Story 2
Sewer Public Sewer
Water Public
Architectural Style Cape Cod
Level or Stories 2
Additional Building Above Grade, Below Grade
Structure Type Cathedral Ceilings
New Construction N
Schools
School District Pennridge
Others
Senior Community No
Tax ID 15-011-083-002
Ownership Fee Simple
SqFt Source Assessor
Acceptable Financing FHA, Conventional, Cash, VA
Listing Terms FHA, Conventional, Cash, VA
Financing FHA,Conventional,Cash,VA
Special Listing Condition Standard
Read Less
Want to know what your home might be worth? Contact us for a FREE valuation!

Our team is ready to help you sell your home for the highest possible price ASAP

Bought with Laura C. DiPillo • RE/MAX Centre Realtors





