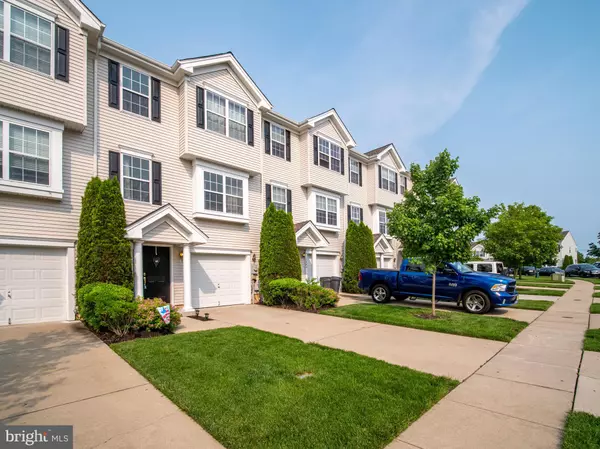$216,950
$214,750
1.0%For more information regarding the value of a property, please contact us for a free consultation.
1044 BUCKINGHAM DR West Deptford, NJ 08086
3 Beds
3 Baths
2,342 SqFt
Key Details
Sold Price $216,950
Property Type Townhouse
Sub Type Interior Row/Townhouse
Listing Status Sold
Purchase Type For Sale
Square Footage 2,342 sqft
Price per Sqft $92
Subdivision Grande At Kingswoods
MLS Listing ID NJGL242124
Sold Date 10/08/19
Style Colonial
Bedrooms 3
Full Baths 2
Half Baths 1
HOA Fees $198/mo
HOA Y/N Y
Abv Grd Liv Area 2,342
Originating Board BRIGHT
Year Built 2006
Annual Tax Amount $6,607
Tax Year 2018
Lot Dimensions 0.00 x 0.00
Property Description
Here is your chance to own the Largest Townhome available in the Grande at Kingswoods that is turn key with many recent updates! With 2300+ Sq. Ft. of Living Space. Walk through your covered front door and into the spacious foyer on the lower floor with access to the attached 1 Car garage, a convenient powder room, coat closet and spacious Den with a dedicated laundry space, multiple closets for plenty of storage and sliding glass doors which provide access to the home's rear patio and backyard area. Walk up the architectural staircase into the main living area. The light bright and open Living Room features Box Window seats recess lighting and brand new wood style flooring! Those gorgeous floors are continued into the kitchen, dining and family room space. The Kitchen features "Space Black Quartz" Counters & Center Island and 42" Heritage Maple stained Praline Cabinets finished with top of the line appliances such as a 5 Burner-LG Double Convection OVEN and Brand New Refrigerator! Don't forget upgrades and bonuses such as the EXTRA DEEP Stainless Kitchen Sink, kitchen Pantry, & upgraded lighting. No need to hurry down stairs to let the Dog out the spacious family room which is open to the kitchen also features a sliding glass door and stairs leading down to the lower level patio and rear yard. This model features on the largest Master Suites available and it offers an Over Sized Walk In CLOSET AND with A Master Bath that features a Garden Tub, Stand Alone Shower and Double Sinks and Extra Height on the Counters. This home is a commuters dream as its located 5 minutes to a 295 on ramp and 15 minutes to RT 55 or RT42. Don't forget West Deptford has so much to offer their residents! RiverWinds Community Center, Riverwinds Golf Course and Tennis Center, Riverwinds Restaurant and the NEW Public Preschool program! With recent updates such as fresh paint, new carpet, brand new refrigerator, & brand new wood style flooring throughout the entire main floor all you need to do is turn the key and move right in!
Location
State NJ
County Gloucester
Area West Deptford Twp (20820)
Zoning RES
Rooms
Other Rooms Living Room, Dining Room, Kitchen, Family Room, Den, Laundry
Basement Fully Finished, Walkout Level
Interior
Interior Features Attic, Breakfast Area, Carpet, Ceiling Fan(s), Dining Area, Family Room Off Kitchen, Kitchen - Eat-In, Kitchen - Island, Kitchen - Table Space, Primary Bath(s), Pantry, Recessed Lighting, Upgraded Countertops, Walk-in Closet(s)
Heating Forced Air
Cooling Central A/C
Flooring Carpet, Vinyl
Equipment Built-In Microwave, Built-In Range, Dishwasher, Dryer, Oven/Range - Gas, Refrigerator, Stainless Steel Appliances, Washer, Water Heater
Fireplace N
Appliance Built-In Microwave, Built-In Range, Dishwasher, Dryer, Oven/Range - Gas, Refrigerator, Stainless Steel Appliances, Washer, Water Heater
Heat Source Natural Gas
Laundry Lower Floor
Exterior
Exterior Feature Porch(es), Patio(s)
Parking Features Garage - Front Entry, Garage Door Opener
Garage Spaces 3.0
Amenities Available Tot Lots/Playground
Water Access N
Accessibility None
Porch Porch(es), Patio(s)
Attached Garage 1
Total Parking Spaces 3
Garage Y
Building
Story 3+
Sewer Public Sewer
Water Public
Architectural Style Colonial
Level or Stories 3+
Additional Building Above Grade, Below Grade
New Construction N
Schools
School District West Deptford Township Public Schools
Others
HOA Fee Include Common Area Maintenance,Lawn Care Rear
Senior Community No
Tax ID 20-00351 26-00032-C0032
Ownership Condominium
Acceptable Financing Cash, Conventional, FHA, FHA 203(b), VA
Listing Terms Cash, Conventional, FHA, FHA 203(b), VA
Financing Cash,Conventional,FHA,FHA 203(b),VA
Special Listing Condition Standard
Read Less
Want to know what your home might be worth? Contact us for a FREE valuation!

Our team is ready to help you sell your home for the highest possible price ASAP

Bought with Jonathan Morales • Global Elite Realty





