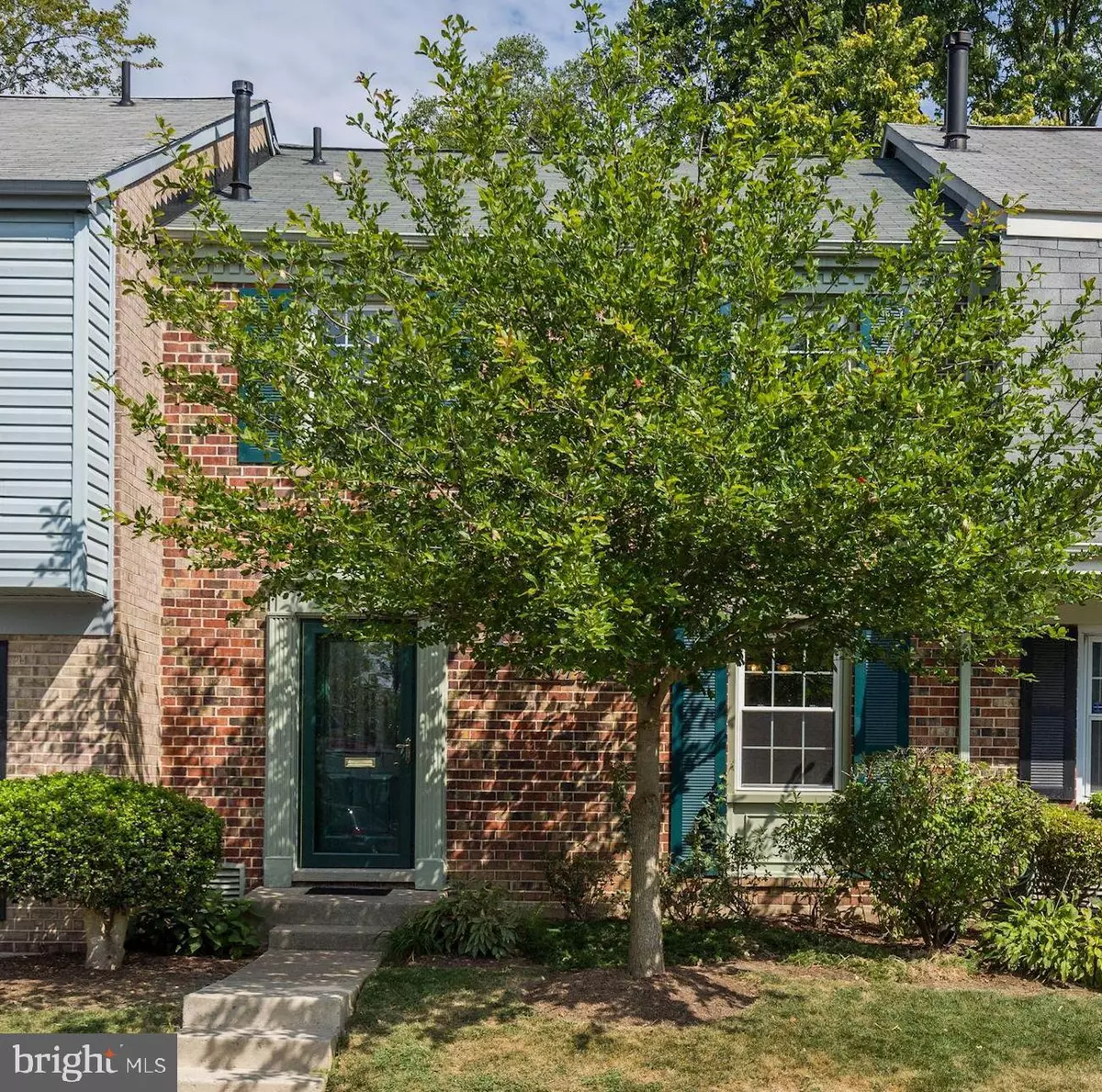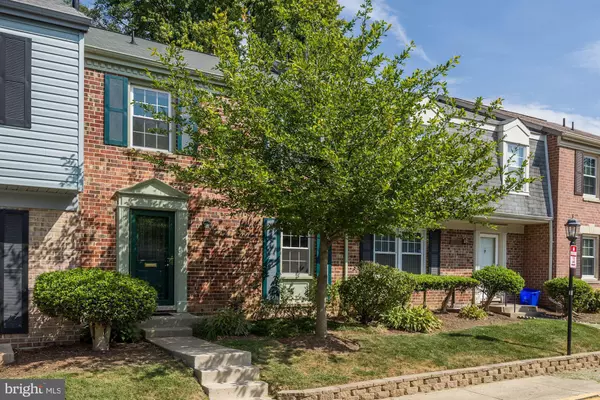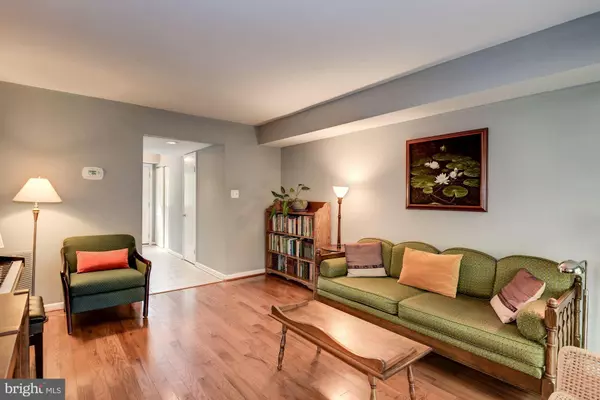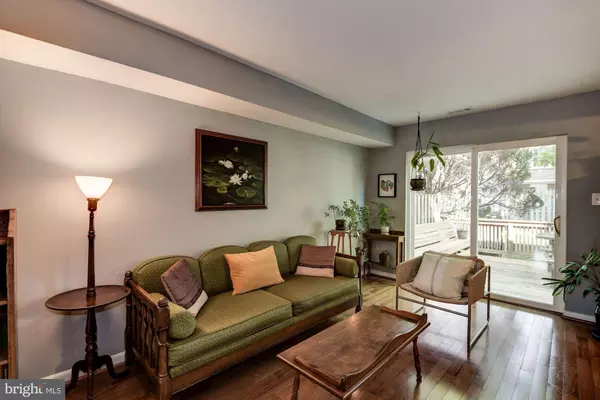$345,000
$330,000
4.5%For more information regarding the value of a property, please contact us for a free consultation.
10817 BUCKNELL DR #27 Silver Spring, MD 20902
3 Beds
3 Baths
1,418 SqFt
Key Details
Sold Price $345,000
Property Type Condo
Sub Type Condo/Co-op
Listing Status Sold
Purchase Type For Sale
Square Footage 1,418 sqft
Price per Sqft $243
Subdivision Wheaton Square East
MLS Listing ID MDMC678558
Sold Date 10/15/19
Style Colonial
Bedrooms 3
Full Baths 2
Half Baths 1
Condo Fees $255/mo
HOA Y/N N
Abv Grd Liv Area 1,418
Originating Board BRIGHT
Year Built 1968
Annual Tax Amount $3,609
Tax Year 2019
Property Description
OPEN 9/15, 2-4PM! OFFERS IF ANY DUE TUESDAY 9/17, 3PM. Lovely 3BR, 2.5BA THS in Wheaton Square East! Many fine appointments. Main level hardwood floors. Renov kit w granite/stainless. Fab rear deck, perfect for entertaining! MBR w adjoining updated MBA. Updated BA #2. Spac LL Fam Rm w separate media alcove and storage room. 2 unassigned parking spots. Terrific location - steps to Wheaton Metro, stores, shops. restaurants and more!
Location
State MD
County Montgomery
Zoning RT
Rooms
Other Rooms Living Room, Dining Room, Bedroom 2, Bedroom 3, Kitchen, Family Room, Foyer, Bedroom 1, Storage Room, Utility Room, Bathroom 1, Bathroom 2
Basement Fully Finished
Interior
Interior Features Carpet, Dining Area, Kitchen - Gourmet, Window Treatments, Wood Floors, Primary Bath(s), Upgraded Countertops
Heating Forced Air
Cooling Central A/C
Fireplace N
Heat Source Natural Gas
Exterior
Exterior Feature Deck(s)
Garage Spaces 2.0
Amenities Available Common Grounds, Tot Lots/Playground
Water Access N
Accessibility None
Porch Deck(s)
Total Parking Spaces 2
Garage N
Building
Story 3+
Sewer Public Sewer
Water Public
Architectural Style Colonial
Level or Stories 3+
Additional Building Above Grade, Below Grade
New Construction N
Schools
Elementary Schools Glen Haven
Middle Schools Sligo
High Schools Northwood
School District Montgomery County Public Schools
Others
Pets Allowed Y
HOA Fee Include Snow Removal,Trash,Water
Senior Community No
Tax ID 161301615960
Ownership Condominium
Acceptable Financing FHA, Conventional, VA
Listing Terms FHA, Conventional, VA
Financing FHA,Conventional,VA
Special Listing Condition Standard
Pets Allowed No Pet Restrictions
Read Less
Want to know what your home might be worth? Contact us for a FREE valuation!

Our team is ready to help you sell your home for the highest possible price ASAP

Bought with Jackie Fung • RE/MAX Professionals





