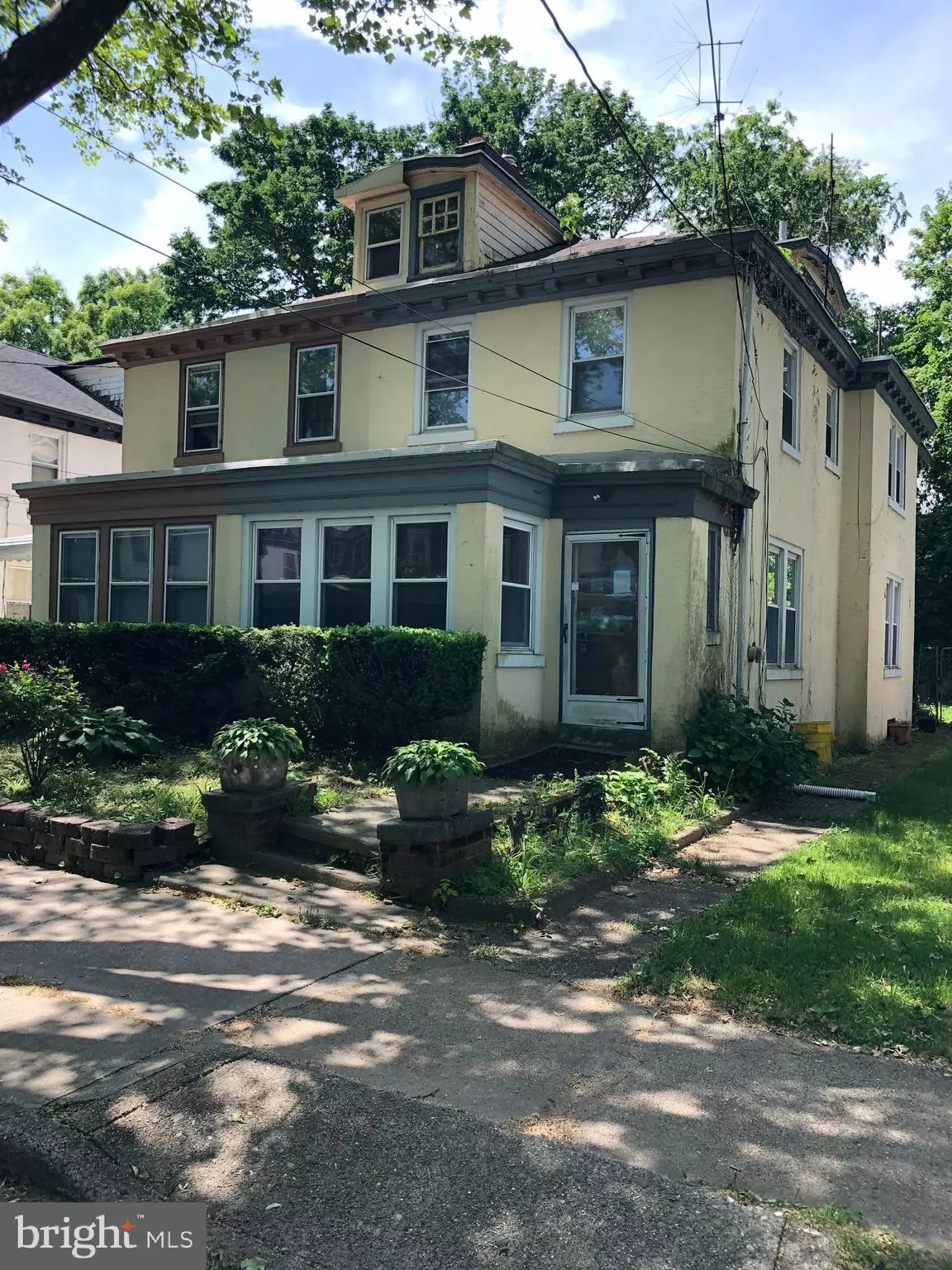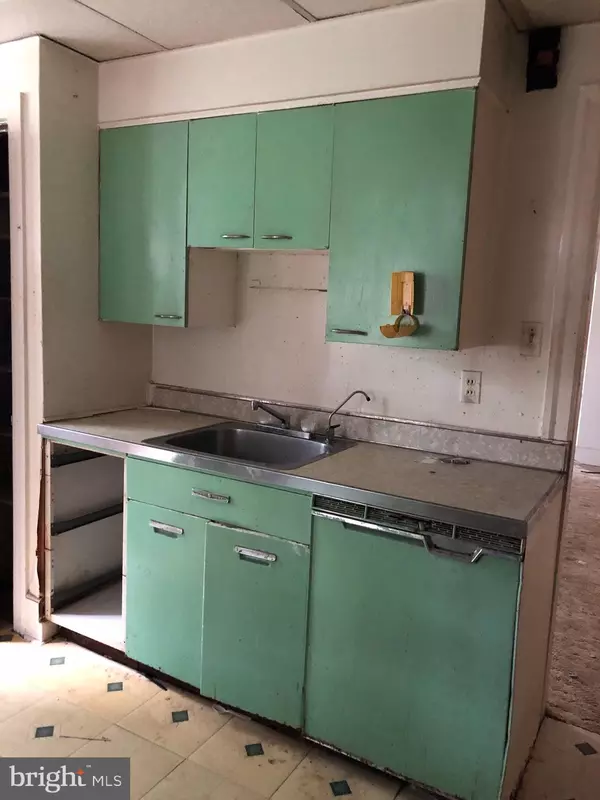$47,900
$47,900
For more information regarding the value of a property, please contact us for a free consultation.
15 NEWELL AVE Trenton, NJ 08618
3 Beds
2 Baths
1,711 SqFt
Key Details
Sold Price $47,900
Property Type Single Family Home
Sub Type Twin/Semi-Detached
Listing Status Sold
Purchase Type For Sale
Square Footage 1,711 sqft
Price per Sqft $27
Subdivision Berkeley Square
MLS Listing ID NJME283666
Sold Date 10/11/19
Style Colonial
Bedrooms 3
Full Baths 1
Half Baths 1
HOA Y/N N
Abv Grd Liv Area 1,711
Originating Board BRIGHT
Year Built 1921
Annual Tax Amount $4,269
Tax Year 2018
Lot Size 2,650 Sqft
Acres 0.06
Lot Dimensions 25.00 x 106.00
Property Description
You'll fall in love with the layout of this 3 bedroom, 1 & 1/2 bath semi detached home located in the Berkeley Square neighborhood of Trenton. The main level offers spacious living and dining rooms with plenty of storage and an eat in kitchen. A laundry room and powder room is right off the kitchen for your convenience. Proceed upstairs to the second level where there are three nice sized bedrooms and a full bathroom. The master bedroom has an area that could be a nursery or an office area. On the third floor you will find more living space in the finished attic. Investors or owner occupants will appreciate the opportunity to increase their equity with a little TLC. This is a bank owned REO Property being sold in as-is condition. The Buyer is responsible for obtaining CO, Fire Cert and all required municipal inspections. Schedule your appointment today!
Location
State NJ
County Mercer
Area Trenton City (21111)
Zoning RES
Rooms
Other Rooms Living Room, Dining Room, Primary Bedroom, Bedroom 2, Kitchen, Basement, Bedroom 1, Laundry, Attic, Full Bath, Half Bath
Basement Interior Access, Outside Entrance
Interior
Interior Features Kitchen - Eat-In, Formal/Separate Dining Room, Attic
Heating Radiator
Cooling None
Fireplaces Type Non-Functioning
Fireplace Y
Heat Source Natural Gas
Laundry Main Floor
Exterior
Exterior Feature Porch(es)
Water Access N
Roof Type Shingle
Accessibility None
Porch Porch(es)
Garage N
Building
Story 2.5
Sewer Public Sewer
Water Public
Architectural Style Colonial
Level or Stories 2.5
Additional Building Above Grade, Below Grade
New Construction N
Schools
School District Trenton Public Schools
Others
Pets Allowed Y
Senior Community No
Tax ID 11-34004-00006
Ownership Fee Simple
SqFt Source Assessor
Acceptable Financing Cash, Conventional, FHA 203(k), FHA 203(b)
Listing Terms Cash, Conventional, FHA 203(k), FHA 203(b)
Financing Cash,Conventional,FHA 203(k),FHA 203(b)
Special Listing Condition REO (Real Estate Owned)
Pets Allowed No Pet Restrictions
Read Less
Want to know what your home might be worth? Contact us for a FREE valuation!

Our team is ready to help you sell your home for the highest possible price ASAP

Bought with Marc Spector • Coldwell Banker Residential Brokerage-Hillsborough





