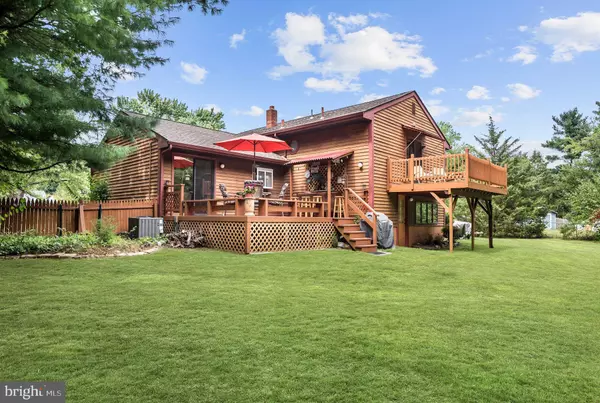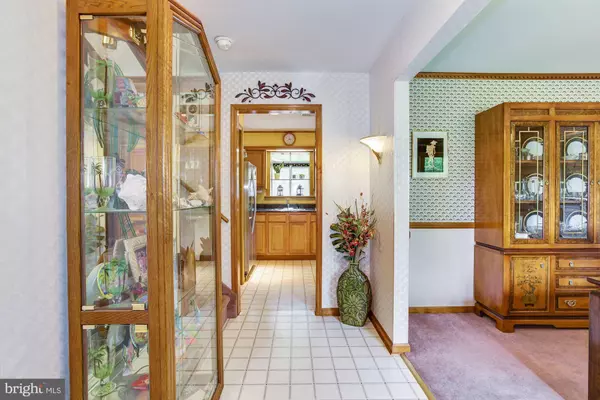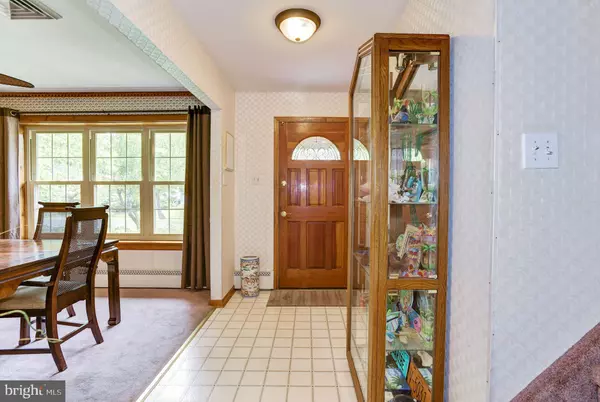$225,000
$225,000
For more information regarding the value of a property, please contact us for a free consultation.
7 KINGSBRIDGE RD Gibbsboro, NJ 08026
3 Beds
3 Baths
2,178 SqFt
Key Details
Sold Price $225,000
Property Type Single Family Home
Sub Type Detached
Listing Status Sold
Purchase Type For Sale
Square Footage 2,178 sqft
Price per Sqft $103
Subdivision None Available
MLS Listing ID NJCD372920
Sold Date 10/16/19
Style Split Level
Bedrooms 3
Full Baths 2
Half Baths 1
HOA Y/N N
Abv Grd Liv Area 2,178
Originating Board BRIGHT
Year Built 1960
Annual Tax Amount $8,235
Tax Year 2019
Lot Size 10,578 Sqft
Acres 0.24
Lot Dimensions 82.00 x 129.00
Property Description
Stepping up to this home, one will appreciate the great curb-appeal with its stamped concrete walkways and flowering gardens. Upon entering this split-level home, one will find a spacious foyer that leads to the formal dining room, kitchen or the stairs to the upper or lower levels. The formal dining room to your right boasts custom crown molding and chair rail and a bay window overlooking the front lawn. This room can easily be converted to a formal living room. The eat-in kitchen has plenty of storage and is updated with stainless steel appliances. It also has sliding glass doors that lead to a spacious deck for outdoor living. The upper level hosts 3 bedrooms and a hall bath. The main bedroom is from an addition that has a sitting/dressing area and a large master suite with soaking tub and shower stall. This main bedroom also has access to a 2nd story deck/balcony overlooking the back yard. Stepping into the lower level, you have 2 very spacious room that are currently used as a living room and a family room, with a dedicated office, half bath and laundry room dividing the space. These 2 rooms can be easily converted to meet your needs, even as a 4th bedroom. The living room boasts tons of light and access to the back yard. The current family room is large enough to host an entertainment center, exercise equipment and a gaming center, with inside access to the garage. This home has one of the larger footprints in the development, with the addition of the attached garage, upper level master suite, and the property itself spanning to a larger width in the rear than front yard. Truly a must-see home on a tree-lined street in the neighbor-friendly town of Gibbsboro!
Location
State NJ
County Camden
Area Gibbsboro Boro (20413)
Zoning RES
Rooms
Other Rooms Living Room, Dining Room, Primary Bedroom, Bedroom 2, Bedroom 3, Kitchen, Family Room, Foyer, Office, Primary Bathroom, Full Bath, Half Bath
Interior
Interior Features Attic, Attic/House Fan, Breakfast Area, Carpet, Ceiling Fan(s), Chair Railings, Crown Moldings, Dining Area, Formal/Separate Dining Room, Kitchen - Eat-In, Kitchen - Table Space, Laundry Chute, Primary Bath(s), Pantry, Recessed Lighting, Soaking Tub, Stall Shower, Store/Office, Tub Shower, Walk-in Closet(s), Wood Floors
Hot Water Natural Gas
Heating Baseboard - Hot Water
Cooling Ceiling Fan(s), Central A/C
Flooring Hardwood, Carpet, Vinyl
Equipment Built-In Microwave, Built-In Range, Dishwasher, Disposal, Dryer - Gas, ENERGY STAR Clothes Washer, ENERGY STAR Refrigerator, Microwave, Oven/Range - Electric, Refrigerator, Stainless Steel Appliances, Washer, Water Heater
Fireplace N
Window Features Bay/Bow,Energy Efficient,ENERGY STAR Qualified
Appliance Built-In Microwave, Built-In Range, Dishwasher, Disposal, Dryer - Gas, ENERGY STAR Clothes Washer, ENERGY STAR Refrigerator, Microwave, Oven/Range - Electric, Refrigerator, Stainless Steel Appliances, Washer, Water Heater
Heat Source Natural Gas
Laundry Lower Floor
Exterior
Exterior Feature Deck(s), Roof
Parking Features Garage - Front Entry
Garage Spaces 5.0
Fence Chain Link, Fully, Wood
Utilities Available Cable TV Available, Electric Available, Natural Gas Available, Phone Available, Water Available
Water Access N
View Garden/Lawn, Street
Roof Type Pitched,Shingle
Accessibility None
Porch Deck(s), Roof
Attached Garage 1
Total Parking Spaces 5
Garage Y
Building
Lot Description Backs to Trees, Front Yard, Landscaping, Rear Yard, SideYard(s)
Story 3+
Foundation Block
Sewer Public Sewer, Public Septic
Water Public
Architectural Style Split Level
Level or Stories 3+
Additional Building Above Grade, Below Grade
Structure Type Dry Wall
New Construction N
Schools
Elementary Schools Gibbsboro E.S.
High Schools Eastern H.S.
School District Gibbsboro Public Schools
Others
Senior Community No
Tax ID 13-00111-00005
Ownership Fee Simple
SqFt Source Assessor
Horse Property N
Special Listing Condition Standard
Read Less
Want to know what your home might be worth? Contact us for a FREE valuation!

Our team is ready to help you sell your home for the highest possible price ASAP

Bought with Paul Chick • Keller Williams Realty - Cherry Hill





