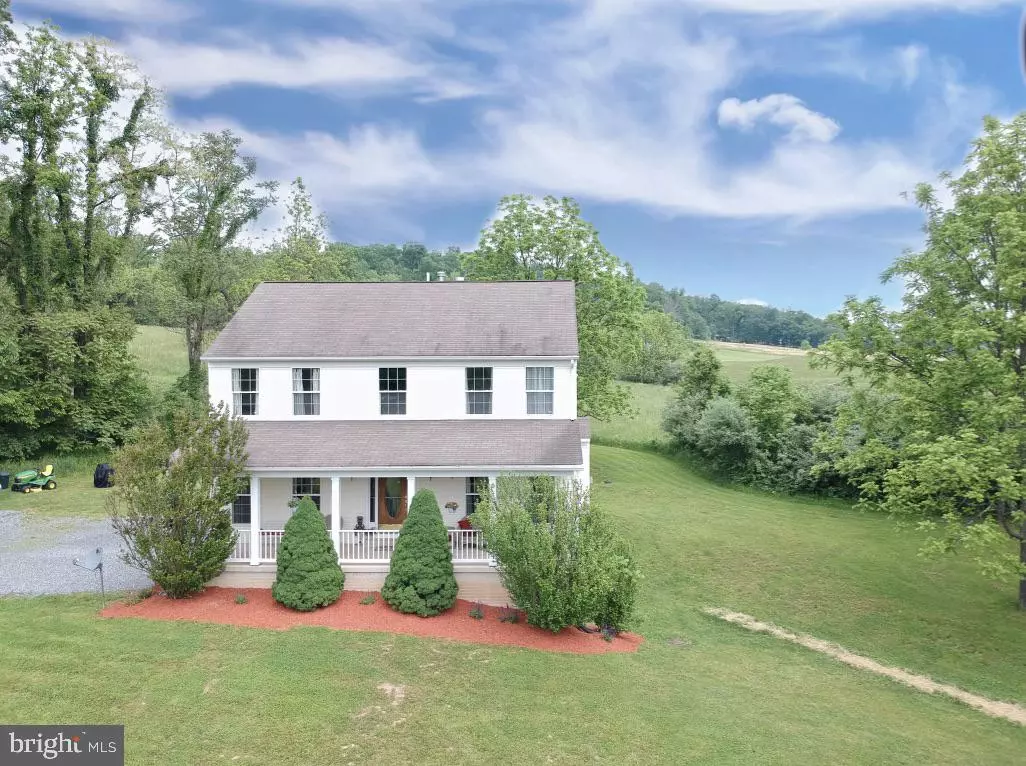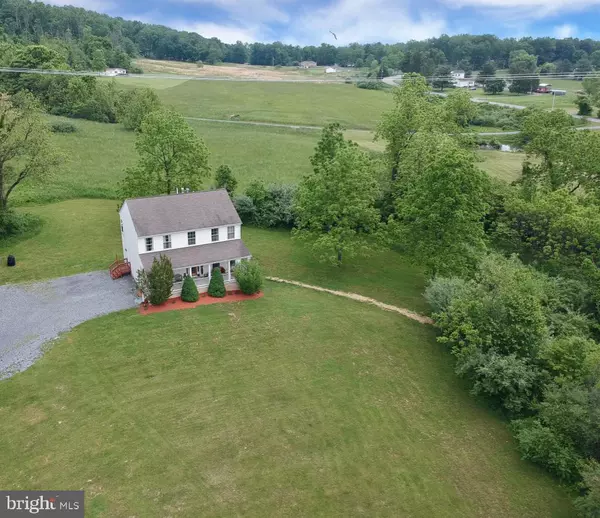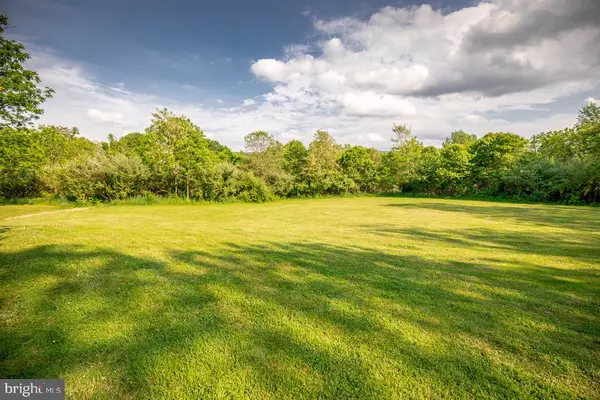$286,500
$284,900
0.6%For more information regarding the value of a property, please contact us for a free consultation.
548 JEFFERY HATISON DR Hedgesville, WV 25427
3 Beds
3 Baths
2,016 SqFt
Key Details
Sold Price $286,500
Property Type Single Family Home
Sub Type Detached
Listing Status Sold
Purchase Type For Sale
Square Footage 2,016 sqft
Price per Sqft $142
Subdivision None Available
MLS Listing ID WVBE167994
Sold Date 10/18/19
Style Colonial
Bedrooms 3
Full Baths 2
Half Baths 1
HOA Y/N N
Abv Grd Liv Area 2,016
Originating Board BRIGHT
Year Built 2001
Annual Tax Amount $1,294
Tax Year 2019
Lot Size 5.030 Acres
Acres 5.03
Property Description
BACK ON THE MARKET!!!! If you love rural beauty, joy and serenity that that comes from being surrounded by nature, prepare to be absolutely thrilled. This upgraded home is nicely nestled around tree s on just over 5 unrestricted acres and this is just the beginning. The large covered front porch perfect for the swing and rocking chairs are ideal for relaxing. Step inside this home and the open foyer and you will be amazed at the views. The island kitchen with a granite countertop opens up to the living room and gas fireplace. Hardwood floors in the dining room and kitchen as well. The bedroom level boasts a large master bedroom with another gas fireplace. The master bathroom has a separate jetted tub and shower. The unfinished basement already has a workshop ready for you. Just some of the recent home improvements include: HVAC (2015) Water Heater and Pressure Tank (2015), and Well Pump (2017)
Location
State WV
County Berkeley
Zoning 101
Direction South
Rooms
Other Rooms Living Room, Dining Room, Primary Bedroom, Bedroom 2, Bedroom 3, Kitchen, Basement, Office, Workshop, Bathroom 2, Primary Bathroom
Basement Full, Unfinished, Sump Pump, Outside Entrance, Interior Access, Side Entrance, Windows
Interior
Interior Features Carpet, Ceiling Fan(s), Dining Area, Kitchen - Island, Primary Bath(s), Store/Office, Walk-in Closet(s), Upgraded Countertops, Window Treatments, Wood Floors, Water Treat System
Hot Water Bottled Gas
Heating Heat Pump(s)
Cooling Central A/C
Fireplaces Number 2
Fireplaces Type Gas/Propane, Mantel(s)
Equipment Built-In Microwave, Dishwasher, Disposal, Water Heater, Washer, Dryer, Oven/Range - Electric, Refrigerator
Fireplace Y
Window Features Storm,Double Pane
Appliance Built-In Microwave, Dishwasher, Disposal, Water Heater, Washer, Dryer, Oven/Range - Electric, Refrigerator
Heat Source Propane - Owned
Laundry Upper Floor
Exterior
Exterior Feature Porch(es)
Garage Spaces 4.0
Water Access N
View Scenic Vista, Trees/Woods, Mountain
Roof Type Architectural Shingle
Accessibility None
Porch Porch(es)
Total Parking Spaces 4
Garage N
Building
Lot Description Cleared, No Thru Street, Partly Wooded, Secluded, Trees/Wooded, Unrestricted, Private
Story 3+
Foundation Concrete Perimeter
Sewer Septic Exists, Septic = # of BR
Water Well
Architectural Style Colonial
Level or Stories 3+
Additional Building Above Grade
New Construction N
Schools
High Schools Hedgesville
School District Berkeley County Schools
Others
Senior Community No
Tax ID 0426003800080000
Ownership Fee Simple
SqFt Source Estimated
Security Features Monitored,Motion Detectors,Security System
Special Listing Condition Standard
Read Less
Want to know what your home might be worth? Contact us for a FREE valuation!

Our team is ready to help you sell your home for the highest possible price ASAP

Bought with William C Loy • RE/MAX Real Estate Group





