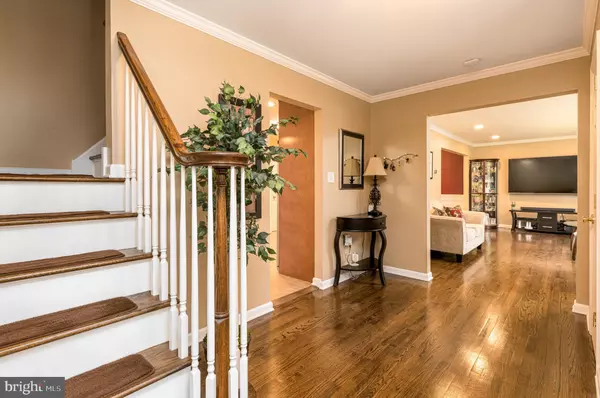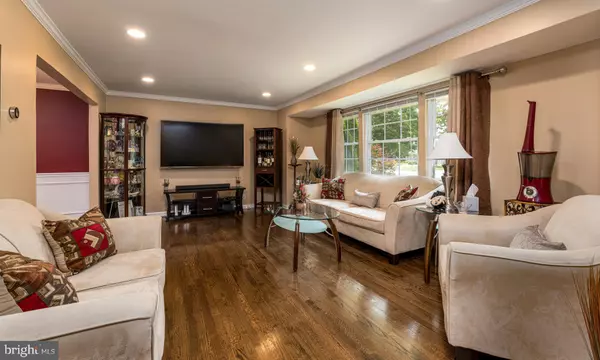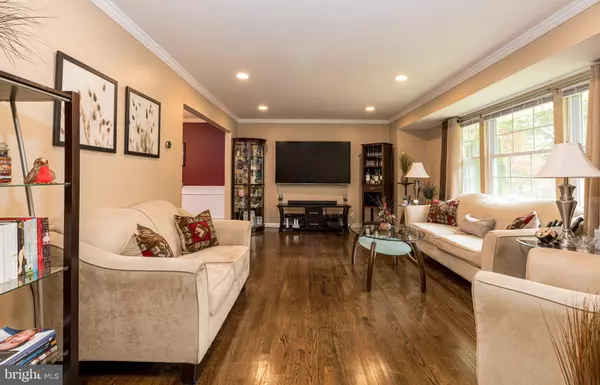$435,000
$439,900
1.1%For more information regarding the value of a property, please contact us for a free consultation.
626 DUTCH NECK RD Hightstown, NJ 08561
4 Beds
3 Baths
2,171 SqFt
Key Details
Sold Price $435,000
Property Type Single Family Home
Sub Type Detached
Listing Status Sold
Purchase Type For Sale
Square Footage 2,171 sqft
Price per Sqft $200
Subdivision None Available
MLS Listing ID NJME283714
Sold Date 10/18/19
Style Colonial
Bedrooms 4
Full Baths 2
Half Baths 1
HOA Y/N N
Abv Grd Liv Area 2,171
Originating Board BRIGHT
Year Built 1969
Annual Tax Amount $10,599
Tax Year 2018
Lot Size 0.653 Acres
Acres 0.65
Lot Dimensions 133.00 x 214.00
Property Description
Curb appeal! Pictures are worth a thousand words. Looking for a beautiful large four bedroom, two-and-a-half-bathroom colonial? Look no further, you have arrived This smart home was completely renovated to virtually new construction in 2011, which includes a new Timberline roof, all new Anderson windows, new walls and six panel doors, three new baths, new kitchen, new Trane HVAC, refinished hardwood floors, new CertainTeed siding, new seamless gutters, new porch, new asphalt driveway, and new 150 amp electric service. Entering this totally renovated home, you will be welcomed by gleaming hardwood floors. The large foyer area leads you to the updated eat-in kitchen complete with gourmet Kitchen Craft maple cabinetry, stainless steel appliances, and granite counter tops. The kitchen has lovely stone tile flooring that continues into the laundry area. You will be greeted here by a Whirlpool high-efficiency stainless steel washer and dryer. Adjacent to the kitchen, you have a large formal dining room area that is great for entertaining. Large formal living room area as well. The family room area has new neutral carpeting. The first-floor powder room was recently renovated. As you go to the upper level, beautiful wood flooring will lead you to four spacious bedrooms. Renovated hall full bathroom features granite vanity and nickel and glass shower doors. Master bathroom has been upgraded as well. Full basement has been waterproofed including drain system with a 20-year warranty. Oversized two-car garage. Outdoor shed for additional storage. Freshly painted throughout. Other additional upgrades: New 50-gallon power vent hot water heater, new light fixtures throughout, Nest Wi-Fi smart thermostat and smoke alarms, and Wi-Fi smart front entrance. Large private rear yard, adjacent to open space. Beautiful lush landscaping. Great location with easy access to the Princeton Junction train and major highways. This home is a true move in and shows like a model. Your buyer will not be disappointed as there is no home like this one. Completely remodeled from top to bottom. This home isn t going to last schedule your showing before it s gone!
Location
State NJ
County Mercer
Area East Windsor Twp (21101)
Zoning R1
Rooms
Other Rooms Living Room, Dining Room, Primary Bedroom, Bedroom 2, Bedroom 3, Kitchen, Family Room, Bedroom 1
Basement Full
Main Level Bedrooms 1
Interior
Heating Central
Cooling Central A/C
Heat Source Natural Gas
Exterior
Parking Features Built In
Garage Spaces 2.0
Water Access N
Accessibility None
Attached Garage 2
Total Parking Spaces 2
Garage Y
Building
Story 2
Sewer Public Sewer
Water Public
Architectural Style Colonial
Level or Stories 2
Additional Building Above Grade, Below Grade
New Construction N
Schools
School District East Windsor Regional Schools
Others
Senior Community No
Tax ID 01-00077-00037
Ownership Fee Simple
SqFt Source Assessor
Special Listing Condition Standard
Read Less
Want to know what your home might be worth? Contact us for a FREE valuation!

Our team is ready to help you sell your home for the highest possible price ASAP

Bought with Shenna Collette Hines • Redfin





