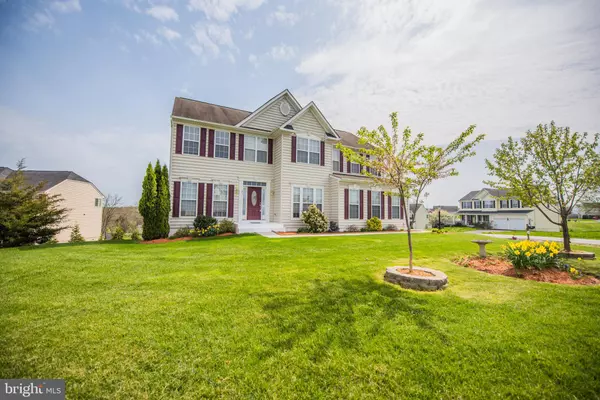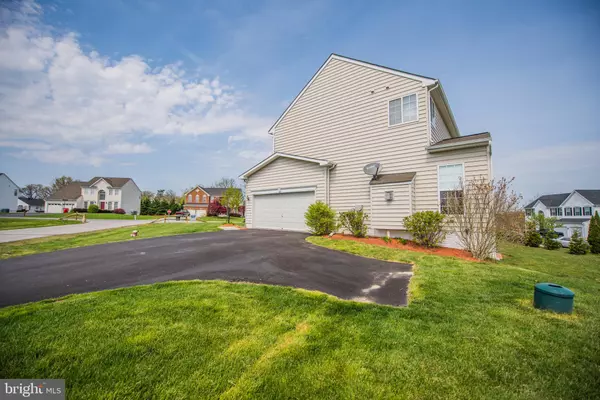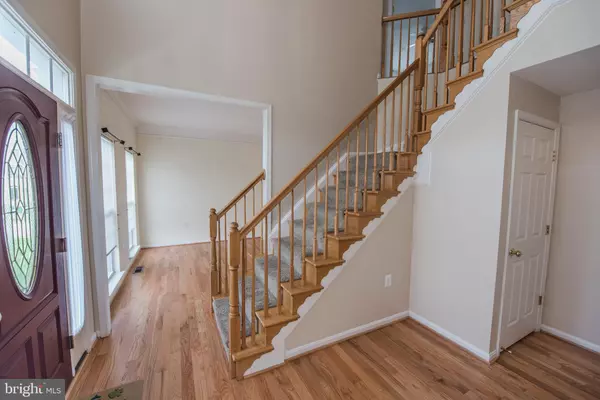$325,000
$325,000
For more information regarding the value of a property, please contact us for a free consultation.
21 AMBER RIDGE PL Kearneysville, WV 25430
4 Beds
4 Baths
3,374 SqFt
Key Details
Sold Price $325,000
Property Type Single Family Home
Sub Type Detached
Listing Status Sold
Purchase Type For Sale
Square Footage 3,374 sqft
Price per Sqft $96
Subdivision Chapel View
MLS Listing ID WVJF134620
Sold Date 10/04/19
Style Colonial
Bedrooms 4
Full Baths 3
Half Baths 1
HOA Fees $42/ann
HOA Y/N Y
Abv Grd Liv Area 2,774
Originating Board BRIGHT
Year Built 2006
Annual Tax Amount $1,757
Tax Year 2018
Lot Size 0.520 Acres
Acres 0.52
Property Description
NEW SALES PRICE!! Pending Release of Contract! Fantastic Jefferson County colonial home located on a corner lot in Chapel View subdivision. This home features 4 bedrooms on the upper level including a Master suite along with a full hallway bath. Laundry on bedroom level as well. Main level has beautiful refinished hardwood floors, a formal living room, dining room, family room and office space. Kitchen is spacious and offers granite counters and SS appliances, incuding a double wall oven. Walk out level mostly finished basement offers a rec room along with a possible 5th bedroom, a hobby /craft room, plenty of storage and a full bath. A must see home in a commuter friendly location.
Location
State WV
County Jefferson
Zoning 101
Rooms
Other Rooms Living Room, Dining Room, Primary Bedroom, Bedroom 2, Bedroom 3, Bedroom 4, Kitchen, Family Room, Foyer, Breakfast Room, Great Room, Laundry, Office, Bonus Room, Hobby Room
Basement Daylight, Full, Connecting Stairway, Partially Finished, Walkout Level, Heated, Improved, Outside Entrance, Rear Entrance, Space For Rooms
Interior
Interior Features Breakfast Area, Chair Railings, Crown Moldings, Dining Area, Family Room Off Kitchen, Floor Plan - Traditional, Formal/Separate Dining Room, Kitchen - Island, Primary Bath(s), Water Treat System, Wood Floors, Window Treatments
Hot Water Propane
Heating Forced Air
Cooling Central A/C
Flooring Hardwood, Ceramic Tile, Carpet
Fireplaces Number 1
Fireplaces Type Gas/Propane, Equipment, Stone
Equipment Cooktop, Dishwasher, Refrigerator, Microwave, Oven - Wall, Oven - Double
Fireplace Y
Appliance Cooktop, Dishwasher, Refrigerator, Microwave, Oven - Wall, Oven - Double
Heat Source Propane - Leased
Laundry Upper Floor
Exterior
Parking Features Garage Door Opener, Garage - Side Entry
Garage Spaces 4.0
Utilities Available Cable TV Available
Water Access N
Roof Type Asphalt
Accessibility None
Attached Garage 2
Total Parking Spaces 4
Garage Y
Building
Lot Description Corner, Landscaping, No Thru Street
Story 3+
Sewer Public Sewer
Water Public
Architectural Style Colonial
Level or Stories 3+
Additional Building Above Grade, Below Grade
Structure Type 9'+ Ceilings,Dry Wall
New Construction N
Schools
School District Jefferson County Schools
Others
HOA Fee Include Road Maintenance,Snow Removal,Common Area Maintenance
Senior Community No
Tax ID 072B003300000000
Ownership Fee Simple
SqFt Source Assessor
Security Features Carbon Monoxide Detector(s),Security System,Smoke Detector
Acceptable Financing Contract, Conventional, Cash, FHA, USDA
Horse Property N
Listing Terms Contract, Conventional, Cash, FHA, USDA
Financing Contract,Conventional,Cash,FHA,USDA
Special Listing Condition Standard
Read Less
Want to know what your home might be worth? Contact us for a FREE valuation!

Our team is ready to help you sell your home for the highest possible price ASAP

Bought with Lisa M Jalufka • CENTURY 21 New Millennium






