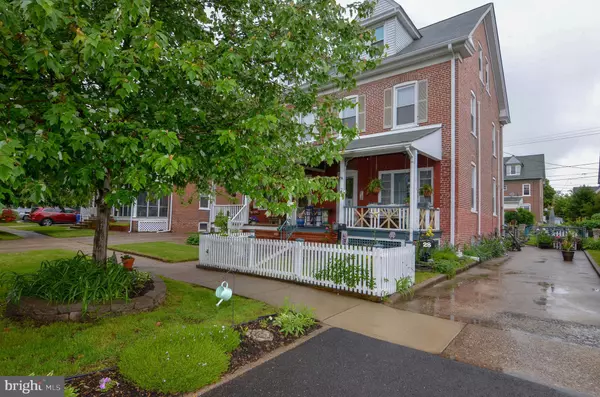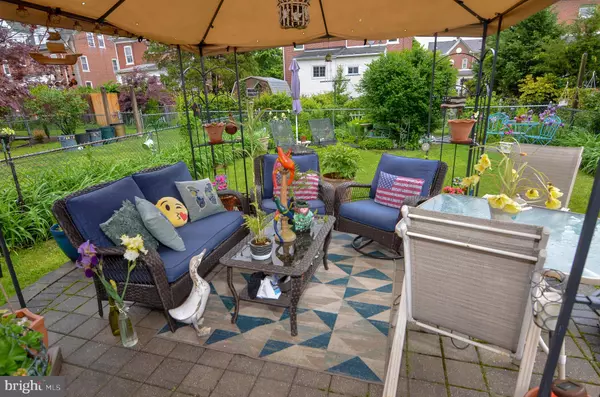$167,000
$171,000
2.3%For more information regarding the value of a property, please contact us for a free consultation.
28 4TH AVE Roebling, NJ 08554
4 Beds
1 Bath
1,581 SqFt
Key Details
Sold Price $167,000
Property Type Single Family Home
Sub Type Twin/Semi-Detached
Listing Status Sold
Purchase Type For Sale
Square Footage 1,581 sqft
Price per Sqft $105
Subdivision Roebling Village
MLS Listing ID NJBL344886
Sold Date 10/18/19
Style Colonial
Bedrooms 4
Full Baths 1
HOA Y/N N
Abv Grd Liv Area 1,581
Originating Board BRIGHT
Year Built 1905
Annual Tax Amount $3,912
Tax Year 2019
Lot Size 3,150 Sqft
Acres 0.07
Lot Dimensions 30.00 x 105.00
Property Description
Fantastic opportunity to own this 4 bedroom, 3-story semi-detached spacious home in Historic Roebling with its manicured gardens and well maintained interior. What draws you to the home is the tasteful curb appeal. Efforts have been made to keep the home as close to the original intent and has been featured on the Roebling museum s Christmas and Garden Tour. When you look closely you will also notice the original porch railing that accents the covered porch. Once you walk in the home, you immediate see the combined living and dining rooms and the balance of natural light. The kitchen is cozy and provides access to your back porch and patio. The living room and dining room boast original hardwood floors. The second floor has the full bath and 2 bedrooms also with hardwood floors. On the third floor there are 2 additional bedrooms which have been well decorated and with newer energy efficiency windows. The backyard, with beautiful gardens, is a sanctuary in itself with the park-like setting and fenced in yard. The property also has a full basement with access to the backyard. The property is walking distance to the scenic Roebling Park on the Delaware River, the historic Roebling Museum and convenience of the River Line Station. Easily accessible to major highways, New Jersey Turnpike and the Turnpike Bridge to Pennsylvania.
Location
State NJ
County Burlington
Area Florence Twp (20315)
Zoning RES
Rooms
Other Rooms Living Room, Dining Room, Bedroom 2, Bedroom 3, Bedroom 4, Kitchen, Bedroom 1, Bathroom 1
Basement Full, Unfinished, Walkout Level
Interior
Interior Features Combination Dining/Living, Kitchen - Galley
Hot Water Natural Gas
Heating Radiator
Cooling Central A/C, Wall Unit
Flooring Hardwood
Fireplaces Number 1
Fireplaces Type Gas/Propane
Equipment Built-In Microwave, Dryer, Oven/Range - Gas, Washer
Fireplace Y
Appliance Built-In Microwave, Dryer, Oven/Range - Gas, Washer
Heat Source Oil
Laundry Basement
Exterior
Exterior Feature Patio(s), Porch(es)
Garage Spaces 3.0
Fence Chain Link
Utilities Available Above Ground
Water Access N
Roof Type Pitched,Shingle
Street Surface Black Top
Accessibility None
Porch Patio(s), Porch(es)
Road Frontage Boro/Township
Total Parking Spaces 3
Garage N
Building
Lot Description Landscaping, Level
Story 3+
Sewer Public Sewer
Water Public
Architectural Style Colonial
Level or Stories 3+
Additional Building Above Grade, Below Grade
New Construction N
Schools
School District Florence Township Public Schools
Others
Senior Community No
Tax ID 15-00137-00022
Ownership Fee Simple
SqFt Source Assessor
Acceptable Financing Conventional, Cash, FHA 203(b), USDA, VA
Listing Terms Conventional, Cash, FHA 203(b), USDA, VA
Financing Conventional,Cash,FHA 203(b),USDA,VA
Special Listing Condition Standard
Read Less
Want to know what your home might be worth? Contact us for a FREE valuation!

Our team is ready to help you sell your home for the highest possible price ASAP

Bought with Gina L Piazza • BHHS Fox & Roach Robbinsville RE





