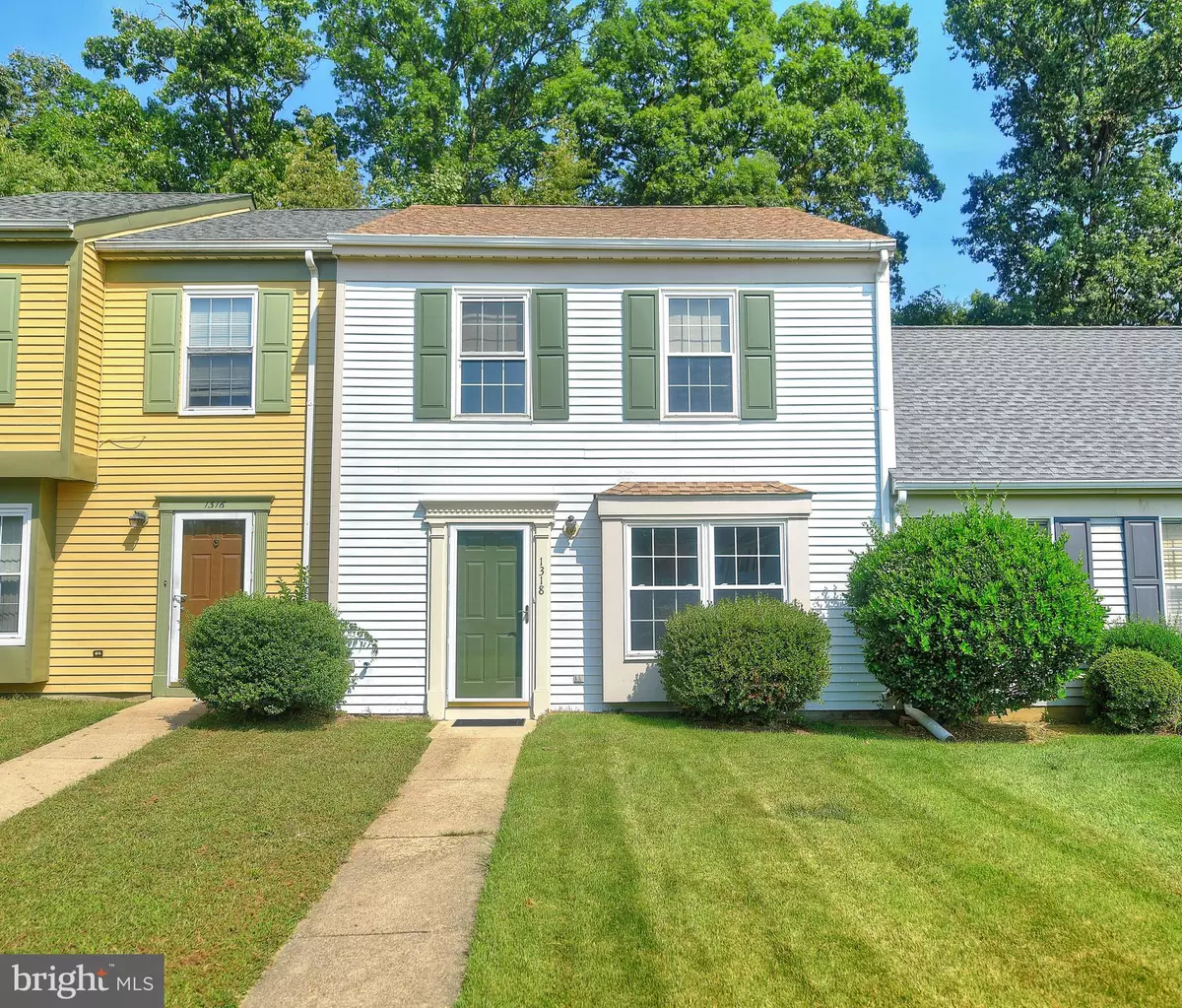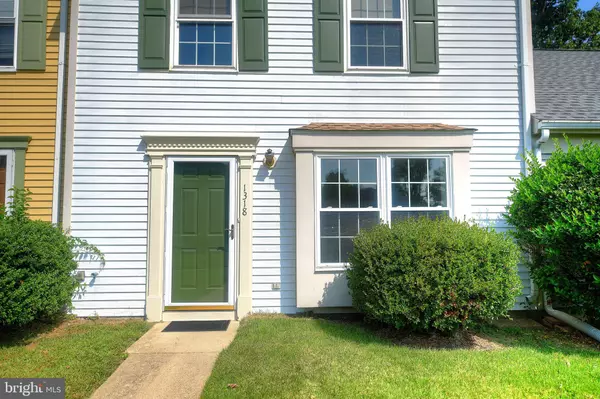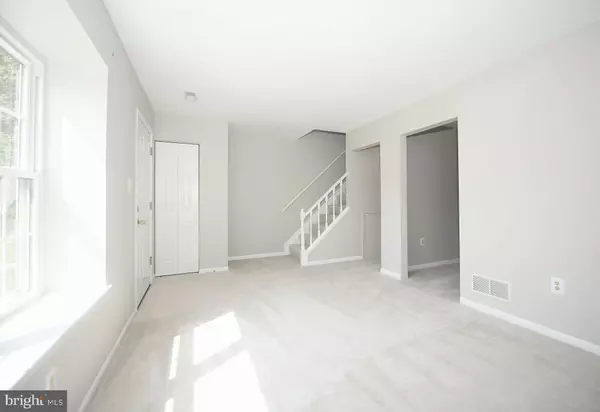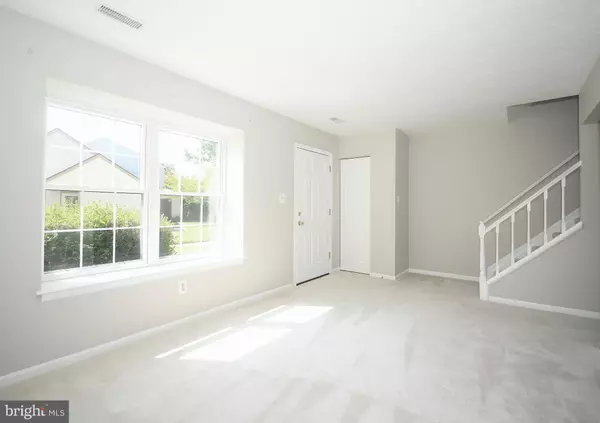$162,000
$159,900
1.3%For more information regarding the value of a property, please contact us for a free consultation.
1318 JERVIS SQ Belcamp, MD 21017
3 Beds
2 Baths
1,280 SqFt
Key Details
Sold Price $162,000
Property Type Townhouse
Sub Type Interior Row/Townhouse
Listing Status Sold
Purchase Type For Sale
Square Footage 1,280 sqft
Price per Sqft $126
Subdivision Riverside
MLS Listing ID MDHR238228
Sold Date 10/18/19
Style Colonial
Bedrooms 3
Full Baths 1
Half Baths 1
HOA Fees $65/mo
HOA Y/N Y
Abv Grd Liv Area 1,280
Originating Board BRIGHT
Year Built 1983
Annual Tax Amount $1,593
Tax Year 2018
Lot Size 1,500 Sqft
Acres 0.03
Lot Dimensions 20.00 x 75.00
Property Description
RENOVATED 3 BEDROOM, 1/1 BATH COLONIAL TOWNHOUSE IN MOVE-IN CONDITION! NEW PAINT, NEW CARPET, NEW FLOORING, NEW BATHS, REPLACEMENT WINDOWS, NEW HOT WATER HEATER 19, HEAT PUMP '17, ARCHITECTURAL ROOF '13 AND MORE! SUNLIT LIVING ROOM WITH ENTRY CLOSET, SEPARATE DINING ROOM, EAT-IN KITCHEN WITH ALL APPLIANCES, LAUNDRY & SLIDER TO CONCRETE PATIO AND FENCED REAR YARD. SECOND FLOOR WITH THREE BEDROOMS, MASTER BEDROOM WITH WALK-IN CLOSET AND REMODELED CERAMIC TILE BATH '19. HMS ONE YEAR HOME WARRANTY WITH $100 DEDUCTIBLE. MASTER ASSOCIATION MANAGED BY FIRST SERVICE RESIDENTIAL $54 PER QUARTER, INCLUDES CLUBHOUSE, POOL, TENNIS COURTS, PLAYGROUNDS. BARTLEY WOODS ASSOCIATION $65.00 PER MONTH COVERS SNOW REMOVAL, TRASH AND PARKING LOT. BE MINDFUL TO PARK IN SPOTS 53
Location
State MD
County Harford
Zoning R4
Rooms
Other Rooms Living Room, Dining Room, Primary Bedroom, Bedroom 2, Bedroom 3, Kitchen, Full Bath
Interior
Interior Features Attic, Carpet, Ceiling Fan(s), Kitchen - Eat-In, Kitchen - Table Space
Hot Water Electric
Heating Heat Pump(s)
Cooling Heat Pump(s)
Flooring Carpet, Ceramic Tile, Vinyl
Equipment Built-In Range, Dishwasher, Disposal, Dryer - Electric, Exhaust Fan, Oven - Self Cleaning, Oven/Range - Electric, Range Hood, Refrigerator, Washer, Water Heater
Fireplace N
Window Features Double Pane,Replacement,Screens
Appliance Built-In Range, Dishwasher, Disposal, Dryer - Electric, Exhaust Fan, Oven - Self Cleaning, Oven/Range - Electric, Range Hood, Refrigerator, Washer, Water Heater
Heat Source Electric
Laundry Main Floor
Exterior
Parking On Site 2
Fence Rear
Utilities Available Under Ground
Amenities Available Common Grounds, Community Center, Pool - Outdoor, Recreational Center, Tennis Courts, Tot Lots/Playground
Water Access N
Roof Type Architectural Shingle
Accessibility None
Garage N
Building
Story 2
Sewer Public Sewer
Water Public
Architectural Style Colonial
Level or Stories 2
Additional Building Above Grade, Below Grade
Structure Type Dry Wall
New Construction N
Schools
Elementary Schools Church Creek
Middle Schools Aberdeen
High Schools Aberdeen
School District Harford County Public Schools
Others
Pets Allowed Y
HOA Fee Include Common Area Maintenance,Management,Pool(s),Recreation Facility,Reserve Funds,Road Maintenance,Snow Removal,Trash
Senior Community No
Tax ID 01-011278
Ownership Fee Simple
SqFt Source Assessor
Acceptable Financing Cash, Conventional, FHA, VA
Horse Property N
Listing Terms Cash, Conventional, FHA, VA
Financing Cash,Conventional,FHA,VA
Special Listing Condition Standard
Pets Allowed Cats OK, Dogs OK
Read Less
Want to know what your home might be worth? Contact us for a FREE valuation!

Our team is ready to help you sell your home for the highest possible price ASAP

Bought with Deanna F Marshall • Cummings & Co. Realtors





