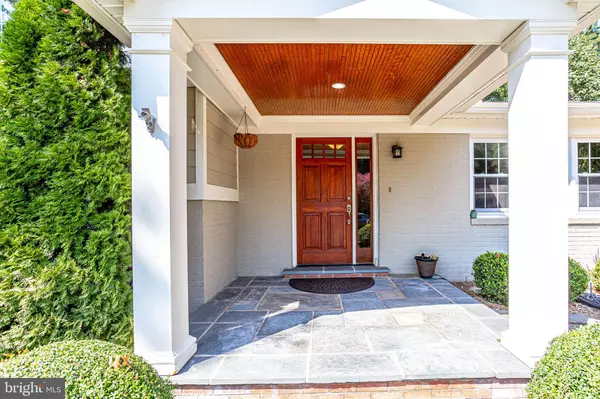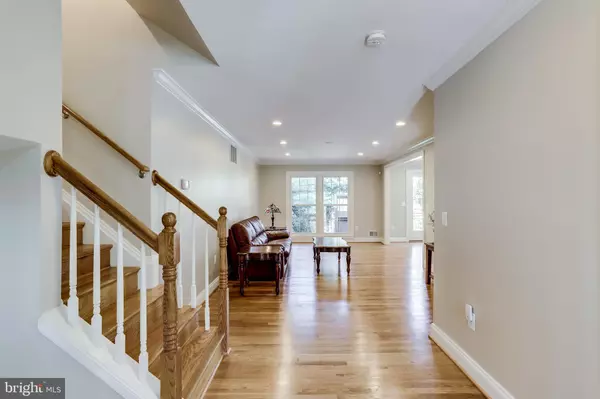$720,000
$699,000
3.0%For more information regarding the value of a property, please contact us for a free consultation.
7522 MILWAY DR Alexandria, VA 22306
4 Beds
4 Baths
2,975 SqFt
Key Details
Sold Price $720,000
Property Type Single Family Home
Sub Type Detached
Listing Status Sold
Purchase Type For Sale
Square Footage 2,975 sqft
Price per Sqft $242
Subdivision Milway Meadows
MLS Listing ID VAFX1085848
Sold Date 10/18/19
Style Split Level
Bedrooms 4
Full Baths 4
HOA Y/N N
Abv Grd Liv Area 1,722
Originating Board BRIGHT
Year Built 1971
Annual Tax Amount $8,342
Tax Year 2019
Lot Size 0.277 Acres
Acres 0.28
Property Description
If you are looking to purchase a house in turnkey condition this 4 Bedroom, 4 Bath home is the one. Natural light abounds throughout thanks to the open layout and many beautiful windows. The main floor features a spacious living room, eat-in kitchen and dining room. Two sets of French doors open from the dining room to the charming deck and patio. Large windows look out onto the gorgeously landscaped front and backyards. You will feel like you are living in your own secret garden. This beautiful split-level was renovated in 2009 and has been lovingly maintained and improved upon since then. The upper level features 3 bedrooms and tastefully updated bathrooms, including a large master with gorgeous fixtures and tilework. The lower level boasts a spacious family room with fireplace and a light filled fourth bedroom with an adjacent full bathroom. Conveniently located at the end of the hall, the laundry/mud room provides another entry to the backyard. A few steps down, a second lower level includes a bonus rec room perfect as a playroom, media room, or gym. Just off of this is an ample storage room. Situated on a quiet street leading to multiple cul-de-sacs this charming home is only blocks to the neighborhood school and pool. An easy commute to Old Town, DC and the surrounding areas including Crystal City and the Huntington Metro; this house has it all!
Location
State VA
County Fairfax
Zoning 130
Rooms
Other Rooms Living Room
Basement Fully Finished, Rear Entrance
Interior
Interior Features Kitchen - Eat-In, Primary Bath(s), Walk-in Closet(s), Window Treatments, Wood Floors, Pantry, Formal/Separate Dining Room
Heating Central
Cooling Central A/C
Flooring Hardwood, Carpet, Ceramic Tile
Fireplaces Number 1
Fireplaces Type Wood
Fireplace Y
Heat Source Natural Gas
Laundry Lower Floor, Dryer In Unit, Washer In Unit
Exterior
Exterior Feature Deck(s), Patio(s)
Parking Features Garage Door Opener, Garage - Side Entry
Garage Spaces 5.0
Water Access N
Accessibility None
Porch Deck(s), Patio(s)
Attached Garage 1
Total Parking Spaces 5
Garage Y
Building
Story 3+
Sewer Public Sewer
Water Public
Architectural Style Split Level
Level or Stories 3+
Additional Building Above Grade, Below Grade
Structure Type Dry Wall
New Construction N
Schools
Elementary Schools Hollin Meadows
Middle Schools Carl Sandburg
High Schools West Potomac
School District Fairfax County Public Schools
Others
Senior Community No
Tax ID 0933 25030004
Ownership Fee Simple
SqFt Source Estimated
Security Features Security System
Special Listing Condition Standard
Read Less
Want to know what your home might be worth? Contact us for a FREE valuation!

Our team is ready to help you sell your home for the highest possible price ASAP

Bought with Aaron Podolsky • KW Metro Center






