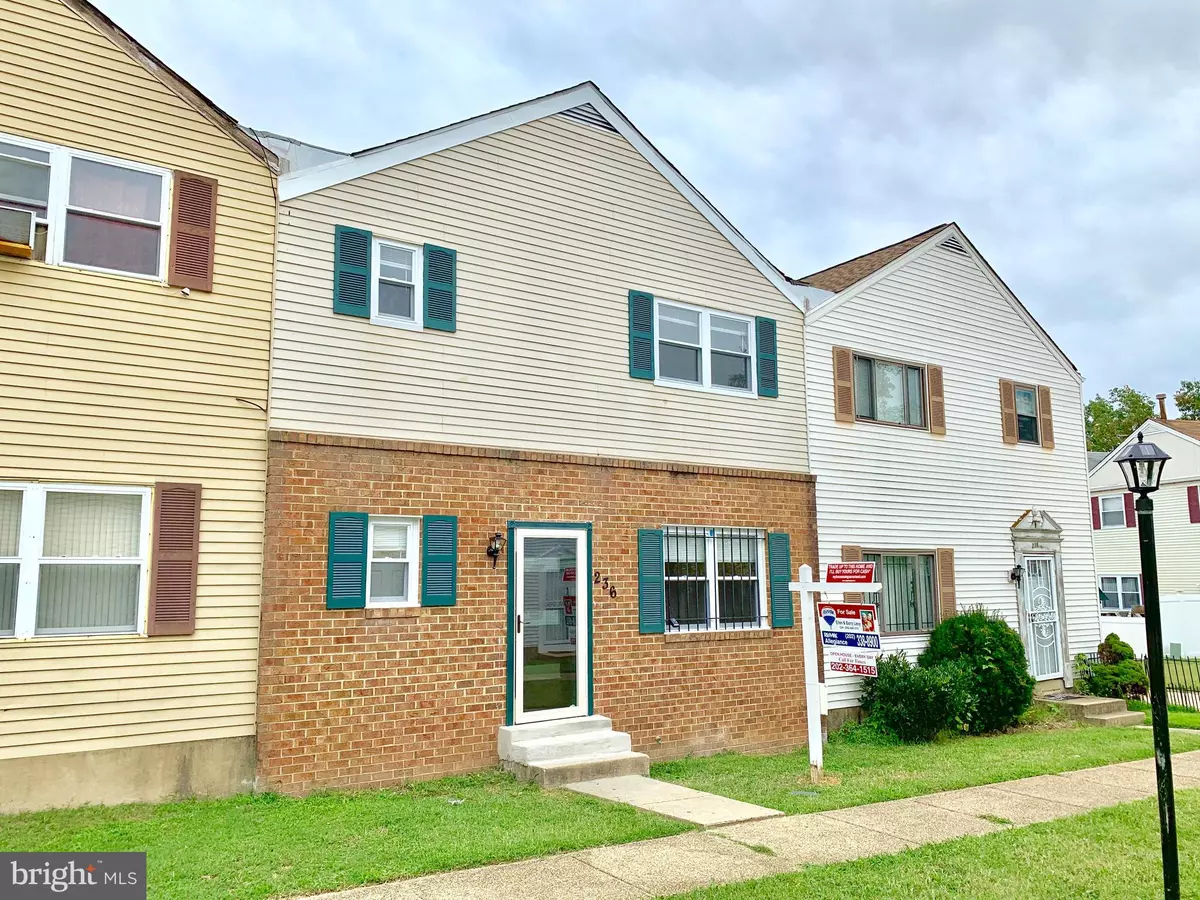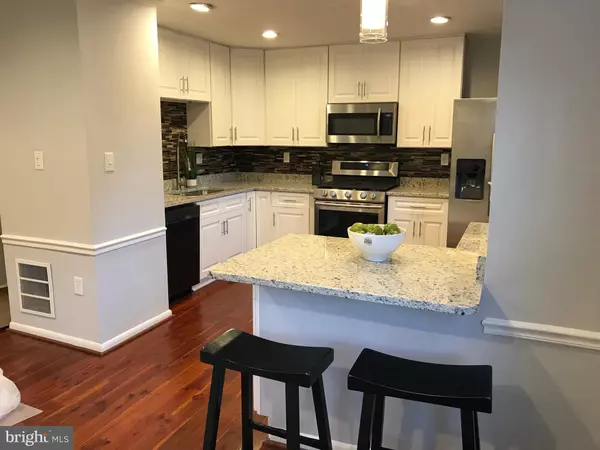$340,000
$325,000
4.6%For more information regarding the value of a property, please contact us for a free consultation.
236 SAVANNAH ST SE Washington, DC 20032
3 Beds
3 Baths
1,650 SqFt
Key Details
Sold Price $340,000
Property Type Townhouse
Sub Type Interior Row/Townhouse
Listing Status Sold
Purchase Type For Sale
Square Footage 1,650 sqft
Price per Sqft $206
Subdivision Congress Heights
MLS Listing ID DCDC439996
Sold Date 10/18/19
Style Federal
Bedrooms 3
Full Baths 2
Half Baths 1
HOA Fees $20/mo
HOA Y/N Y
Abv Grd Liv Area 1,200
Originating Board BRIGHT
Year Built 1981
Annual Tax Amount $1,968
Tax Year 2019
Lot Size 2,136 Sqft
Acres 0.05
Property Description
Hidden gem! House sits back from the road. Great for those who prefer privacy with the convenience of city living. This spacious freshly renovated townhouse was built in 1981 and should be virtually maintenance-free for years. Renovated with style, flair, and painstaking attention to detail. Gleaming hardwood floors. New roof and all new energy star appliances. Two off street parking spaces. Taxes are at investor rate and will change after settlement. Many special features include USB charging station at breakfast bar, colored lights indicating shower water temperature, and barn doors in family room. This is the one you have been waiting for. Come fall in love!SPECIAL FEATURES: o Updated Kitchen with all new 42" kitchen cabinets o All new stainless steel appliances with 10 year warranty o New top of line washer and dryer o All new hardwood floors throughout. o All new modern fixtures throughout. o Shower controls light up and show you if water is too hot, too cold, or just right. o New carpet. o New roof. o New hot water heater. o Granite counter tops. o Breakfast bar with USB charging ports. o Open floor plan. o Finished basement with ceramic tile shower bath. o Laundry room with new top of the line washer and dryer. o Ceramic tile bathroom and basement floor. o 6 foot privacy fenced back yard. o All new energy efficient windows. o 2.5 baths. o Plenty of storage space (linen closet 2nd level and storage room in basement). o Off street parking for two cars
Location
State DC
County Washington
Zoning R4
Direction West
Rooms
Basement Daylight, Partial, Heated, Poured Concrete, Fully Finished
Interior
Hot Water Natural Gas
Heating Forced Air
Cooling Central A/C
Flooring Hardwood
Equipment Built-In Microwave, Dishwasher, Disposal, Dryer - Front Loading, Dryer - Electric, Dual Flush Toilets, Energy Efficient Appliances, Oven/Range - Gas, Refrigerator, Stainless Steel Appliances, Washer - Front Loading, Water Heater, ENERGY STAR Clothes Washer, ENERGY STAR Dishwasher, ENERGY STAR Refrigerator, Icemaker
Appliance Built-In Microwave, Dishwasher, Disposal, Dryer - Front Loading, Dryer - Electric, Dual Flush Toilets, Energy Efficient Appliances, Oven/Range - Gas, Refrigerator, Stainless Steel Appliances, Washer - Front Loading, Water Heater, ENERGY STAR Clothes Washer, ENERGY STAR Dishwasher, ENERGY STAR Refrigerator, Icemaker
Heat Source Natural Gas
Laundry Has Laundry
Exterior
Garage Spaces 2.0
Utilities Available Cable TV Available, DSL Available, Electric Available, Fiber Optics Available, Natural Gas Available, Phone Available
Water Access N
View City
Roof Type Architectural Shingle
Accessibility None
Total Parking Spaces 2
Garage N
Building
Lot Description No Thru Street, Private, Secluded, Rear Yard
Story 3+
Sewer Public Sewer
Water Public
Architectural Style Federal
Level or Stories 3+
Additional Building Above Grade, Below Grade
Structure Type Dry Wall
New Construction N
Schools
School District District Of Columbia Public Schools
Others
Pets Allowed Y
HOA Fee Include Common Area Maintenance,Lawn Care Front,Snow Removal
Senior Community No
Tax ID 5978//0957
Ownership Fee Simple
SqFt Source Assessor
Security Features Main Entrance Lock,Security Gate,Window Grills
Acceptable Financing Cash, Conventional, FHA, VA, FNMA, FHLMC
Horse Property N
Listing Terms Cash, Conventional, FHA, VA, FNMA, FHLMC
Financing Cash,Conventional,FHA,VA,FNMA,FHLMC
Special Listing Condition Standard
Pets Allowed No Pet Restrictions
Read Less
Want to know what your home might be worth? Contact us for a FREE valuation!

Our team is ready to help you sell your home for the highest possible price ASAP

Bought with Gregory L Watkins • Taylor Properties





