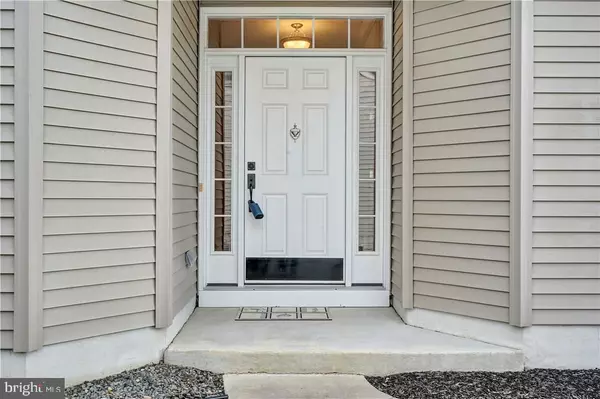$340,000
$350,000
2.9%For more information regarding the value of a property, please contact us for a free consultation.
23 BELMAR BLVD Waretown, NJ 08758
2 Beds
2 Baths
1,834 SqFt
Key Details
Sold Price $340,000
Property Type Single Family Home
Sub Type Detached
Listing Status Sold
Purchase Type For Sale
Square Footage 1,834 sqft
Price per Sqft $185
Subdivision Waretown - Greenbriar Oceanaire
MLS Listing ID NJOC143838
Sold Date 05/29/19
Style Ranch/Rambler
Bedrooms 2
Full Baths 2
HOA Fees $225/mo
HOA Y/N Y
Abv Grd Liv Area 1,834
Originating Board JSMLS
Year Built 2002
Annual Tax Amount $5,160
Tax Year 2018
Lot Dimensions 53x115
Property Description
Home Backs Up To Woods.Immaculate Two Bedrm Augusta Model in Greenbriar Oceanaire Golf & Country Club w/18 Hole Golf Course,Clubhouse,Pro Shop,In & Outdoor Pools w/Hot Tub,Restaurant w/Pub,Billiards Rm,Fitness Center,Tennis Courts. Truly Resort Style Living. Home Features: Kitchen w/Oak Cabinets, Granite C/Tops,Tile Back Splash & Wood Floors, Center Island, Dinette w/Bump Out Windows & Slide Doors to Large Patios w/Private Rear Yard, Dining Rm.w/Dec. Moldings, Family Rm. w/Vaulted Ceilings, All Window Sunroom w/Vaulted Ceilings & Sliding Doors to Second Patio, Living Rm w/French Doors Could Be Used As 3rd Bedroom, All With Wood Floors, Master Bedrm w/Vaulted Ceilings, Full Bath, Walk-in Closet. Utility Rm w/Sink, 2 Car Garage w/Walk-Up Storage, Water Purifier, YOU WILL NOT BE DISAPPOINTED
Location
State NJ
County Ocean
Area Ocean Twp (21521)
Zoning RESID
Interior
Interior Features Attic, Entry Level Bedroom, Window Treatments, Ceiling Fan(s), Crown Moldings, Kitchen - Island, Pantry, Recessed Lighting, Sauna, Primary Bath(s), Soaking Tub, Stall Shower, Walk-in Closet(s)
Hot Water Natural Gas
Heating Forced Air
Cooling Central A/C
Flooring Fully Carpeted, Wood
Equipment Dishwasher, Oven/Range - Gas, Built-In Microwave, Refrigerator
Furnishings No
Fireplace N
Window Features Bay/Bow,Double Hung,Sliding
Appliance Dishwasher, Oven/Range - Gas, Built-In Microwave, Refrigerator
Heat Source Natural Gas
Exterior
Parking Features Garage Door Opener
Garage Spaces 2.0
Community Features RV/Boat/Trail
Amenities Available Bike Trail, Other, Community Center, Exercise Room, Gated Community, Golf Course, Hot tub, Jog/Walk Path, Putting Green, Sauna, Security, Tennis Courts, Retirement Community
Water Access N
Roof Type Shingle
Accessibility None
Attached Garage 2
Total Parking Spaces 2
Garage Y
Building
Lot Description Level
Foundation Slab
Sewer Public Sewer
Water Public
Architectural Style Ranch/Rambler
Additional Building Above Grade
New Construction N
Schools
School District Southern Regional Schools
Others
HOA Fee Include Lawn Maintenance,Pool(s),Management,Security Gate,Snow Removal,Trash
Senior Community Yes
Tax ID 21-00057-04-00011
Ownership Fee Simple
Security Features Security System
Acceptable Financing Conventional
Listing Terms Conventional
Financing Conventional
Special Listing Condition Standard
Read Less
Want to know what your home might be worth? Contact us for a FREE valuation!

Our team is ready to help you sell your home for the highest possible price ASAP

Bought with Frank Fontana • Diane Turton REALTORS





