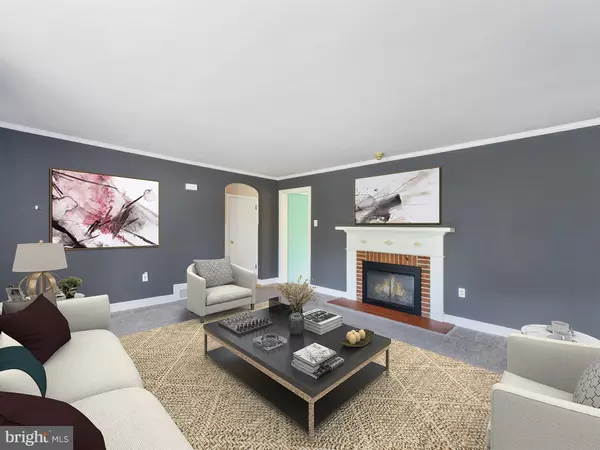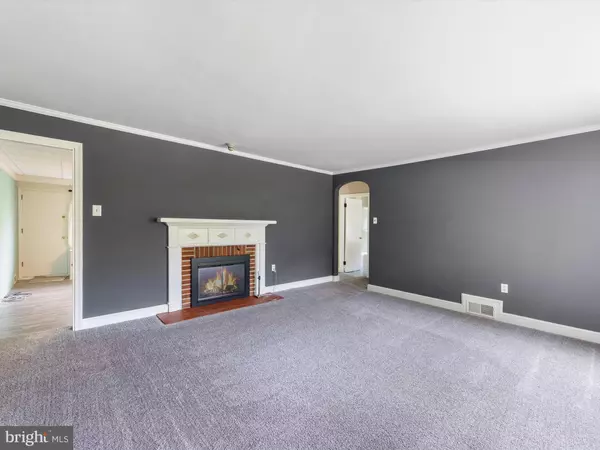$174,500
$179,900
3.0%For more information regarding the value of a property, please contact us for a free consultation.
831 CLEARMOUNT RD York, PA 17403
3 Beds
2 Baths
1,578 SqFt
Key Details
Sold Price $174,500
Property Type Single Family Home
Sub Type Detached
Listing Status Sold
Purchase Type For Sale
Square Footage 1,578 sqft
Price per Sqft $110
Subdivision Hollywood Heights
MLS Listing ID PAYK124000
Sold Date 10/18/19
Style Ranch/Rambler
Bedrooms 3
Full Baths 2
HOA Y/N N
Abv Grd Liv Area 1,578
Originating Board BRIGHT
Year Built 1949
Annual Tax Amount $4,440
Tax Year 2019
Lot Size 8,251 Sqft
Acres 0.19
Property Description
What an excellent opportunity to own a beautiful 3 Bedroom and 2 Bath rancher within the York Suburban school district and is within minutes of hospital, schools, I-83 and shopping. Savor the gleaming hardwood floors, snuggle by the warmth of the wood-burning fireplace and enjoy the many upgrades from NEST smoke and carbon monoxide detectors with NEST programmable thermostat, to RING floodlights, security camera and doorbell, also the UNIFI internet access has the house wired for sound. This home is freshly painted throughout. Built-in-bookcases and cabinets create additional storage in the family room. Bask in privacy while enjoying the lush landscaping from the large backyard deck. The basement has easy access with walk-out Bilco doors. Wonderful property.
Location
State PA
County York
Area Spring Garden Twp (15248)
Zoning RS
Rooms
Other Rooms Living Room, Dining Room, Bedroom 2, Family Room, Bedroom 1, Primary Bathroom
Basement Full
Main Level Bedrooms 3
Interior
Interior Features Built-Ins, Carpet, Crown Moldings, Entry Level Bedroom, Wainscotting, Window Treatments, Wood Floors
Heating Forced Air
Cooling Central A/C
Fireplaces Number 1
Equipment Dishwasher, Disposal, Dryer - Front Loading, Microwave, Oven/Range - Gas, Refrigerator, Washer, Water Heater
Window Features Insulated,Replacement
Appliance Dishwasher, Disposal, Dryer - Front Loading, Microwave, Oven/Range - Gas, Refrigerator, Washer, Water Heater
Heat Source Natural Gas
Exterior
Exterior Feature Brick, Deck(s)
Parking Features Garage - Front Entry, Inside Access
Garage Spaces 1.0
Water Access N
Accessibility None
Porch Brick, Deck(s)
Attached Garage 1
Total Parking Spaces 1
Garage Y
Building
Story 1
Sewer Public Sewer
Water Public
Architectural Style Ranch/Rambler
Level or Stories 1
Additional Building Above Grade, Below Grade
New Construction N
Schools
School District York Suburban
Others
Senior Community No
Tax ID 48-000-18-0181-00-00000
Ownership Fee Simple
SqFt Source Assessor
Special Listing Condition Standard
Read Less
Want to know what your home might be worth? Contact us for a FREE valuation!

Our team is ready to help you sell your home for the highest possible price ASAP

Bought with Kraig D Hursh • Berkshire Hathaway HomeServices Homesale Realty





