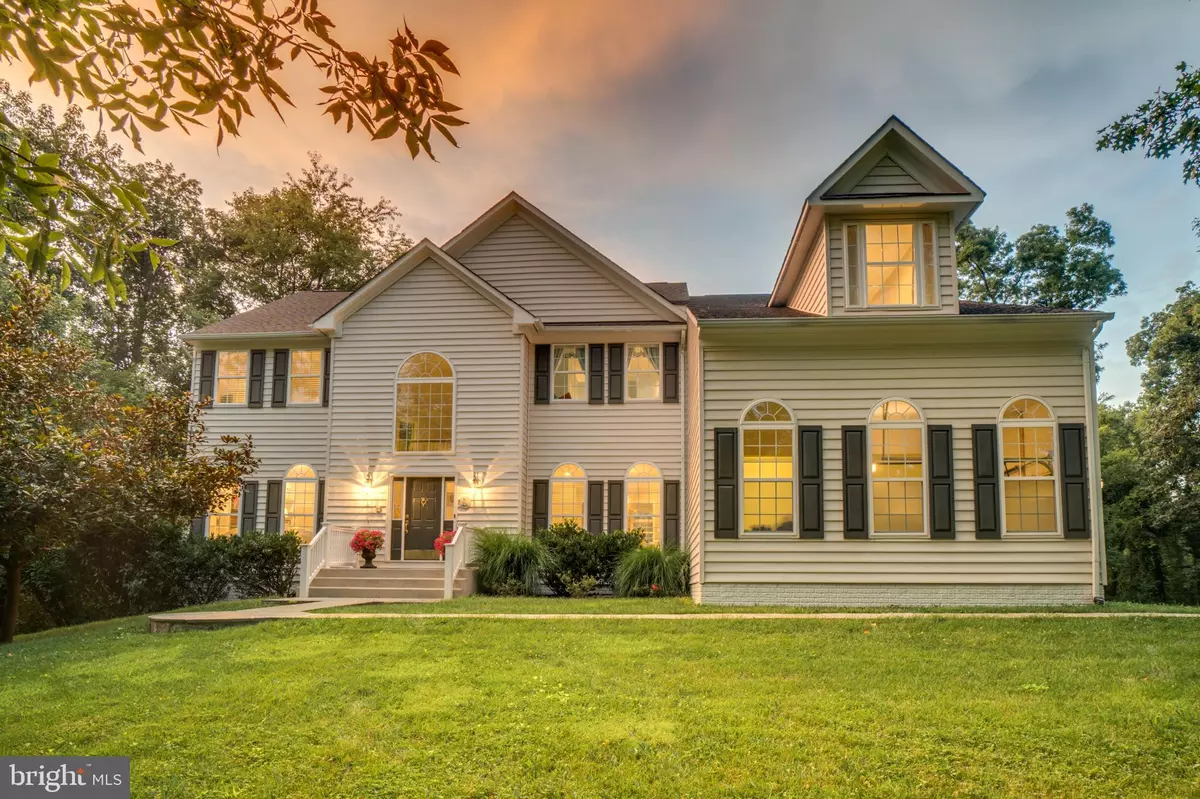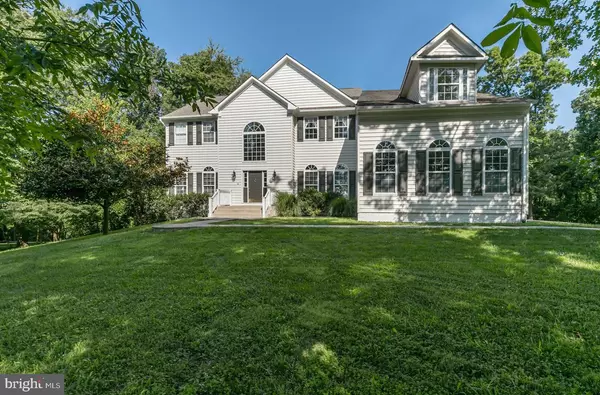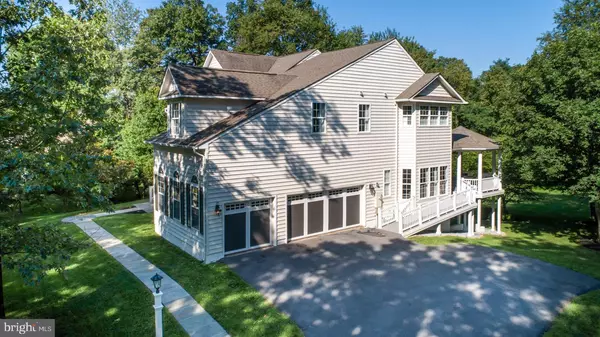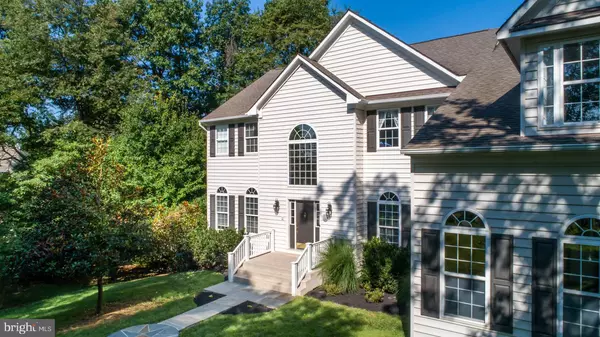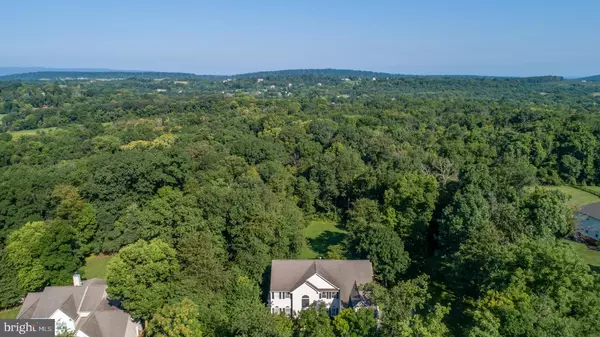$609,500
$599,900
1.6%For more information regarding the value of a property, please contact us for a free consultation.
304 UNION VIEW LN Winchester, VA 22603
5 Beds
5 Baths
4,797 SqFt
Key Details
Sold Price $609,500
Property Type Single Family Home
Sub Type Detached
Listing Status Sold
Purchase Type For Sale
Square Footage 4,797 sqft
Price per Sqft $127
Subdivision Glendobbin Ridge
MLS Listing ID VAFV151942
Sold Date 10/21/19
Style Colonial
Bedrooms 5
Full Baths 4
Half Baths 1
HOA Y/N N
Abv Grd Liv Area 4,052
Originating Board BRIGHT
Year Built 2005
Annual Tax Amount $3,317
Tax Year 2018
Lot Size 2.910 Acres
Acres 2.91
Property Description
HUGE PRICE IMPROVEMENT! Motivated seller! Priced to sell! Here is your chance to buy a spectacular custom home with gorgeous views... conveniently located in the sought-after "Apple Capitol" in Winchester. Experience the beauty of living around the Shenandoah Valley, surrounded by vast orchards. This hidden GEM is sitting on 2.91 acres nestled in lush greenery and offers 4,797 sq ft of finished living space, and more to build, on three levels with abundant amenities and upgrades.As you enter the home you will be greeted with a gorgeous staircase that graces the 2 story foyer and beaming hardwood floors. Spacious rooms interconnected for entertaining and comfortable living. A beautiful gourmet kitchen with a butler's counter and an adjacent morning room leading out to a custom designed deck/gazebo. The family room spans 22 feet and features cathedral ceilings, gorgeous paladian windows and two glass doors leading out to the deck. Main level bedroom can be used as an office. Note the wonderful laundry room/ mud room with access to the 3 car garage.Luxurious master suite featuring a huge master bedroom, separate sitting room, a large dressing area complete with 2 walk-in closets, and a luxurious master bath with corner tub and a large sized shower. 3 more bedrooms with spacious closet spaces and a hallway overlooking the grand family room. The lower level is boasting a generous recreation room, a full bath, unfinished space to build more rooms, and walk-out glass doors leading out to the backyard with serene settings for total relaxation. Easy access to 81 with only minutes to the medical center and downtown. This home has all the bells and whistles and will surely leave you mesmerized.
Location
State VA
County Frederick
Zoning RA
Rooms
Other Rooms Living Room, Dining Room, Primary Bedroom, Sitting Room, Bedroom 2, Bedroom 3, Bedroom 4, Bedroom 5, Kitchen, Game Room, Family Room, Foyer, Breakfast Room, Laundry, Storage Room, Primary Bathroom
Basement Full, Walkout Level, Space For Rooms, Shelving, Connecting Stairway, Partially Finished
Main Level Bedrooms 1
Interior
Interior Features Attic, Built-Ins, Butlers Pantry, Ceiling Fan(s), Chair Railings, Crown Moldings, Breakfast Area, Carpet, Entry Level Bedroom, Floor Plan - Traditional, Formal/Separate Dining Room, Kitchen - Gourmet, Kitchen - Island, Pantry, Recessed Lighting, Soaking Tub, Walk-in Closet(s), Window Treatments, Wood Floors, Double/Dual Staircase
Hot Water Bottled Gas
Heating Forced Air
Cooling Central A/C, Ceiling Fan(s)
Flooring Ceramic Tile, Hardwood, Carpet, Concrete
Fireplaces Number 1
Fireplaces Type Screen, Mantel(s), Gas/Propane, Fireplace - Glass Doors
Equipment Built-In Microwave, Cooktop, Dishwasher, Disposal, Dryer, Oven - Double, Oven - Wall, Refrigerator, Washer, Water Heater, Range Hood
Fireplace Y
Window Features Palladian,Screens,Double Pane
Appliance Built-In Microwave, Cooktop, Dishwasher, Disposal, Dryer, Oven - Double, Oven - Wall, Refrigerator, Washer, Water Heater, Range Hood
Heat Source Propane - Owned
Laundry Main Floor
Exterior
Exterior Feature Deck(s), Porch(es)
Parking Features Garage - Side Entry, Garage Door Opener, Inside Access
Garage Spaces 3.0
Water Access N
Roof Type Architectural Shingle
Accessibility Ramp - Main Level
Porch Deck(s), Porch(es)
Attached Garage 3
Total Parking Spaces 3
Garage Y
Building
Story 3+
Sewer On Site Septic
Water Well
Architectural Style Colonial
Level or Stories 3+
Additional Building Above Grade, Below Grade
Structure Type 2 Story Ceilings,9'+ Ceilings,Dry Wall,High
New Construction N
Schools
Elementary Schools Apple Pie Ridge
Middle Schools Frederick County
High Schools James Wood
School District Frederick County Public Schools
Others
Pets Allowed Y
Senior Community No
Tax ID 43 20 12
Ownership Fee Simple
SqFt Source Assessor
Security Features Security System,Smoke Detector
Horse Property N
Special Listing Condition Standard
Pets Allowed No Pet Restrictions
Read Less
Want to know what your home might be worth? Contact us for a FREE valuation!

Our team is ready to help you sell your home for the highest possible price ASAP

Bought with Linda J Wheeler • EXP Realty, LLC

