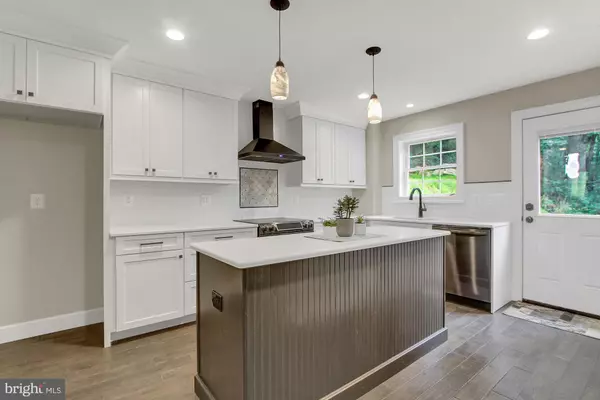$402,500
$395,000
1.9%For more information regarding the value of a property, please contact us for a free consultation.
2640 PATAPSCO RD Finksburg, MD 21048
4 Beds
3 Baths
2,200 SqFt
Key Details
Sold Price $402,500
Property Type Single Family Home
Sub Type Detached
Listing Status Sold
Purchase Type For Sale
Square Footage 2,200 sqft
Price per Sqft $182
Subdivision Patapsco
MLS Listing ID MDCR189198
Sold Date 10/24/19
Style Colonial
Bedrooms 4
Full Baths 2
Half Baths 1
HOA Y/N N
Abv Grd Liv Area 2,200
Originating Board BRIGHT
Year Built 1900
Annual Tax Amount $1,682
Tax Year 2018
Lot Size 3.500 Acres
Acres 3.5
Property Description
Looking for unique opportunity to have privacy minutes from Rt 795. This 4 bed 2.5 bath is beautiful. Approx 2200 sq ft was rebuilt from the bottom up in 2019 is 99% new construction. Quartz kitchen with black stainless. shaker doors, front porch. Top floor can be a bedroom or use as second family room, playroom/tv computer or social space for the teens. Enjoy the sounds of the stream and extensive hardscape with koi pond. Energy star appliances, very efficient HVAC. 5 miles to Rt 795 and Westminster.
Location
State MD
County Carroll
Zoning RESIDENTIAL
Rooms
Other Rooms Living Room, Dining Room, Primary Bedroom, Bedroom 2, Bedroom 3, Bedroom 4, Kitchen
Basement Outside Entrance, Poured Concrete, Side Entrance, Other
Interior
Hot Water Electric
Heating Energy Star Heating System, Heat Pump(s)
Cooling Heat Pump(s)
Flooring Carpet, Other
Equipment Icemaker, Oven/Range - Electric, Range Hood, Stainless Steel Appliances, ENERGY STAR Dishwasher, ENERGY STAR Refrigerator
Fireplace N
Appliance Icemaker, Oven/Range - Electric, Range Hood, Stainless Steel Appliances, ENERGY STAR Dishwasher, ENERGY STAR Refrigerator
Heat Source Electric
Exterior
Parking Features Garage - Side Entry
Garage Spaces 2.0
Water Access N
View Garden/Lawn, Creek/Stream, Street
Roof Type Architectural Shingle
Accessibility None
Road Frontage City/County
Total Parking Spaces 2
Garage Y
Building
Lot Description Backs to Trees, Landscaping, SideYard(s), Sloping
Story 3+
Sewer Gravity Sept Fld, On Site Septic, Septic Pump
Water Well
Architectural Style Colonial
Level or Stories 3+
Additional Building Above Grade, Below Grade
New Construction N
Schools
Elementary Schools Sandymount
Middle Schools Shiloh
High Schools Westminster
School District Carroll County Public Schools
Others
Senior Community No
Tax ID 0704019288
Ownership Fee Simple
SqFt Source Assessor
Acceptable Financing Cash, Conventional, FHA, USDA, VA
Listing Terms Cash, Conventional, FHA, USDA, VA
Financing Cash,Conventional,FHA,USDA,VA
Special Listing Condition Standard
Read Less
Want to know what your home might be worth? Contact us for a FREE valuation!

Our team is ready to help you sell your home for the highest possible price ASAP

Bought with Robert J Breeden • RE/MAX Sails Inc.





