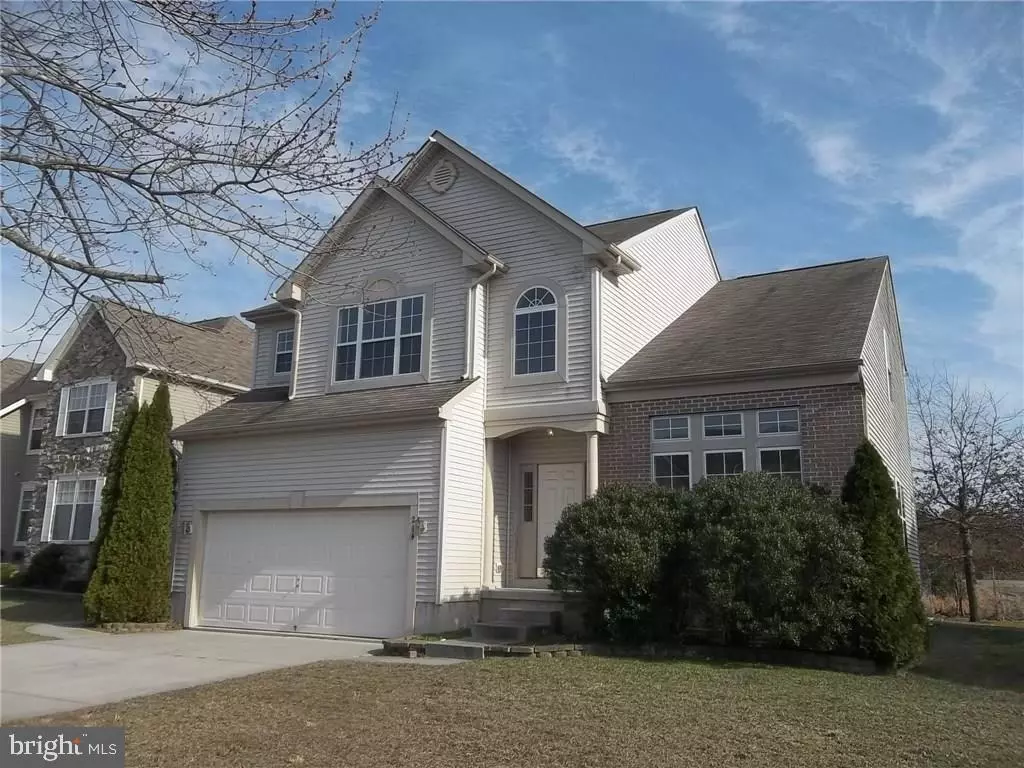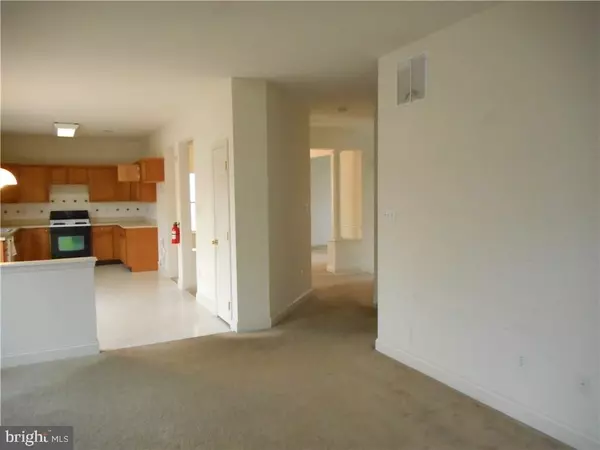$190,000
$204,900
7.3%For more information regarding the value of a property, please contact us for a free consultation.
214 E KENNEDY DR Egg Harbor Township, NJ 08234
4 Beds
3 Baths
2,373 SqFt
Key Details
Sold Price $190,000
Property Type Single Family Home
Sub Type Detached
Listing Status Sold
Purchase Type For Sale
Square Footage 2,373 sqft
Price per Sqft $80
Subdivision Egg Harbor Township
MLS Listing ID NJAC109664
Sold Date 06/06/17
Style Colonial
Bedrooms 4
Full Baths 2
Half Baths 1
HOA Y/N N
Abv Grd Liv Area 2,373
Originating Board JSMLS
Year Built 2006
Annual Tax Amount $7,099
Tax Year 2015
Lot Size 6,969 Sqft
Acres 0.16
Lot Dimensions 70x100
Property Description
Welcome home to this maintenance free brick and vinyl bright colonial. Enter into the two story foyer to see an open dramatic staircase, two story vaulted living room with transoms and columned dining room featuring a chair rail. Proceed down the hall to a laundry room with window, powder room, and kitchen which opens to the family room. Kitchen features a bayed out eating area and pantry leading out to large concrete patio with walk leading you around to the front and driveway also all concrete. Upstairs is master suite with large walk in closet and double sink vanity, garden tub and separate stall shower with 3 additional bedrooms and 2 full bathrooms. Two car attached garage, poured full basement. Easy to make your own quickly, everything is very neutral. Square footage is from tax assessor, being sold strictly "as is".
Location
State NJ
County Atlantic
Area Egg Harbor Twp (20108)
Zoning RG-2
Rooms
Basement Full
Interior
Interior Features Crown Moldings, Floor Plan - Open, Pantry, Stall Shower
Heating Forced Air
Cooling Central A/C
Flooring Vinyl, Fully Carpeted
Equipment Dishwasher, Stove
Furnishings No
Fireplace N
Appliance Dishwasher, Stove
Heat Source Natural Gas
Exterior
Exterior Feature Patio(s)
Garage Spaces 2.0
Water Access N
Roof Type Shingle
Accessibility None
Porch Patio(s)
Attached Garage 2
Total Parking Spaces 2
Garage Y
Building
Lot Description Level
Story 2
Sewer Public Sewer
Water Public
Architectural Style Colonial
Level or Stories 2
Additional Building Above Grade
Structure Type 2 Story Ceilings
New Construction N
Others
Tax ID 08-02001-0000-00023-37
Ownership Fee Simple
SqFt Source Estimated
Special Listing Condition REO (Real Estate Owned)
Read Less
Want to know what your home might be worth? Contact us for a FREE valuation!

Our team is ready to help you sell your home for the highest possible price ASAP

Bought with Non Subscribing Member • Non Subscribing Office





