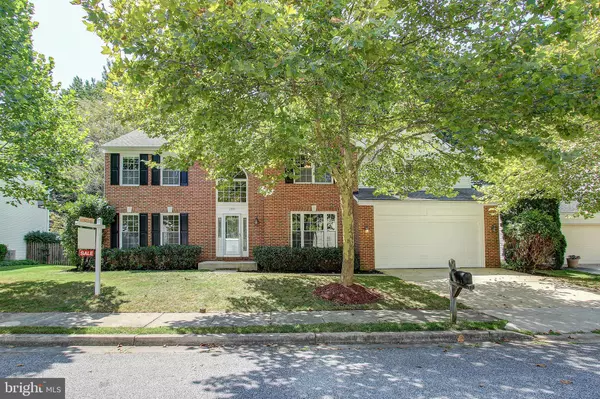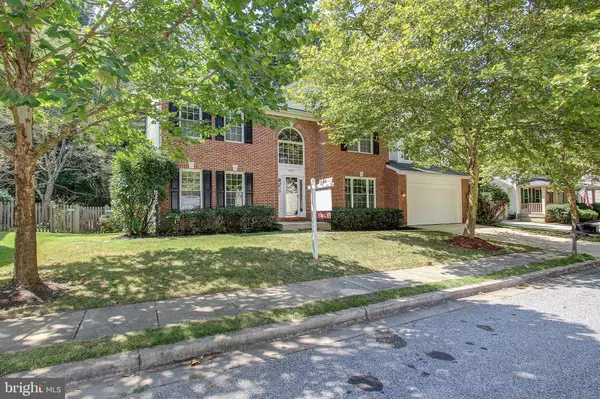$530,000
$530,000
For more information regarding the value of a property, please contact us for a free consultation.
2991 LOST CREEK BLVD Laurel, MD 20724
6 Beds
4 Baths
4,800 SqFt
Key Details
Sold Price $530,000
Property Type Single Family Home
Sub Type Detached
Listing Status Sold
Purchase Type For Sale
Square Footage 4,800 sqft
Price per Sqft $110
Subdivision Russett
MLS Listing ID MDAA410292
Sold Date 10/23/19
Style Colonial
Bedrooms 6
Full Baths 3
Half Baths 1
HOA Fees $62/mo
HOA Y/N Y
Abv Grd Liv Area 3,120
Originating Board BRIGHT
Year Built 1995
Annual Tax Amount $5,059
Tax Year 2018
Lot Size 10,252 Sqft
Acres 0.24
Property Description
RARE FIND***EVERYTHING YOUR FAMILY HAS BEEN LOOKING FOR***Large Single Family w/ 5 upper extra large bedrooms. A true master suite w/double walk-in closet with double vanity, double shower & soaking tub. Dramatic 2-story foyer, office, gourmet kitchen & family room. Large basement w/ rec room, den/bedr & full bath. Newer roof & HVAC Systems. CLOSE TO: I-295, Rts-198,32 & 100, BWI Airport, Ft Meade, LIVE Casino & Outlet Mall, Shopping & Entertainment. Easy Access to: I-495, Downtown Baltimore, Columbia....and much more. Conveniently located in Sought After Russett Community.
Location
State MD
County Anne Arundel
Zoning R5
Rooms
Other Rooms Foyer, Office
Basement Daylight, Full, Fully Finished, Outside Entrance, Side Entrance, Walkout Stairs, Heated
Interior
Interior Features Breakfast Area, Built-Ins, Carpet, Ceiling Fan(s), Family Room Off Kitchen, Floor Plan - Open, Formal/Separate Dining Room, Kitchen - Gourmet, Kitchen - Island, Kitchen - Table Space, Primary Bath(s), Bathroom - Soaking Tub, Bathroom - Stall Shower, Store/Office, Walk-in Closet(s), Wood Floors
Hot Water Natural Gas
Heating Central, Zoned
Cooling Central A/C
Flooring Hardwood, Carpet, Ceramic Tile
Fireplaces Number 1
Fireplaces Type Wood
Equipment Built-In Microwave, Cooktop, Dishwasher, Disposal, Oven/Range - Gas, Refrigerator
Fireplace Y
Window Features Palladian
Appliance Built-In Microwave, Cooktop, Dishwasher, Disposal, Oven/Range - Gas, Refrigerator
Heat Source Natural Gas
Exterior
Exterior Feature Deck(s), Brick
Parking Features Garage - Front Entry, Oversized
Garage Spaces 2.0
Utilities Available Electric Available, Natural Gas Available, Phone Available, Cable TV Available, Sewer Available, Water Available
Amenities Available Basketball Courts, Bike Trail, Common Grounds, Community Center, Jog/Walk Path, Library, Picnic Area, Pool - Outdoor, Tennis Courts, Tot Lots/Playground, Volleyball Courts
Water Access N
Accessibility None
Porch Deck(s), Brick
Attached Garage 2
Total Parking Spaces 2
Garage Y
Building
Story 3+
Sewer Public Sewer
Water Public
Architectural Style Colonial
Level or Stories 3+
Additional Building Above Grade, Below Grade
Structure Type 9'+ Ceilings,2 Story Ceilings
New Construction N
Schools
School District Anne Arundel County Public Schools
Others
HOA Fee Include Common Area Maintenance,Pool(s),Recreation Facility,Reserve Funds
Senior Community No
Tax ID 020467590083269
Ownership Fee Simple
SqFt Source Assessor
Acceptable Financing Conventional, FHA, Cash, VA, Bank Portfolio
Listing Terms Conventional, FHA, Cash, VA, Bank Portfolio
Financing Conventional,FHA,Cash,VA,Bank Portfolio
Special Listing Condition Standard
Read Less
Want to know what your home might be worth? Contact us for a FREE valuation!

Our team is ready to help you sell your home for the highest possible price ASAP

Bought with Eunice J Phillips • Weichert, REALTORS





