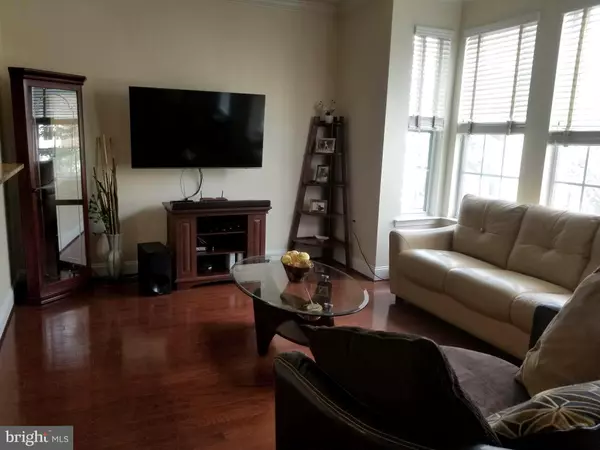$387,000
$389,900
0.7%For more information regarding the value of a property, please contact us for a free consultation.
11208 CHASE ST #1 Fulton, MD 20759
2 Beds
3 Baths
2,230 SqFt
Key Details
Sold Price $387,000
Property Type Condo
Sub Type Condo/Co-op
Listing Status Sold
Purchase Type For Sale
Square Footage 2,230 sqft
Price per Sqft $173
Subdivision Maple Lawn Farms
MLS Listing ID MDHW267802
Sold Date 10/18/19
Style Bi-level
Bedrooms 2
Full Baths 2
Half Baths 1
Condo Fees $310/mo
HOA Fees $76/mo
HOA Y/N Y
Abv Grd Liv Area 2,230
Originating Board BRIGHT
Year Built 2012
Annual Tax Amount $5,494
Tax Year 2019
Property Description
Huge reduction for this beautiful, 2 bedroom, 2.5 bath condo backs to a pond, a path and trees. Gourmet kitchen with 40" cabinets, soft closing draws, granite, SS appliances, and tile floor. Hardwood throughout. Bump out on both floors in the front and bump out in master bedroom giving you that extra living space. Features 9 foot ceiling height on both floors. Ceiling fans in every room to keep energy costs down. New LG washing machine 6/2019. Wooden blinds on all windows. 1 car garage with driveway plus parking on the street. There are several tot lots throughout the development, and for your four legged family members there are two dog parks. HOA includes large pool and kiddie pool, newly renovated fitness center, tennis court, basketball court. Within walking distance to restaurants, stores and more. There is easy access to routes 29 and 32. To top it of there is also a one year home warranty.
Location
State MD
County Howard
Zoning M1MXD
Rooms
Other Rooms Living Room, Dining Room, Kitchen, Family Room, Laundry, Office
Interior
Interior Features Ceiling Fan(s), Dining Area, Kitchen - Gourmet, Recessed Lighting, Sprinkler System, Tub Shower, Window Treatments, Wood Floors, Primary Bath(s), Stall Shower, Crown Moldings, Curved Staircase, Walk-in Closet(s)
Hot Water Electric
Heating Forced Air
Cooling Ceiling Fan(s), Central A/C
Flooring Hardwood, Ceramic Tile
Equipment Built-In Microwave, Dishwasher, Disposal, Dryer - Front Loading, Dryer - Electric, ENERGY STAR Clothes Washer, ENERGY STAR Dishwasher, Energy Efficient Appliances, ENERGY STAR Refrigerator, Exhaust Fan, Icemaker, Oven - Self Cleaning, Oven - Single, Oven/Range - Gas, Washer, Water Heater
Fireplace N
Window Features Screens,Double Pane,Double Hung
Appliance Built-In Microwave, Dishwasher, Disposal, Dryer - Front Loading, Dryer - Electric, ENERGY STAR Clothes Washer, ENERGY STAR Dishwasher, Energy Efficient Appliances, ENERGY STAR Refrigerator, Exhaust Fan, Icemaker, Oven - Self Cleaning, Oven - Single, Oven/Range - Gas, Washer, Water Heater
Heat Source Electric
Laundry Upper Floor
Exterior
Parking Features Garage - Rear Entry, Garage Door Opener
Garage Spaces 1.0
Utilities Available Cable TV, Fiber Optics Available, Phone, Water Available
Amenities Available Community Center, Fitness Center, Jog/Walk Path, Pool - Outdoor, Tennis Courts, Tot Lots/Playground, Basketball Courts
Water Access N
View Pond
Accessibility None
Attached Garage 1
Total Parking Spaces 1
Garage Y
Building
Story 2
Sewer Public Sewer
Water Public
Architectural Style Bi-level
Level or Stories 2
Additional Building Above Grade, Below Grade
Structure Type 9'+ Ceilings
New Construction N
Schools
Elementary Schools Fulton
Middle Schools Lime Kiln
High Schools Reservoir
School District Howard County Public School System
Others
Pets Allowed Y
HOA Fee Include Lawn Maintenance,Pool(s),Snow Removal,Trash,Common Area Maintenance
Senior Community No
Tax ID 1405594791
Ownership Condominium
Security Features Motion Detectors,Monitored,Security System,Smoke Detector,Sprinkler System - Indoor
Acceptable Financing Conventional, FHA, VA, Cash
Horse Property N
Listing Terms Conventional, FHA, VA, Cash
Financing Conventional,FHA,VA,Cash
Special Listing Condition Standard
Pets Allowed Size/Weight Restriction
Read Less
Want to know what your home might be worth? Contact us for a FREE valuation!

Our team is ready to help you sell your home for the highest possible price ASAP

Bought with Courtney L East • Keller Williams Integrity





