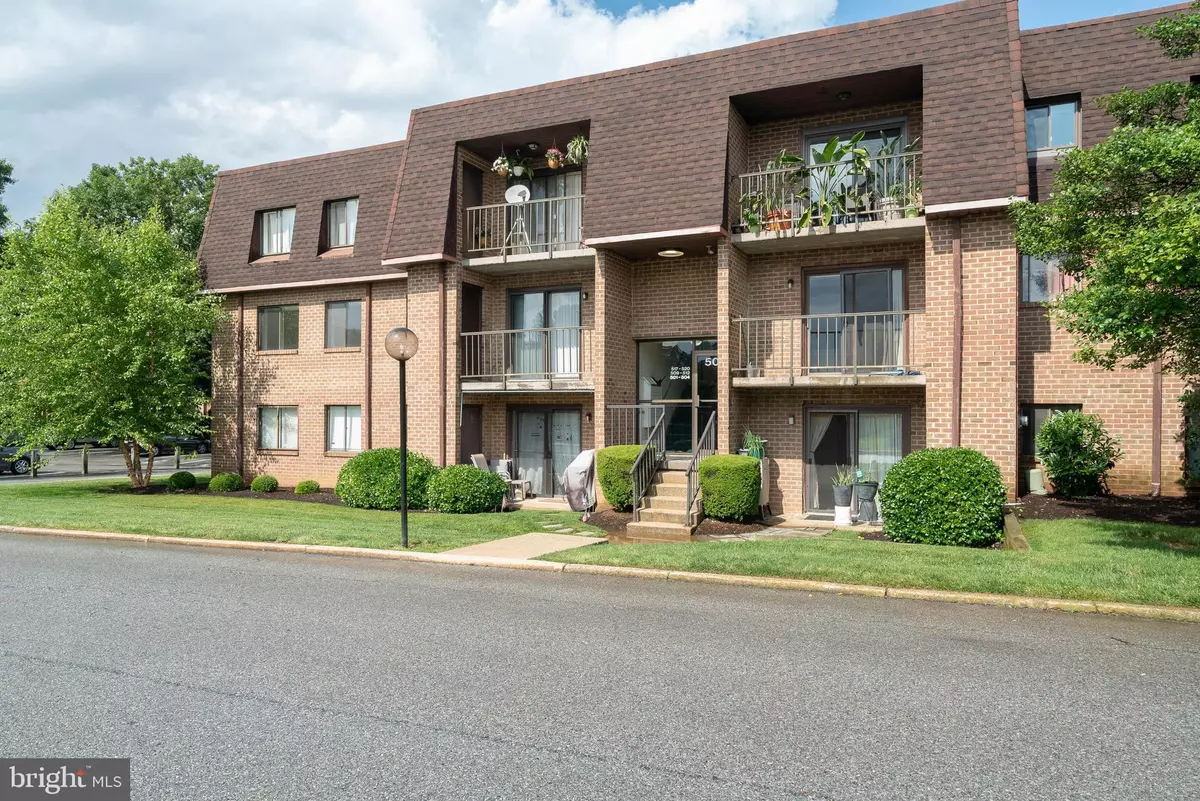$146,000
$148,900
1.9%For more information regarding the value of a property, please contact us for a free consultation.
509 VALLEY DR West Chester, PA 19382
2 Beds
1 Bath
802 SqFt
Key Details
Sold Price $146,000
Property Type Single Family Home
Sub Type Unit/Flat/Apartment
Listing Status Sold
Purchase Type For Sale
Square Footage 802 sqft
Price per Sqft $182
Subdivision Goshen Valley
MLS Listing ID PACT482070
Sold Date 10/25/19
Style Traditional
Bedrooms 2
Full Baths 1
HOA Fees $208/mo
HOA Y/N Y
Abv Grd Liv Area 802
Originating Board BRIGHT
Year Built 1973
Annual Tax Amount $1,406
Tax Year 2018
Lot Size 802 Sqft
Acres 0.02
Lot Dimensions 0.00 x 0.00
Property Description
Open the door to a convenient condo living in sought out Goshen Valley Condominiums! Enter into a large bright spacious living and dining area linking to a convenient upgraded kitchen with refinished cabinets, counter tops and brand new appliances. Sliding doors lead you onto the serene second floor balcony which would be an ideal outside space to have your morning coffee and encompasses an outside storage closet. Back inside a center hallway links the spacious living area to the two bedrooms and bathroom. The full bathroom conveniently houses a laundry closet which includes a vertical washer/dryer combo. The hallway closet includes a brand new water heater and storage. This must see property will offer convenient living by offering a swimming pool, tennis courts and walking trails. Outside of the complex you will have easy access to Rt. 3 West Chester Pike and close proximity to shopping, parks, and to West Chester Borough.
Location
State PA
County Chester
Area East Goshen Twp (10353)
Zoning R5
Rooms
Other Rooms Living Room, Dining Room, Primary Bedroom, Bedroom 2, Kitchen
Main Level Bedrooms 2
Interior
Interior Features Entry Level Bedroom
Hot Water Electric
Heating Forced Air
Cooling Central A/C
Equipment Built-In Range, Dishwasher, Disposal
Fireplace N
Appliance Built-In Range, Dishwasher, Disposal
Heat Source Electric
Laundry Main Floor
Exterior
Exterior Feature Balcony
Utilities Available Water Available, Sewer Available
Amenities Available Swimming Pool, Jog/Walk Path, Tennis Courts
Water Access N
Accessibility None
Porch Balcony
Garage N
Building
Story 1
Unit Features Garden 1 - 4 Floors
Sewer Public Sewer
Water Public
Architectural Style Traditional
Level or Stories 1
Additional Building Above Grade, Below Grade
New Construction N
Schools
School District West Chester Area
Others
HOA Fee Include Common Area Maintenance,Snow Removal,Ext Bldg Maint
Senior Community No
Tax ID 53-06 -0241
Ownership Condominium
Security Features Smoke Detector
Acceptable Financing Cash, Conventional, FHA, VA
Listing Terms Cash, Conventional, FHA, VA
Financing Cash,Conventional,FHA,VA
Special Listing Condition Standard
Read Less
Want to know what your home might be worth? Contact us for a FREE valuation!

Our team is ready to help you sell your home for the highest possible price ASAP

Bought with Jane C Cyr • Keller Williams Real Estate - West Chester





