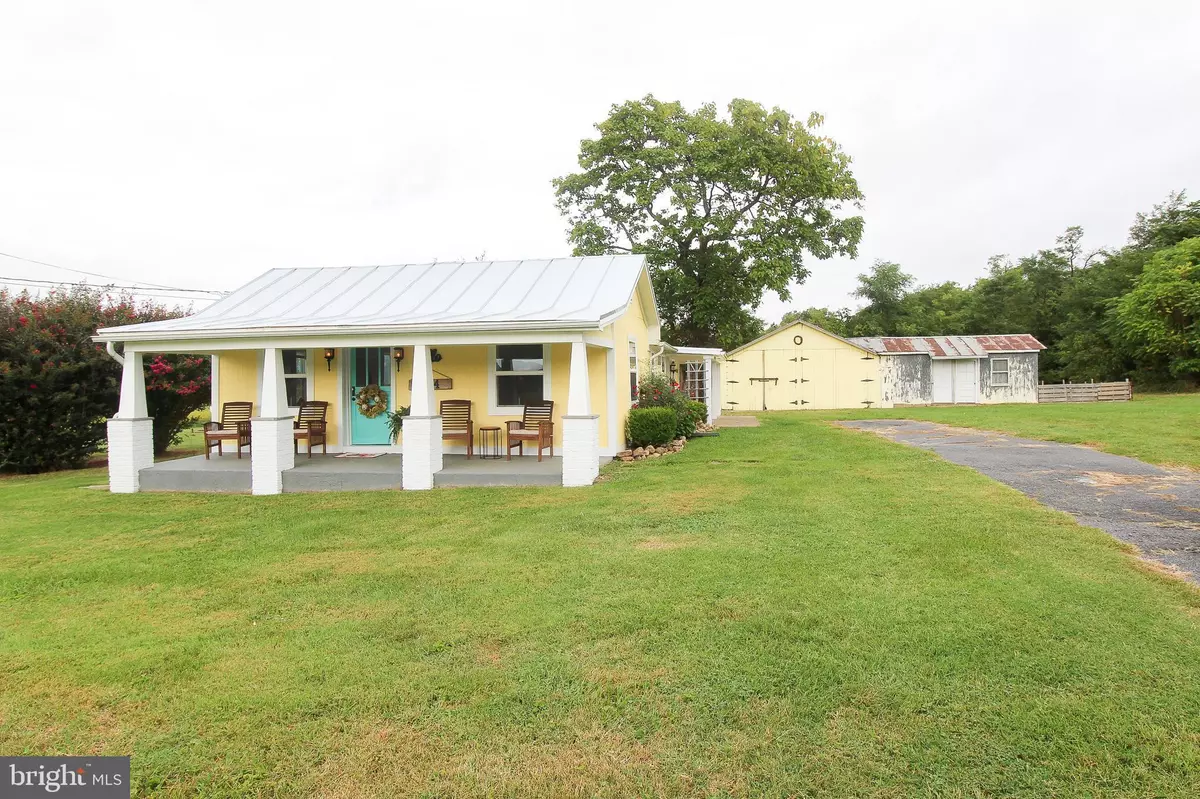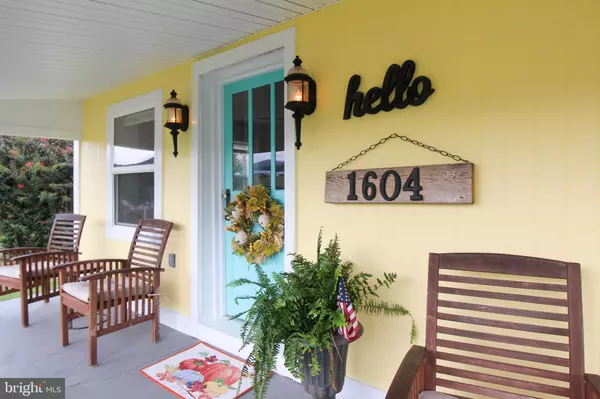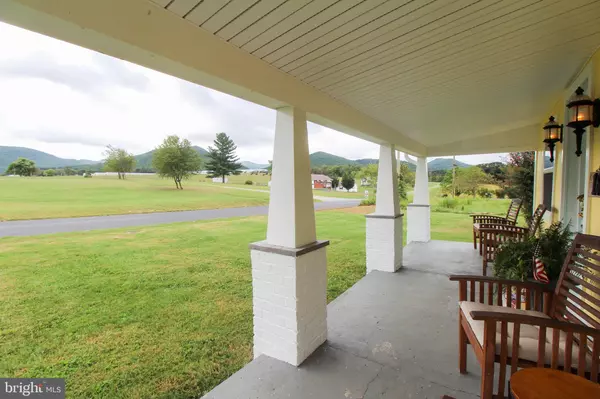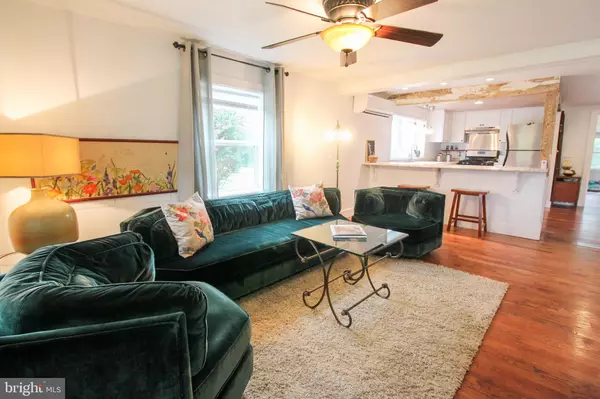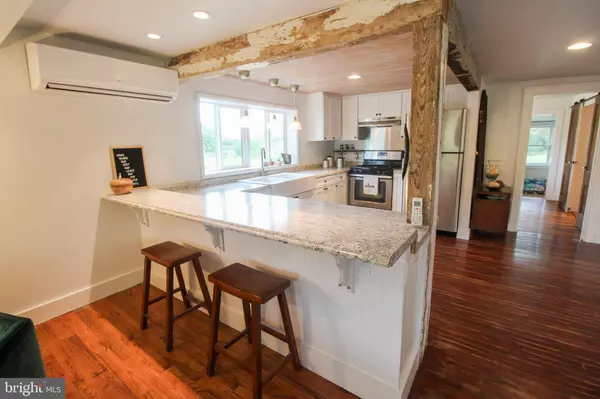$160,000
$149,900
6.7%For more information regarding the value of a property, please contact us for a free consultation.
1604 HONEYVILLE RD Stanley, VA 22851
2 Beds
2 Baths
1,065 SqFt
Key Details
Sold Price $160,000
Property Type Single Family Home
Sub Type Detached
Listing Status Sold
Purchase Type For Sale
Square Footage 1,065 sqft
Price per Sqft $150
Subdivision Honeyville
MLS Listing ID VAPA104752
Sold Date 10/21/19
Style Bungalow
Bedrooms 2
Full Baths 2
HOA Y/N N
Abv Grd Liv Area 1,065
Originating Board BRIGHT
Year Built 1933
Annual Tax Amount $408
Tax Year 2019
Lot Size 1.510 Acres
Acres 1.51
Property Description
Adorable Bungalow ready to MOVE-IN! This renovated 2 bed, 2 bath home has unique touches such as antique wood doors, hinges, crystal knobs, refurbished wood decor & gorgeous hardwood floors that flow throughout. CUSTOM MADE features in the Master Ensuite include: reclaimed wood farm sink, whirlpool tub enclosure & stained glass window. Kitchen features: NEW wood shaker cabinets, laminate counters, STAINLESS STEEL gas range & refrigerator. Heated/cooled with 2 Mini-Splits & gas logs perfect for entertaining in the OPEN CONCEPT living room. Historical 25x25 tongue & grove barn relocated from the IDA area at the foothills of the Skyline Drive, previously used by CCC for storage of equipment. He/She Shed also attached. Won't last long!
Location
State VA
County Page
Zoning R
Rooms
Basement Outside Entrance, Unfinished, Sump Pump
Main Level Bedrooms 2
Interior
Hot Water Electric
Heating Wall Unit
Cooling Central A/C, Ductless/Mini-Split
Flooring Hardwood
Fireplaces Number 2
Fireplaces Type Gas/Propane
Equipment Dishwasher, Microwave, Stainless Steel Appliances, Refrigerator, Oven/Range - Gas
Fireplace Y
Window Features Replacement
Appliance Dishwasher, Microwave, Stainless Steel Appliances, Refrigerator, Oven/Range - Gas
Heat Source Electric, Propane - Leased
Laundry Main Floor, Hookup
Exterior
Water Access N
View Mountain, Pasture
Roof Type Metal
Accessibility None
Garage N
Building
Story 1
Sewer On Site Septic
Water Public
Architectural Style Bungalow
Level or Stories 1
Additional Building Above Grade, Below Grade
New Construction N
Schools
School District Page County Public Schools
Others
Senior Community No
Tax ID 79-A-79
Ownership Fee Simple
SqFt Source Estimated
Special Listing Condition Standard
Read Less
Want to know what your home might be worth? Contact us for a FREE valuation!

Our team is ready to help you sell your home for the highest possible price ASAP

Bought with Julie A Garrett • Kathy Jean Campbell

