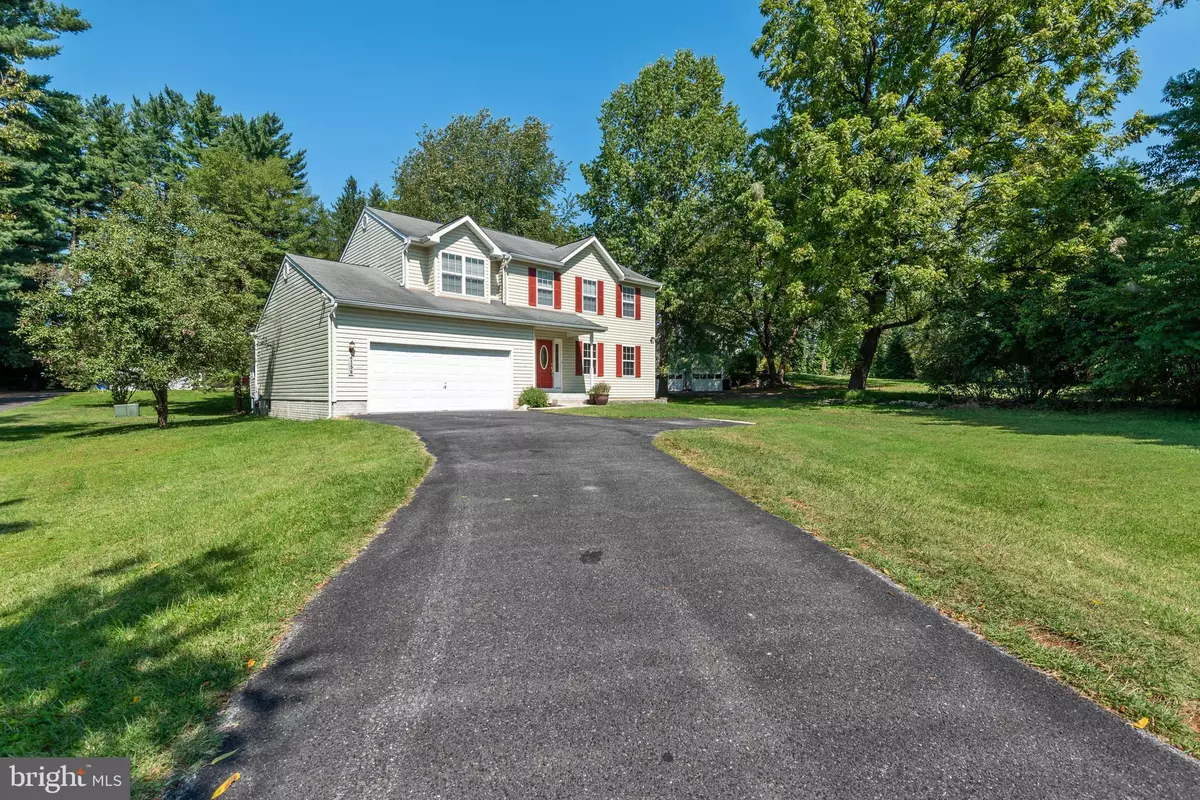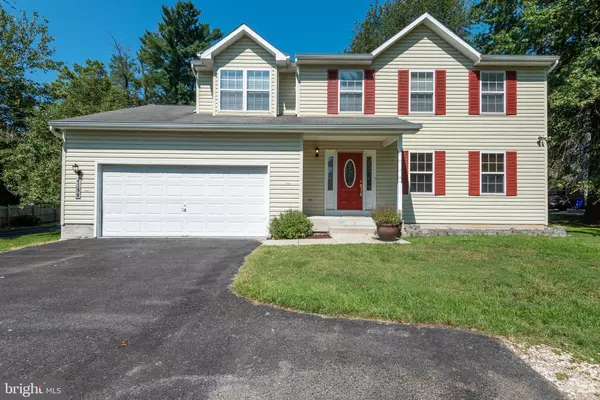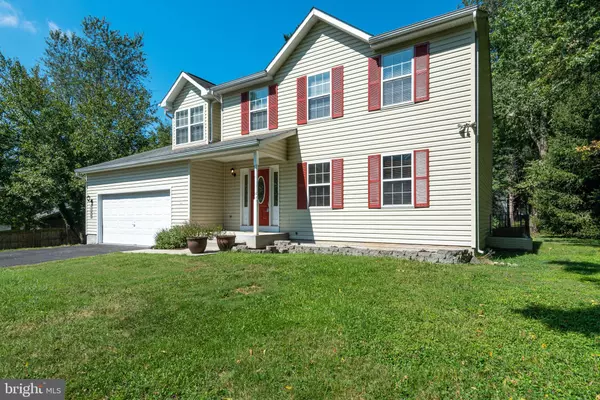$555,000
$554,900
For more information regarding the value of a property, please contact us for a free consultation.
4358 COLUMBIA RD Ellicott City, MD 21042
4 Beds
4 Baths
2,132 SqFt
Key Details
Sold Price $555,000
Property Type Single Family Home
Sub Type Detached
Listing Status Sold
Purchase Type For Sale
Square Footage 2,132 sqft
Price per Sqft $260
Subdivision None Available
MLS Listing ID MDHW269932
Sold Date 10/29/19
Style Colonial
Bedrooms 4
Full Baths 3
Half Baths 1
HOA Y/N N
Abv Grd Liv Area 2,132
Originating Board BRIGHT
Year Built 2000
Annual Tax Amount $7,051
Tax Year 2019
Lot Size 0.504 Acres
Acres 0.5
Property Description
**PRICE IMPROVED BY $15,000** for quicker sale. Meticulously maintained custom home nestled on a half acre land. Located in the heart of Howard County with amazing school zone and plenty of amenities around the corner. Property updates include: Freshly painted, Hardwood flooring, granite kitchen counter tops , Stainless Steel kitchen appliances, new flooring in upper level bathrooms. Boasting beautiful hardwood floors, sunbathed windows, decorative lighting, freshly painted interiors, and a spectacular open floor plan. Entertain in the formal dining room complemented with elegant lighting, warm and neutral color palette. Prepare your favorite meals in the quality custom kitchen adorned with granite counters and plenty of cabinet space. Ascend upstairs to the gorgeous master suite graced with walk-in closets and a luxurious master bath. Four graciously sized bedrooms which completes the upper level sleeping quarters. The lower level features huge, fully finished basement with walkout stair access and an additional room which can be used as an office, exercise room recreation room or an extra Bedroom. This remarkable home presents the opportunity to own a piece of perfection! So come, see and fall in love.
Location
State MD
County Howard
Zoning R20
Rooms
Other Rooms Living Room, Dining Room, Primary Bedroom, Bedroom 2, Bedroom 3, Bedroom 4, Kitchen, Family Room, Basement, Sun/Florida Room, Office, Bathroom 2, Bathroom 3, Primary Bathroom
Basement Other, Fully Finished, Walkout Stairs
Interior
Interior Features Carpet, Ceiling Fan(s), Dining Area, Family Room Off Kitchen, Formal/Separate Dining Room, Primary Bath(s), Pantry, Recessed Lighting, Soaking Tub, Store/Office, Upgraded Countertops, Walk-in Closet(s), Wood Floors
Heating Forced Air
Cooling Central A/C, Ceiling Fan(s)
Equipment Dishwasher, Disposal, Dryer, ENERGY STAR Refrigerator, Oven/Range - Electric, Stainless Steel Appliances, Washer, Water Heater
Appliance Dishwasher, Disposal, Dryer, ENERGY STAR Refrigerator, Oven/Range - Electric, Stainless Steel Appliances, Washer, Water Heater
Heat Source Electric
Exterior
Parking Features Garage - Front Entry, Garage Door Opener, Inside Access
Garage Spaces 2.0
Water Access N
Roof Type Asphalt
Accessibility Level Entry - Main
Attached Garage 2
Total Parking Spaces 2
Garage Y
Building
Story 2
Sewer Public Sewer
Water Public
Architectural Style Colonial
Level or Stories 2
Additional Building Above Grade, Below Grade
New Construction N
Schools
Elementary Schools Northfield
Middle Schools Dunloggin
High Schools Centennial
School District Howard County Public School System
Others
Senior Community No
Tax ID 1402390647
Ownership Fee Simple
SqFt Source Estimated
Special Listing Condition Standard
Read Less
Want to know what your home might be worth? Contact us for a FREE valuation!

Our team is ready to help you sell your home for the highest possible price ASAP

Bought with John A Smith • Keller Williams Integrity






