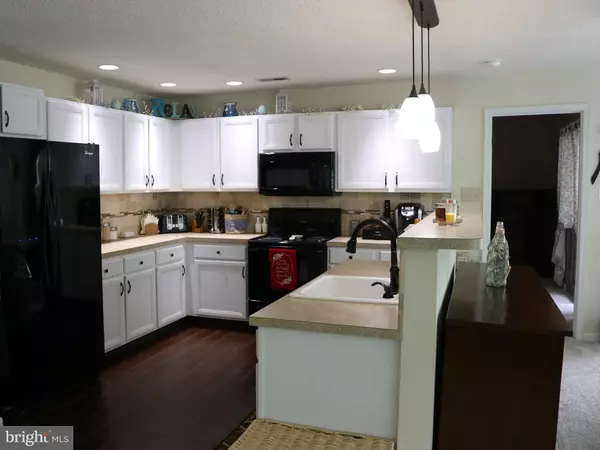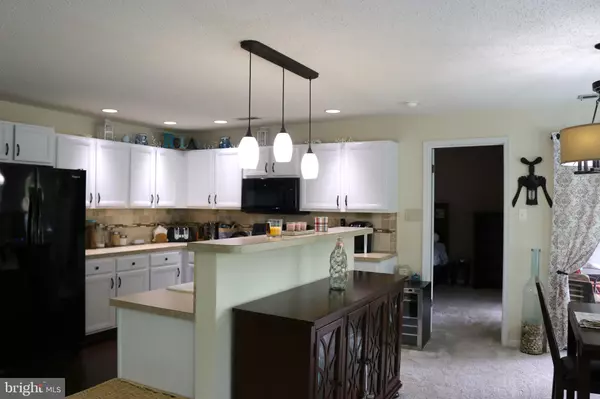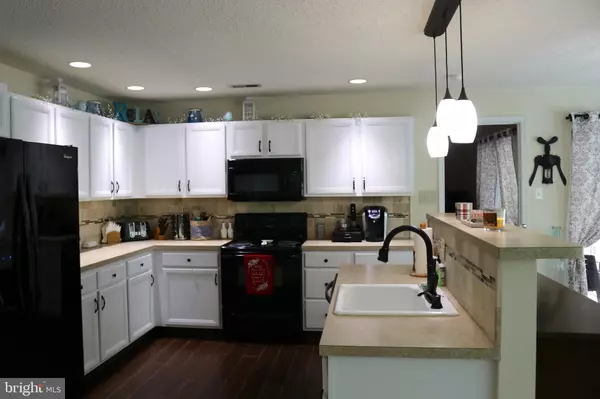$252,000
$253,900
0.7%For more information regarding the value of a property, please contact us for a free consultation.
11306 CORNERSTONE DR #20 Yardley, PA 19067
2 Beds
2 Baths
1,275 SqFt
Key Details
Sold Price $252,000
Property Type Condo
Sub Type Condo/Co-op
Listing Status Sold
Purchase Type For Sale
Square Footage 1,275 sqft
Price per Sqft $197
Subdivision Cornerstone
MLS Listing ID PABU479538
Sold Date 10/30/19
Style Unit/Flat
Bedrooms 2
Full Baths 2
Condo Fees $265/mo
HOA Y/N N
Abv Grd Liv Area 1,275
Originating Board BRIGHT
Year Built 1994
Annual Tax Amount $4,467
Tax Year 2019
Lot Dimensions 0.00 x 0.00
Property Description
Welcome home to this beautiful 2 bedroom 2 bathroom Condo in the Cornerstone Community. Private location with private deck that overlooks wooded green space. Just a few of the highlights are new windows, new carpet, new dishwasher, nest thermostat, and a beautiful stacked stone fireplace that has been converted and is for decorative use only. This home has easy access for commuters and is located close to shopping and restaurants and is also part of the award winning Pennsbury School District. Don't miss out on this move-in ready home.
Location
State PA
County Bucks
Area Lower Makefield Twp (10120)
Zoning R4
Rooms
Main Level Bedrooms 2
Interior
Interior Features Ceiling Fan(s), Carpet, Dining Area, Primary Bath(s), Walk-in Closet(s)
Hot Water Electric
Heating Heat Pump - Electric BackUp
Cooling Central A/C
Flooring Ceramic Tile, Carpet
Fireplaces Number 1
Fireplaces Type Non-Functioning, Stone
Equipment Built-In Microwave, Dishwasher, Dryer - Electric, Oven/Range - Electric, Refrigerator, Washer, Water Heater
Fireplace Y
Window Features Replacement
Appliance Built-In Microwave, Dishwasher, Dryer - Electric, Oven/Range - Electric, Refrigerator, Washer, Water Heater
Heat Source Electric
Laundry Main Floor, Washer In Unit, Dryer In Unit
Exterior
Amenities Available Club House, Exercise Room, Pool - Outdoor
Water Access N
View Trees/Woods
Accessibility None
Garage N
Building
Story 3+
Unit Features Garden 1 - 4 Floors
Sewer Public Sewer
Water Public
Architectural Style Unit/Flat
Level or Stories 3+
Additional Building Above Grade, Below Grade
Structure Type Dry Wall
New Construction N
Schools
School District Pennsbury
Others
HOA Fee Include All Ground Fee,Common Area Maintenance,Ext Bldg Maint,Lawn Maintenance,Management,Pool(s),Recreation Facility,Snow Removal,Trash
Senior Community No
Tax ID 20-076-003-020
Ownership Condominium
Acceptable Financing Cash, Conventional, FHA, VA
Listing Terms Cash, Conventional, FHA, VA
Financing Cash,Conventional,FHA,VA
Special Listing Condition Standard
Read Less
Want to know what your home might be worth? Contact us for a FREE valuation!

Our team is ready to help you sell your home for the highest possible price ASAP

Bought with Tammy L Smith • Long & Foster Real Estate, Inc.





