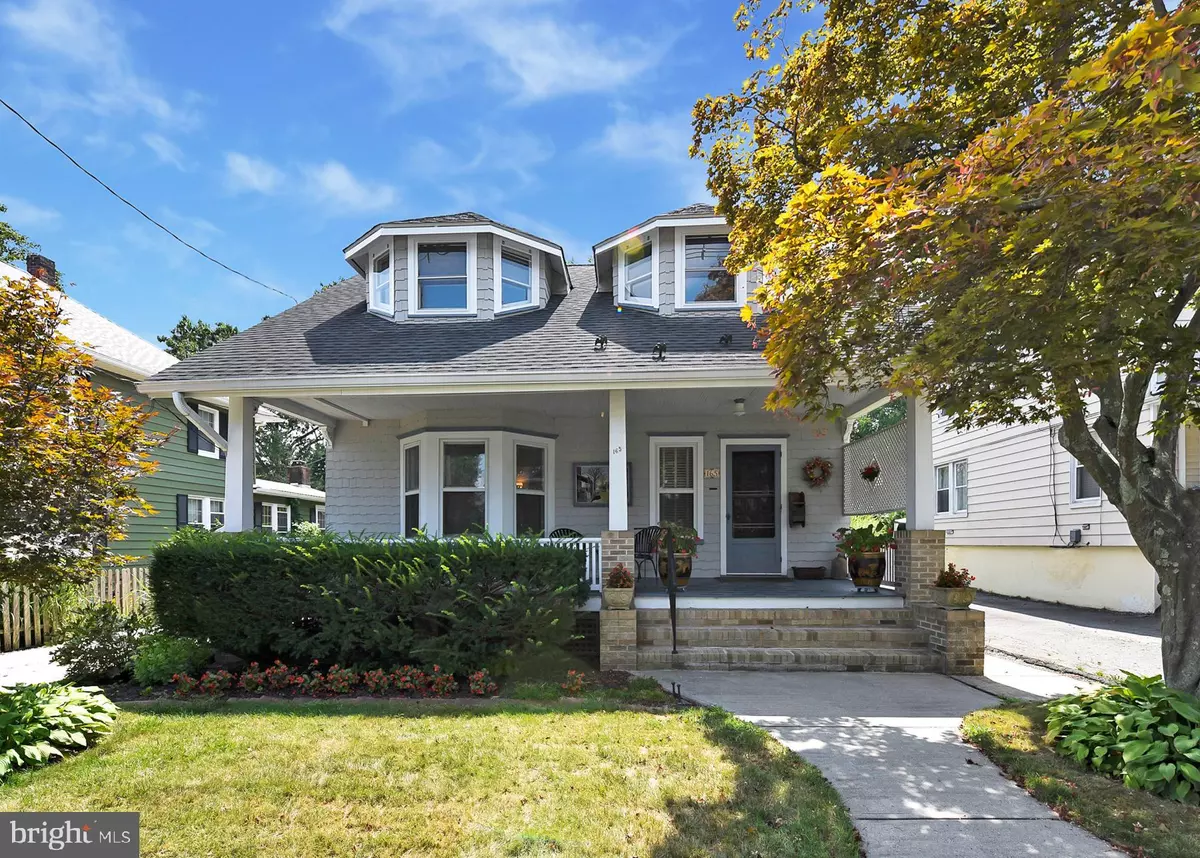$330,000
$349,900
5.7%For more information regarding the value of a property, please contact us for a free consultation.
165 SOUTH ST Hightstown, NJ 08520
3 Beds
2 Baths
1,900 SqFt
Key Details
Sold Price $330,000
Property Type Single Family Home
Sub Type Detached
Listing Status Sold
Purchase Type For Sale
Square Footage 1,900 sqft
Price per Sqft $173
Subdivision Not On List
MLS Listing ID NJME283874
Sold Date 10/31/19
Style Craftsman
Bedrooms 3
Full Baths 1
Half Baths 1
HOA Y/N N
Abv Grd Liv Area 1,900
Originating Board BRIGHT
Year Built 1923
Annual Tax Amount $9,117
Tax Year 2018
Lot Size 7,500 Sqft
Acres 0.17
Lot Dimensions 50.00 x 150.00
Property Description
THE BEST OF 1919 and 2019! Built to Last! Arts & Craft style home built about 1920 & updated for the 21st century! Maintaining its classic comfort & charm. Freshly painted inside & out! Enjoy the rest of the summer on a large front porch. Enter to a large foyer with refinished hardwood floor. Open & airy living room, with a gorgeous brick gas/wood fireplace with tile hearth! 9 ft ceilings on the first floor. Off the living room is the dining room where you will love entertaining in. Adjacent is the cozy family room - a great place to relax with family & friends. The expansive eat-in kitchen with custom wood cabinetry & desk area, custom lighting, and even an ironing board storage unit! Relax in the 25 ft Southwest-facing sun room featuring a custom glass wall of windows, brick flooring & a vaulted ceiling - sooo much charm overlooking the private back yard. Enter thru a 'pocket doorway' to your half bath/laundry room. The upper level of this stunning home offers 3 bedrooms and a full updated bathroom. Plenty of under eave storage in the bathroom & master bedroom. Full basement with poured concrete walls, newly installed central air, some wall units are included. This home is the best of "Old World Charm" coupled with modern convenience. Walk to town, restaurants, library, banks, parks & shopping. 2 blocks to the NYC bus! Peddie School (private) is a block away. This lovely, updated home is such a special home for you and your family to enjoy!
Location
State NJ
County Mercer
Area Hightstown Boro (21104)
Zoning R-4
Rooms
Other Rooms Living Room, Dining Room, Primary Bedroom, Bedroom 2, Bedroom 3, Kitchen, Family Room, Foyer, Sun/Florida Room, Laundry, Bathroom 1, Half Bath
Basement Full
Interior
Interior Features Cedar Closet(s), Ceiling Fan(s), Family Room Off Kitchen, Floor Plan - Traditional, Kitchen - Country, Kitchen - Eat-In, Pantry, Tub Shower, Wood Floors, Other
Hot Water Other
Heating Radiator, Steam
Cooling Central A/C, Ceiling Fan(s), Wall Unit
Flooring Hardwood, Stone, Vinyl, Wood, Ceramic Tile, Tile/Brick
Fireplaces Number 1
Fireplaces Type Brick, Gas/Propane, Mantel(s), Wood
Equipment Built-In Microwave, Dishwasher, Dryer, Dryer - Gas, Microwave, Oven - Self Cleaning, Oven - Single, Oven/Range - Gas, Refrigerator, Stove, Washer
Fireplace Y
Appliance Built-In Microwave, Dishwasher, Dryer, Dryer - Gas, Microwave, Oven - Self Cleaning, Oven - Single, Oven/Range - Gas, Refrigerator, Stove, Washer
Heat Source Natural Gas
Laundry Main Floor
Exterior
Parking Features Additional Storage Area
Garage Spaces 2.0
Water Access N
Roof Type Asphalt
Accessibility Other
Total Parking Spaces 2
Garage Y
Building
Story 2
Sewer Public Sewer
Water Public
Architectural Style Craftsman
Level or Stories 2
Additional Building Above Grade, Below Grade
New Construction N
Schools
High Schools Hightstown
School District East Windsor Regional Schools
Others
Senior Community No
Tax ID 04-00061-00012
Ownership Fee Simple
SqFt Source Assessor
Acceptable Financing Cash, Conventional
Listing Terms Cash, Conventional
Financing Cash,Conventional
Special Listing Condition Standard
Read Less
Want to know what your home might be worth? Contact us for a FREE valuation!

Our team is ready to help you sell your home for the highest possible price ASAP

Bought with Eugenia Brunone • BHHS Fox & Roach Princeton Jn RE





