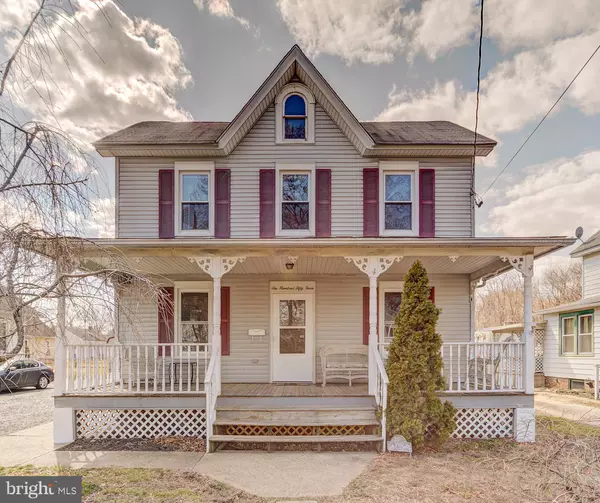$226,200
$234,900
3.7%For more information regarding the value of a property, please contact us for a free consultation.
653 DELAWARE AVE Roebling, NJ 08554
4 Beds
2 Baths
1,848 SqFt
Key Details
Sold Price $226,200
Property Type Single Family Home
Sub Type Detached
Listing Status Sold
Purchase Type For Sale
Square Footage 1,848 sqft
Price per Sqft $122
Subdivision None Available
MLS Listing ID NJBL325826
Sold Date 10/31/19
Style Victorian,Traditional
Bedrooms 4
Full Baths 2
HOA Y/N N
Abv Grd Liv Area 1,848
Originating Board BRIGHT
Year Built 1935
Annual Tax Amount $5,621
Tax Year 2019
Lot Size 0.257 Acres
Acres 0.26
Lot Dimensions 50.00 x 234.41 irreg.
Property Description
Opportunity awaits the buyer of this fabulous property. With four bedrooms and two baths, this home has both modern conveniences and yesteryears charm. It is situated on a deep lot and boasts a large front porch, oversized two car garage with workshop, plenty of off-street parking and a nice size deck overlooking the richly landscaped and fenced rear yard. Inside you will find spacious rooms and plenty of updates; highlights include a nicely updated kitchen, main floor laundry, beautiful natural woodwork, crown moldings, tasteful lighting and ceiling fans, along with lots of natural light. It is located on the edge of historic Roebling in Florence Twp., with access points to major highways (130, 95, 295, NJTPK), the NJ Transit River Line and two public boat ramps, all within a few minutes drive away. Move in and start enjoying everything this property has to offer. Note from Seller: If the man-made stream is not to the buyer's taste, seller will remove it entirely.
Location
State NJ
County Burlington
Area Florence Twp (20315)
Zoning RA
Rooms
Other Rooms Living Room, Dining Room, Bedroom 2, Bedroom 3, Kitchen, Foyer, Bedroom 1, Laundry
Basement Combination, Partial
Main Level Bedrooms 1
Interior
Interior Features Carpet, Ceiling Fan(s), Crown Moldings, Entry Level Bedroom, Formal/Separate Dining Room, Kitchen - Eat-In, Recessed Lighting, Stall Shower, Upgraded Countertops, Wood Floors
Heating Forced Air
Cooling Central A/C
Flooring Hardwood, Laminated, Carpet
Furnishings No
Fireplace N
Window Features Double Pane,Energy Efficient
Heat Source Natural Gas
Laundry Main Floor
Exterior
Exterior Feature Deck(s)
Parking Features Additional Storage Area, Garage Door Opener, Oversized
Garage Spaces 8.0
Fence Rear
Water Access N
Accessibility None
Porch Deck(s)
Total Parking Spaces 8
Garage Y
Building
Lot Description Irregular, Landscaping, Level, Front Yard, Rear Yard
Story 2
Foundation Crawl Space
Sewer Public Sewer
Water Public
Architectural Style Victorian, Traditional
Level or Stories 2
Additional Building Above Grade, Below Grade
Structure Type Dry Wall,Plaster Walls,9'+ Ceilings
New Construction N
Schools
School District Florence Township Public Schools
Others
Senior Community No
Tax ID 15-00099-00008 01
Ownership Fee Simple
SqFt Source Assessor
Special Listing Condition Standard
Read Less
Want to know what your home might be worth? Contact us for a FREE valuation!

Our team is ready to help you sell your home for the highest possible price ASAP

Bought with Frank R. Stimiloski • Better Homes and Gardens Real Estate Maturo





