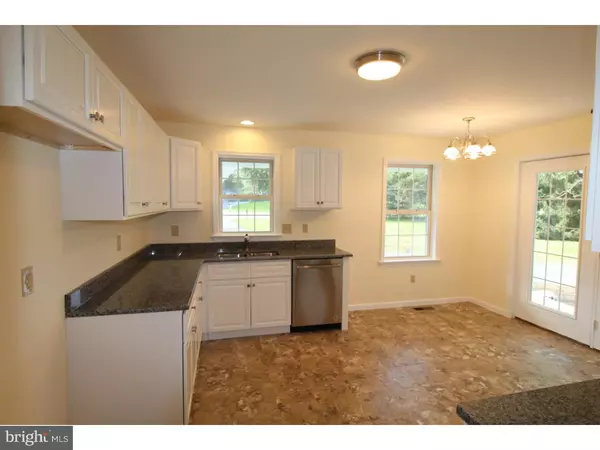$318,000
$329,900
3.6%For more information regarding the value of a property, please contact us for a free consultation.
12 CHIMIENTI DR West Grove, PA 19390
4 Beds
3 Baths
2,488 SqFt
Key Details
Sold Price $318,000
Property Type Single Family Home
Sub Type Detached
Listing Status Sold
Purchase Type For Sale
Square Footage 2,488 sqft
Price per Sqft $127
Subdivision The Timbers
MLS Listing ID 1009976972
Sold Date 10/31/19
Style Traditional
Bedrooms 4
Full Baths 3
HOA Y/N N
Abv Grd Liv Area 2,488
Originating Board TREND
Year Built 1997
Annual Tax Amount $5,425
Tax Year 2018
Lot Size 1.000 Acres
Acres 1.0
Lot Dimensions 300 X 145.2
Property Description
Wow... This fully renovated cape-cod has been carefully prepared for a new owner and is ready to impress! Featuring over 2,800 square feet of living space, a 2-car garage and a secluded setting, what more does a home need? The home features beautiful updates including a BRAND NEW modern kitchen with granite counters, stainless steel appliances and brush nickel hardware. As you walk through the home you will appreciate the fresh coat of paint throughout, all new carpets, and a majority of other new flooring. The exterior of the home is primed and ready to entertain this fall! Relax and entertain on the large, freshly painted deck and there is plenty of room to roam in the rear yard. The walk out basement offers great potential for more living space in the future if wanted! Other improvements include a new garage door, new exterior door seals/trim, bath updates and much more!! New well installed. New septic to be installed in May or June, 2019.
Location
State PA
County Chester
Area New London Twp (10371)
Zoning R1
Rooms
Other Rooms Living Room, Dining Room, Primary Bedroom, Bedroom 2, Bedroom 3, Kitchen, Bedroom 1, Laundry, Other
Basement Full, Unfinished, Outside Entrance
Main Level Bedrooms 3
Interior
Interior Features Primary Bath(s), Skylight(s), WhirlPool/HotTub, Kitchen - Eat-In
Hot Water Propane
Heating Forced Air
Cooling Central A/C
Flooring Fully Carpeted, Vinyl
Fireplaces Number 1
Fireplaces Type Stone
Equipment Built-In Range, Dishwasher, Built-In Microwave
Fireplace Y
Appliance Built-In Range, Dishwasher, Built-In Microwave
Heat Source Other
Laundry Main Floor
Exterior
Parking Features Inside Access, Garage Door Opener
Garage Spaces 5.0
Utilities Available Cable TV
Water Access N
Roof Type Pitched,Shingle
Accessibility None
Attached Garage 2
Total Parking Spaces 5
Garage Y
Building
Lot Description Sloping, Trees/Wooded, Front Yard, Rear Yard, SideYard(s)
Story 2
Sewer On Site Septic
Water Well
Architectural Style Traditional
Level or Stories 2
Additional Building Above Grade
Structure Type Cathedral Ceilings
New Construction N
Schools
Middle Schools Fred S. Engle
High Schools Avon Grove
School District Avon Grove
Others
Senior Community No
Tax ID 71-02 -0135
Ownership Fee Simple
SqFt Source Assessor
Acceptable Financing Conventional, VA
Listing Terms Conventional, VA
Financing Conventional,VA
Special Listing Condition Standard
Read Less
Want to know what your home might be worth? Contact us for a FREE valuation!

Our team is ready to help you sell your home for the highest possible price ASAP

Bought with Sharon L Sobon • Weichert Realtors





