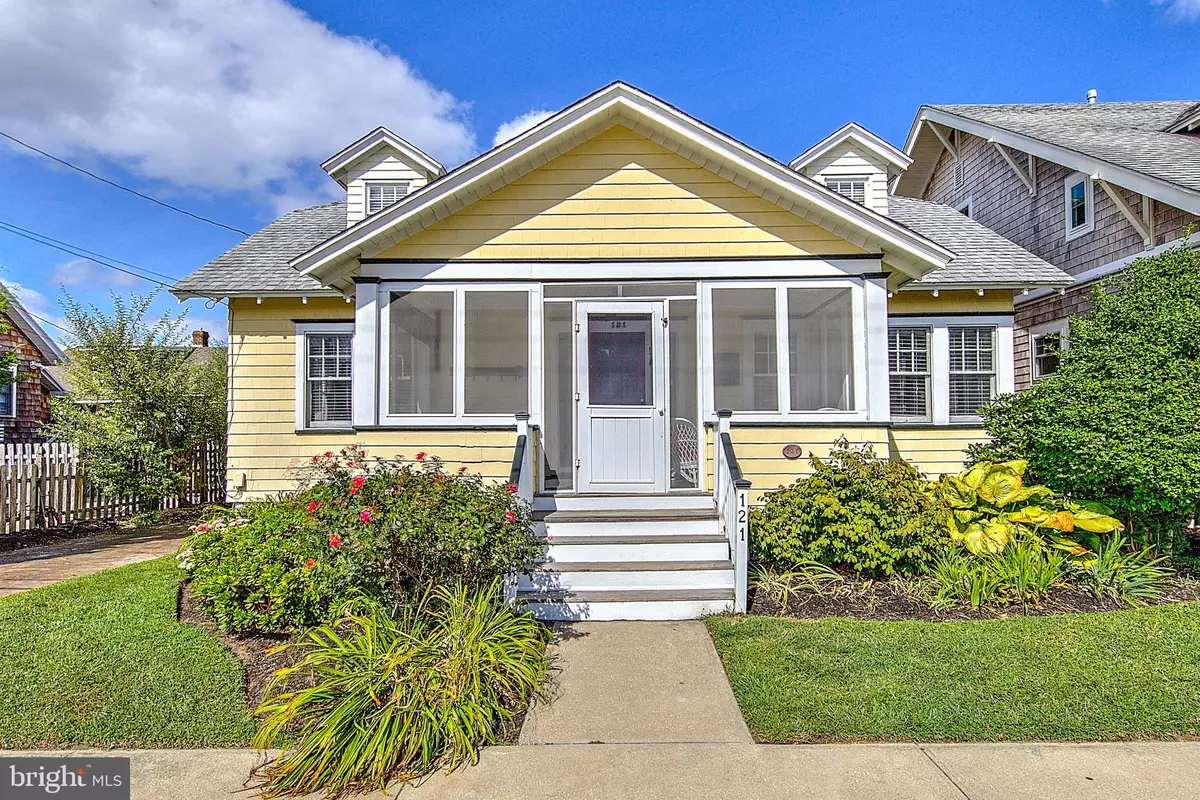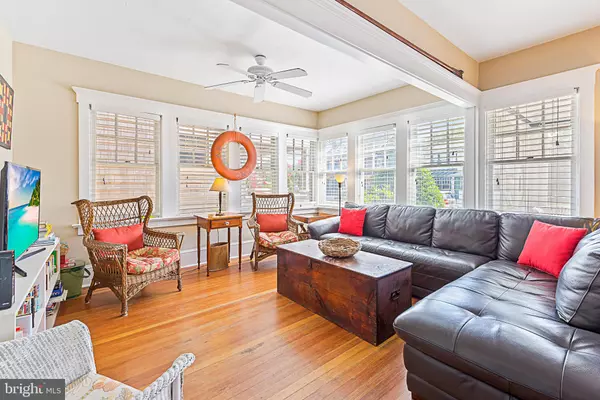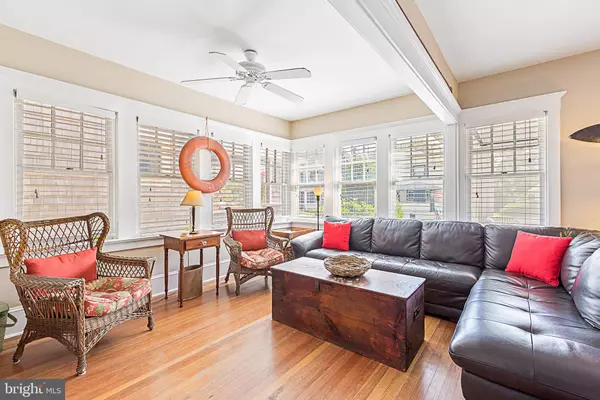$999,000
$1,079,000
7.4%For more information regarding the value of a property, please contact us for a free consultation.
121 OCEAN ST Beach Haven, NJ 08008
4 Beds
3 Baths
1,728 SqFt
Key Details
Sold Price $999,000
Property Type Single Family Home
Sub Type Detached
Listing Status Sold
Purchase Type For Sale
Square Footage 1,728 sqft
Price per Sqft $578
Subdivision Beach Haven - Leh Yacht
MLS Listing ID NJOC390364
Sold Date 10/31/19
Style Craftsman,Cottage
Bedrooms 4
Full Baths 1
Half Baths 2
HOA Y/N N
Abv Grd Liv Area 1,728
Originating Board BRIGHT
Year Built 1930
Annual Tax Amount $9,493
Tax Year 2018
Lot Size 5,000 Sqft
Acres 0.11
Lot Dimensions 50.00 x 100.00
Property Description
Cozy coastal cottage-They don't make homes like 121 Ocean Street anymore! Possibly the most sought after street in the Little Egg Harbor Yacht Club section of Beach Haven, the quaint seashore charm is the first thing you will notice as you arrive in this lovely neighborhood. Just 7 homes to the beach, you will fall in love with 121 Ocean Street's Craftsman style charm. A welcoming screened in front porch awaits summertime lemonade sipping and cool breezes. As you enter the home, notice the finishes of the era...hardwood flooring, beautiful mouldings and baseboards. A spacious sunny living room sits off to your right as well as a generously sized master bedroom and full hallway bathroom. Off to the left the dining room with brick fireplace await those hearty meals, followed by the kitchen and second bedroom with half bath as you pass through the pantry area. One the second floor you will find two more bedrooms and a half bathroom. The old style brick paver driveway leads to a lush, private, wisteria vine covered back yard with a detached garage that has so many possibilities. The gorgeous shady setting will make you want to sit back and relax at this ever enjoyable beach house from days past!
Location
State NJ
County Ocean
Area Beach Haven Boro (21504)
Zoning R-A
Rooms
Main Level Bedrooms 2
Interior
Interior Features Dining Area, Entry Level Bedroom, Floor Plan - Traditional, Kitchen - Eat-In, Pantry, Window Treatments, Wood Floors
Heating Forced Air, Baseboard - Electric
Cooling Window Unit(s)
Flooring Hardwood, Ceramic Tile
Fireplaces Number 1
Fireplaces Type Wood
Equipment Dryer, Oven/Range - Gas, Stainless Steel Appliances, Stove, Washer, Water Heater
Furnishings Partially
Fireplace Y
Appliance Dryer, Oven/Range - Gas, Stainless Steel Appliances, Stove, Washer, Water Heater
Heat Source Natural Gas, Electric
Laundry Main Floor
Exterior
Exterior Feature Porch(es), Screened
Water Access N
Roof Type Asbestos Shingle
Accessibility 2+ Access Exits, Level Entry - Main
Porch Porch(es), Screened
Garage N
Building
Story 1.5
Foundation Crawl Space
Sewer Public Sewer
Water Public
Architectural Style Craftsman, Cottage
Level or Stories 1.5
Additional Building Above Grade, Below Grade
Structure Type Dry Wall
New Construction N
Schools
Middle Schools Southern Regional M.S.
High Schools Southern Regional H.S.
School District Southern Regional Schools
Others
Senior Community No
Tax ID 04-00120-00014
Ownership Fee Simple
SqFt Source Assessor
Special Listing Condition Standard
Read Less
Want to know what your home might be worth? Contact us for a FREE valuation!

Our team is ready to help you sell your home for the highest possible price ASAP

Bought with Christopher J Baumann • BHHS Zack Shore REALTORS






