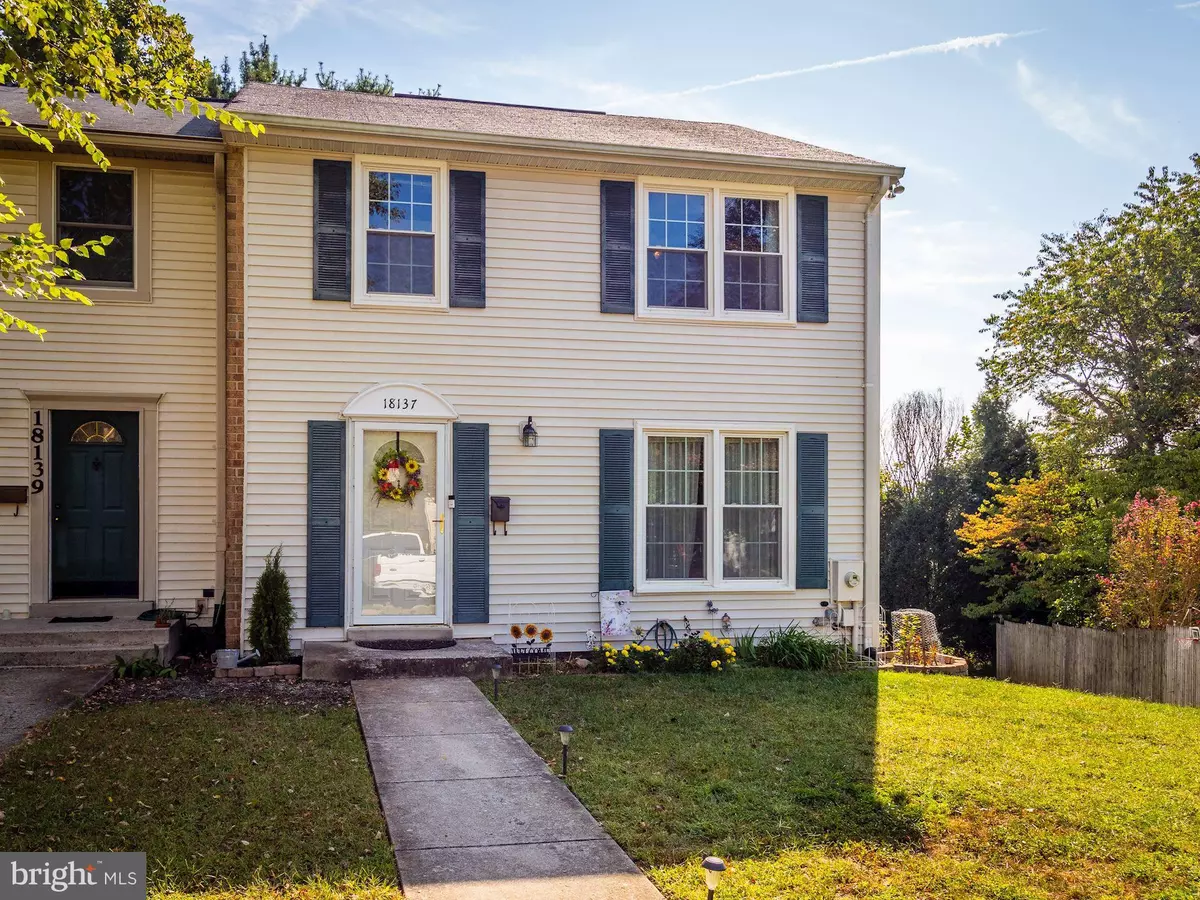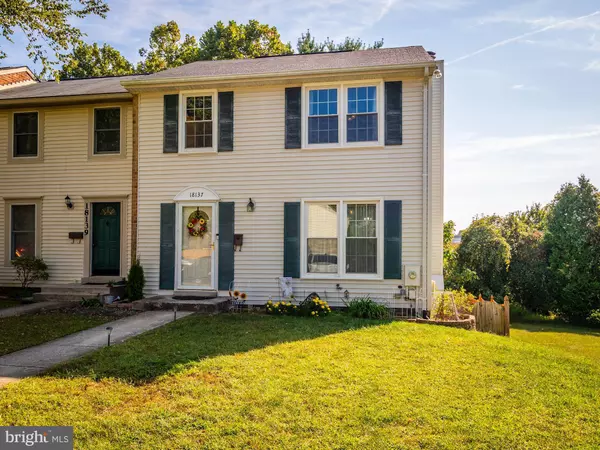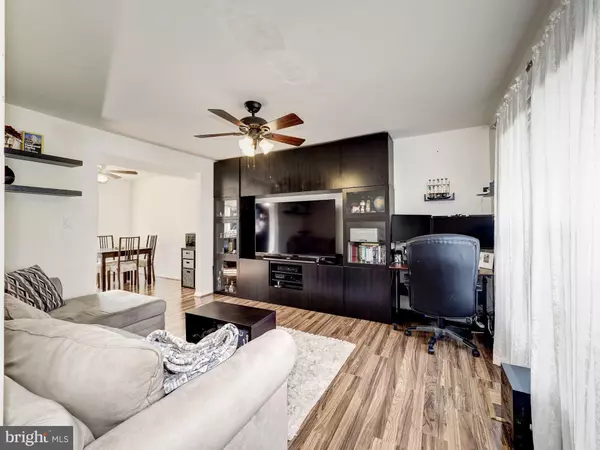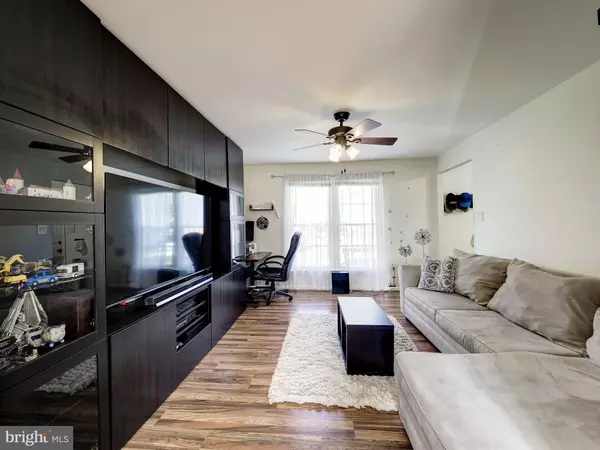$305,000
$310,000
1.6%For more information regarding the value of a property, please contact us for a free consultation.
18137 METZ DR Germantown, MD 20874
3 Beds
3 Baths
1,573 SqFt
Key Details
Sold Price $305,000
Property Type Townhouse
Sub Type End of Row/Townhouse
Listing Status Sold
Purchase Type For Sale
Square Footage 1,573 sqft
Price per Sqft $193
Subdivision Farmingdale Estates
MLS Listing ID MDMC680892
Sold Date 10/31/19
Style Colonial
Bedrooms 3
Full Baths 1
Half Baths 2
HOA Fees $58/mo
HOA Y/N Y
Abv Grd Liv Area 1,144
Originating Board BRIGHT
Year Built 1979
Annual Tax Amount $2,949
Tax Year 2019
Lot Size 3,015 Sqft
Acres 0.07
Property Description
Recently renovated end unit town home with scenic backyard views, is awaiting its new owners to call home! This 3 BR | 1 FB | 2 HB, features a main level open floor plan with new Pergo flooring & a recently remodeled custom kitchen with stainless steel appliances, granite counter tops, upgraded cabinets, new tile flooring & back splash. The upstairs boasts a large master bedroom with separate vanity & entrance to shared bathroom, and 2 additional bedrooms. If you're looking to entertain or just relax, then this backyard is calling your name! With access from the finished basement, the backyard oasis is completed with a NEW over-sized paver patio( room for table, grill, & additional seating), multiple areas for vegetable gardens, room for lawn games & fully fenced-in. Don't miss the opportunity to call this your next home!
Location
State MD
County Montgomery
Zoning R90
Rooms
Other Rooms Living Room, Dining Room, Primary Bedroom, Bedroom 2, Bedroom 3, Kitchen, Basement, Laundry, Utility Room, Bathroom 1, Half Bath
Basement Connecting Stairway, Daylight, Partial, Fully Finished, Interior Access, Outside Entrance, Rear Entrance, Walkout Level
Interior
Interior Features Breakfast Area, Carpet, Combination Kitchen/Dining, Dining Area, Floor Plan - Traditional, Pantry
Hot Water Electric
Heating Central
Cooling Central A/C
Flooring Carpet, Ceramic Tile
Fireplaces Number 1
Fireplaces Type Wood, Screen
Equipment Cooktop, Cooktop - Down Draft, Dishwasher, Disposal, Dryer, Oven - Single, Refrigerator, Stainless Steel Appliances, Washer, Water Heater
Furnishings No
Fireplace Y
Window Features Sliding
Appliance Cooktop, Cooktop - Down Draft, Dishwasher, Disposal, Dryer, Oven - Single, Refrigerator, Stainless Steel Appliances, Washer, Water Heater
Heat Source Electric
Laundry Lower Floor
Exterior
Exterior Feature Patio(s)
Parking On Site 2
Fence Fully, Rear, Wood
Water Access N
View Trees/Woods
Roof Type Shingle
Accessibility None
Porch Patio(s)
Road Frontage City/County
Garage N
Building
Lot Description Backs to Trees, Corner, Front Yard, Landscaping, No Thru Street, Private, Rear Yard, SideYard(s)
Story 3+
Foundation Slab
Sewer Public Sewer
Water Public
Architectural Style Colonial
Level or Stories 3+
Additional Building Above Grade, Below Grade
Structure Type Dry Wall
New Construction N
Schools
Elementary Schools Great Seneca Creek
Middle Schools Roberto W. Clemente
High Schools Northwest
School District Montgomery County Public Schools
Others
Senior Community No
Tax ID 160601565545
Ownership Fee Simple
SqFt Source Assessor
Security Features Carbon Monoxide Detector(s),Smoke Detector
Horse Property N
Special Listing Condition Standard
Read Less
Want to know what your home might be worth? Contact us for a FREE valuation!

Our team is ready to help you sell your home for the highest possible price ASAP

Bought with Johnny A Diaz • Realty Advantage





