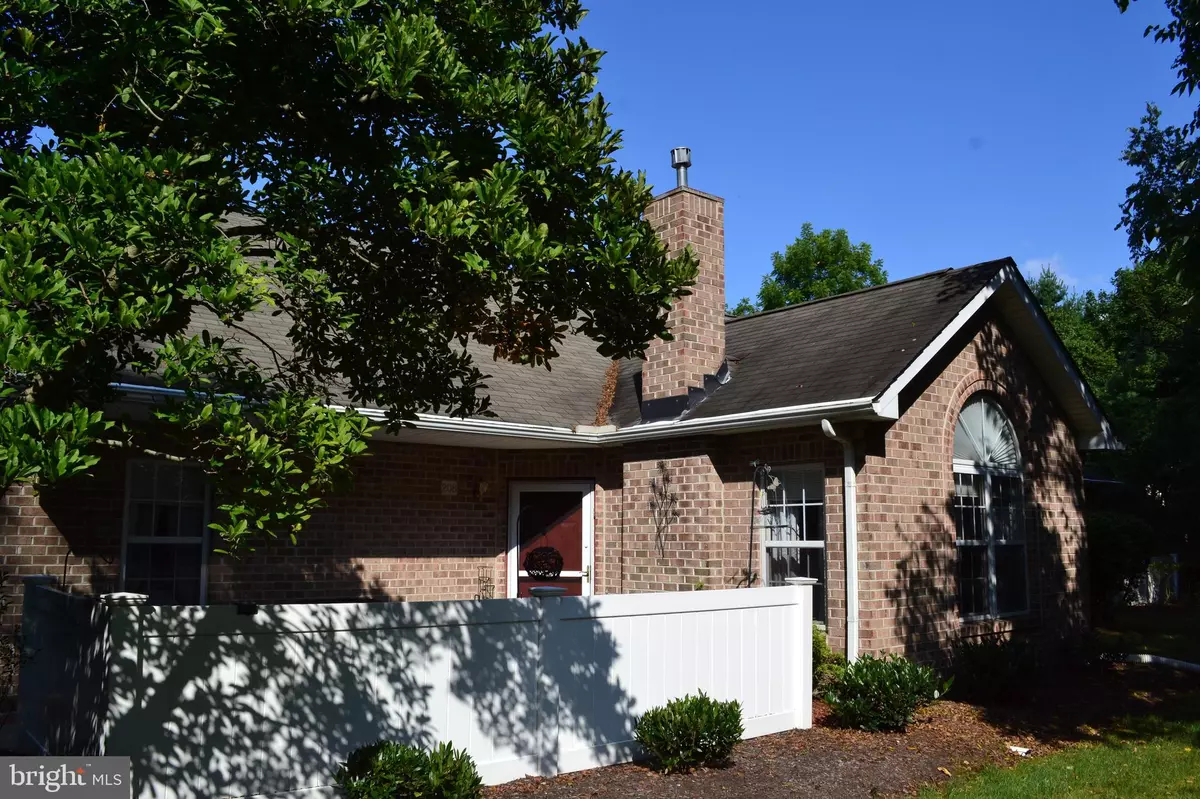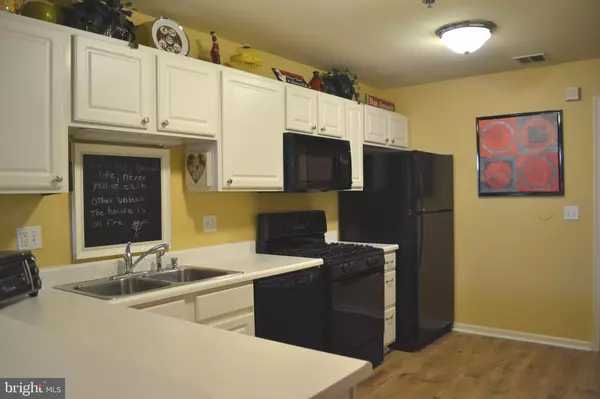$300,000
$275,000
9.1%For more information regarding the value of a property, please contact us for a free consultation.
208-#15 MILLBRIDGE LN #10D Phoenixville, PA 19460
3 Beds
3 Baths
1,434 SqFt
Key Details
Sold Price $300,000
Property Type Condo
Sub Type Condo/Co-op
Listing Status Sold
Purchase Type For Sale
Square Footage 1,434 sqft
Price per Sqft $209
Subdivision Villas At French C
MLS Listing ID PACT486574
Sold Date 10/21/19
Style Colonial
Bedrooms 3
Full Baths 2
Half Baths 1
Condo Fees $319/mo
HOA Y/N N
Abv Grd Liv Area 1,434
Originating Board BRIGHT
Year Built 1999
Annual Tax Amount $5,178
Tax Year 2019
Lot Size 10,114 Sqft
Acres 0.23
Lot Dimensions 0.00 x 0.00
Property Description
Rarely Available 3 Bdrm, 2 car garage unit in the Villas at French Creek! This quiet over 55 community offers so many services snow removal and lawn maintenance. In addition, your association fee includes trash removal, exterior maintenance and common area maintenance. You will enjoy the unique privacy this unit offers as it is in the rear and part of only 4 units that are nestled away. Enjoy the greenery and your beautiful private patio. The oversized Living Room has a Palladian window along with two side windows for lots of natural light. A gas fireplace with wood mantle will keep you cozy on those cooler evenings just ahead,with just the flick of a switch. You will love this upgrade - the entire unit has newer high grade laminate flooring. The Living Room is open to the Dining room and eat-in kitchen. The laundry and the garage are conveniently located off of the kitchen. Master bedroom has a walk in closet. Master bath has a large vanity and stall shower. Nice sized second bedroom has a double closet and two windows. Fabulous location is so close to shopping, restaurants, downtown Phoenixville's Colonial Theatre, Farmer's Market, Dogwood Festival, Dogwood Parade. And all Phoenixville has to offer! Convenient to major routes (113, 23, 100, Turnpike, King of Prussia and Exton). Schedule your tour today!!!
Location
State PA
County Chester
Area East Pikeland Twp (10326)
Zoning R3
Rooms
Other Rooms Living Room, Primary Bedroom, Bedroom 2, Kitchen, Bathroom 3
Main Level Bedrooms 2
Interior
Interior Features Floor Plan - Open, Kitchen - Eat-In, Primary Bath(s), Pantry, Tub Shower, Stall Shower, Walk-in Closet(s), Dining Area, Ceiling Fan(s)
Heating Forced Air
Cooling Central A/C
Fireplaces Number 1
Heat Source Natural Gas
Exterior
Parking Features Garage - Side Entry, Garage Door Opener, Inside Access
Garage Spaces 2.0
Amenities Available Club House, Pool - Outdoor
Water Access N
Accessibility None
Attached Garage 2
Total Parking Spaces 2
Garage Y
Building
Story 2
Sewer Public Sewer
Water Public
Architectural Style Colonial
Level or Stories 2
Additional Building Above Grade, Below Grade
New Construction N
Schools
School District Phoenixville Area
Others
Pets Allowed Y
HOA Fee Include All Ground Fee,Common Area Maintenance,Ext Bldg Maint,Lawn Care Front,Lawn Care Rear,Lawn Care Side,Lawn Maintenance,Management,Pool(s),Road Maintenance,Snow Removal,Trash
Senior Community Yes
Age Restriction 55
Tax ID 26-03J-0788
Ownership Condominium
Acceptable Financing Cash, Conventional, FHA, VA
Listing Terms Cash, Conventional, FHA, VA
Financing Cash,Conventional,FHA,VA
Special Listing Condition Standard
Pets Allowed No Pet Restrictions
Read Less
Want to know what your home might be worth? Contact us for a FREE valuation!

Our team is ready to help you sell your home for the highest possible price ASAP

Bought with Janet Townsend • RE/MAX Professional Realty





