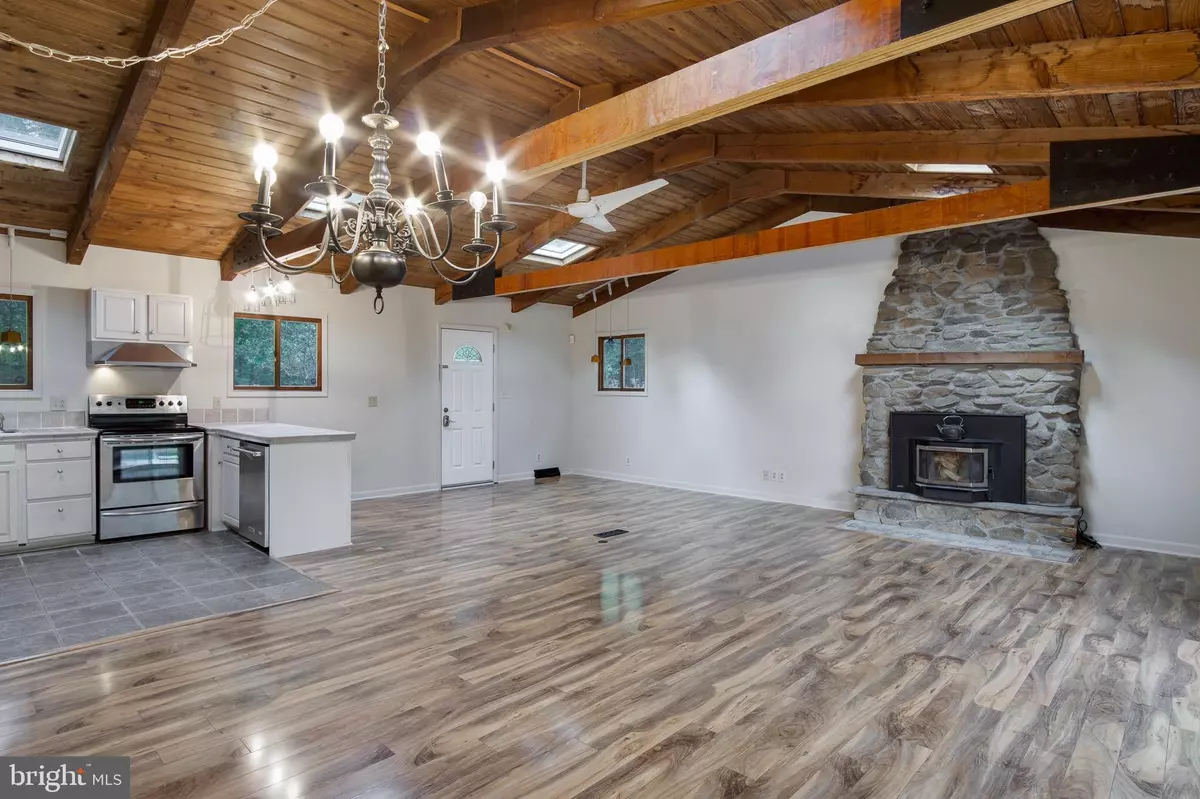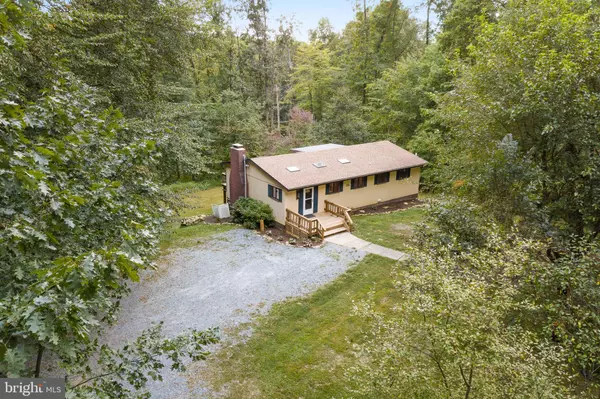$270,000
$280,000
3.6%For more information regarding the value of a property, please contact us for a free consultation.
244 HURLEY RD Coatesville, PA 19320
3 Beds
2 Baths
2,340 SqFt
Key Details
Sold Price $270,000
Property Type Single Family Home
Sub Type Detached
Listing Status Sold
Purchase Type For Sale
Square Footage 2,340 sqft
Price per Sqft $115
Subdivision None Available
MLS Listing ID PACT490208
Sold Date 11/06/19
Style Ranch/Rambler
Bedrooms 3
Full Baths 2
HOA Y/N N
Abv Grd Liv Area 1,170
Originating Board BRIGHT
Year Built 1973
Annual Tax Amount $5,197
Tax Year 2019
Lot Size 4.200 Acres
Acres 4.2
Lot Dimensions 0.00 x 0.00
Property Description
Welcome to your private getaway! This well appointed ranch, with a full basement is ready for you! With gorgeous forest views, this private retreat is bright and airy. With three bedrooms and two full baths, there is plenty of space. Two bedrooms and a full bath are located on the first level, with a private finished third bedroom with attached bath on the lower level. With just over 4 acres of woods, this property is perfect for the nature lover! Down the road from the YMCA and just minutes from the hospital and Rt 30 Bypass.
Location
State PA
County Chester
Area West Brandywine Twp (10329)
Zoning R2
Direction North
Rooms
Other Rooms Great Room
Basement Full, Daylight, Partial, Connecting Stairway, Improved, Interior Access, Outside Entrance, Walkout Level, Windows, Other
Main Level Bedrooms 2
Interior
Interior Features 2nd Kitchen, Carpet, Ceiling Fan(s), Combination Dining/Living, Combination Kitchen/Dining, Combination Kitchen/Living, Entry Level Bedroom, Exposed Beams, Floor Plan - Open, Skylight(s), Stall Shower, Tub Shower, Stove - Wood
Hot Water Electric
Heating Forced Air, Central, Programmable Thermostat, Wood Burn Stove
Cooling Central A/C
Flooring Carpet, Ceramic Tile, Laminated, Partially Carpeted
Fireplaces Number 1
Fireplaces Type Insert, Stone, Wood
Equipment Built-In Range, Cooktop, Dishwasher, Dryer - Electric, Icemaker, Oven - Self Cleaning, Oven/Range - Electric, Refrigerator, Stainless Steel Appliances, Washer, Water Heater
Fireplace Y
Window Features Skylights
Appliance Built-In Range, Cooktop, Dishwasher, Dryer - Electric, Icemaker, Oven - Self Cleaning, Oven/Range - Electric, Refrigerator, Stainless Steel Appliances, Washer, Water Heater
Heat Source Oil, Electric, Wood
Laundry Basement
Exterior
Exterior Feature Deck(s)
Water Access N
Roof Type Pitched,Shingle
Accessibility None
Porch Deck(s)
Garage N
Building
Story 1
Foundation Block, Active Radon Mitigation, Permanent
Sewer On Site Septic
Water Public
Architectural Style Ranch/Rambler
Level or Stories 1
Additional Building Above Grade, Below Grade
Structure Type 9'+ Ceilings,Beamed Ceilings,Dry Wall,High,Wood Ceilings
New Construction N
Schools
School District Coatesville Area
Others
Pets Allowed Y
Senior Community No
Tax ID 29-07 -0164
Ownership Fee Simple
SqFt Source Assessor
Security Features Carbon Monoxide Detector(s),Smoke Detector
Acceptable Financing Cash, Conventional, FHA, VA
Listing Terms Cash, Conventional, FHA, VA
Financing Cash,Conventional,FHA,VA
Special Listing Condition Standard
Pets Allowed No Pet Restrictions
Read Less
Want to know what your home might be worth? Contact us for a FREE valuation!

Our team is ready to help you sell your home for the highest possible price ASAP

Bought with Debbie Hepler • Keller Williams Real Estate -Exton






