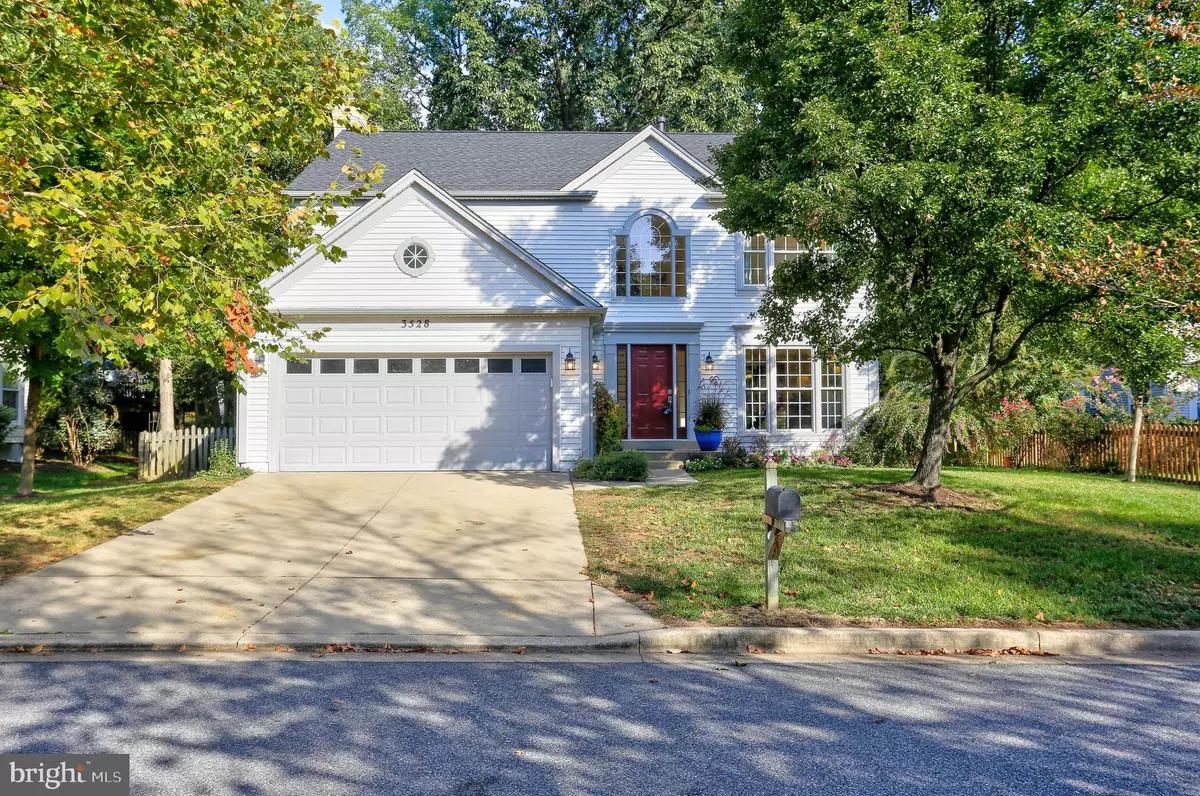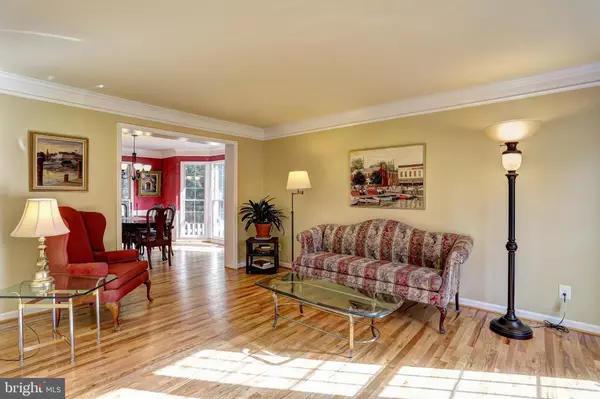$480,900
$479,900
0.2%For more information regarding the value of a property, please contact us for a free consultation.
3528 FOREST HAVEN DR Laurel, MD 20724
4 Beds
4 Baths
3,704 SqFt
Key Details
Sold Price $480,900
Property Type Single Family Home
Sub Type Detached
Listing Status Sold
Purchase Type For Sale
Square Footage 3,704 sqft
Price per Sqft $129
Subdivision Russett
MLS Listing ID MDAA413218
Sold Date 10/21/19
Style Colonial
Bedrooms 4
Full Baths 3
Half Baths 1
HOA Fees $89/mo
HOA Y/N Y
Abv Grd Liv Area 2,504
Originating Board BRIGHT
Year Built 1992
Annual Tax Amount $4,221
Tax Year 2018
Lot Size 9,299 Sqft
Acres 0.21
Property Description
Welcome home to this gorgeous four bedroom 3.5 bath home in sought after Russett Community! There are over 3,500 finished square feet in this lovely home. You will love the 2 car garage, cozy wood-burning fireplace in the family room, and how immaculate this one owner home has been taken care of. Gourmet eat-in kitchen on main level (part of 16 4 x 9 two story addition) with high-end KitchenAide stainless steel appliances including 48 counter-depth refrigerator, wine fridge, double ovens w/ convection ; 5-burner cooktop, hot-shot faucet, custom 46 maple cabinets, walk-in pantry & custom tile floor. Fully finished basement including full bathroom, walk-in closet and recreation room w/ gas stove. Master bedroom includes two walk-in closets and newly remodeled spa bathroom. Oak hardwood floors throughout main level, stairs, upstairs hall & one bedroom. Second-floor laundry room for convenience to bedrooms. Storage above garage & above 2-story addition, both with pull-down stairs for easy access. Ceiling fans (7 total) installed in every bedroom, family room, basement TV room. Nice outdoor living with large, fenced-in backyard with deck and patio. Other updates done in 2019: Remodeled master bathroom, sliding door to back deck, Front door system (steel door with zero maintenance jambs & casing), new hardware/lockset, re-glazed upstairs hall bath (tub, surround & tile floor), Refinished hardwood floors, garage door opener, roof, gutters, downspouts. Russett amenities include walking trails, pool, tennis courts and easy access to Baltimore/DC, close to shopping.
Location
State MD
County Anne Arundel
Zoning R5
Rooms
Basement Full, Fully Finished, Heated, Improved, Interior Access, Space For Rooms
Interior
Interior Features Attic, Ceiling Fan(s), Dining Area, Formal/Separate Dining Room, Kitchen - Gourmet, Primary Bath(s), Pantry, Upgraded Countertops, Walk-in Closet(s), Wood Floors
Hot Water Natural Gas
Heating Forced Air
Cooling Central A/C, Ceiling Fan(s)
Fireplaces Number 1
Equipment Dishwasher, Disposal, Exhaust Fan, Oven - Double, Refrigerator, Stainless Steel Appliances, Stove
Appliance Dishwasher, Disposal, Exhaust Fan, Oven - Double, Refrigerator, Stainless Steel Appliances, Stove
Heat Source Natural Gas
Laundry Upper Floor
Exterior
Exterior Feature Deck(s), Patio(s), Porch(es)
Parking Features Garage - Front Entry, Garage Door Opener
Garage Spaces 2.0
Amenities Available Common Grounds, Jog/Walk Path, Tennis Courts, Pool - Outdoor
Water Access N
Accessibility None
Porch Deck(s), Patio(s), Porch(es)
Attached Garage 2
Total Parking Spaces 2
Garage Y
Building
Story 3+
Sewer Public Sewer
Water Public
Architectural Style Colonial
Level or Stories 3+
Additional Building Above Grade, Below Grade
New Construction N
Schools
School District Anne Arundel County Public Schools
Others
HOA Fee Include Common Area Maintenance,Management,Road Maintenance,Snow Removal
Senior Community No
Tax ID 020467590075481
Ownership Fee Simple
SqFt Source Estimated
Acceptable Financing Cash, Conventional, FHA, VA
Listing Terms Cash, Conventional, FHA, VA
Financing Cash,Conventional,FHA,VA
Special Listing Condition Standard
Read Less
Want to know what your home might be worth? Contact us for a FREE valuation!

Our team is ready to help you sell your home for the highest possible price ASAP

Bought with Travis W Lee • Keller Williams Capital Properties





