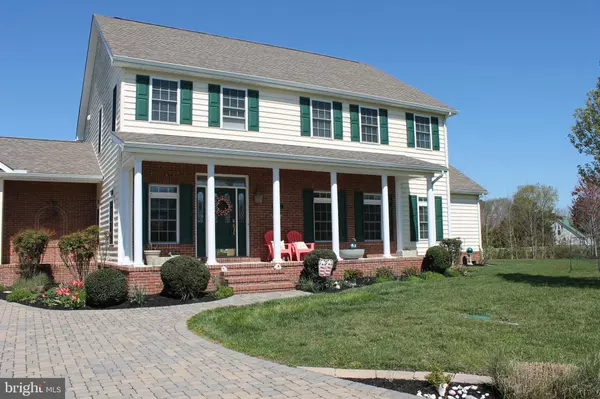$384,900
$394,900
2.5%For more information regarding the value of a property, please contact us for a free consultation.
5 DOVE CT Ocean View, DE 19970
4 Beds
4 Baths
3,000 SqFt
Key Details
Sold Price $384,900
Property Type Single Family Home
Sub Type Detached
Listing Status Sold
Purchase Type For Sale
Square Footage 3,000 sqft
Price per Sqft $128
Subdivision Briarcliffe
MLS Listing ID DESU145360
Sold Date 11/08/19
Style Coastal,Contemporary
Bedrooms 4
Full Baths 3
Half Baths 1
HOA Fees $125/ann
HOA Y/N Y
Abv Grd Liv Area 3,000
Originating Board BRIGHT
Year Built 2006
Annual Tax Amount $1,112
Tax Year 2018
Lot Size 0.330 Acres
Acres 0.33
Lot Dimensions 55.00 x 132.00
Property Description
WHY GO THROUGH THE HASSLE OF BUILDING? Classic Chateau in culdesac w/paved drive. Bamboo floors highlight the gorgeous open floor plan. Office, formal DR & Breakfast room lead to the gourmet kitchen. SS appliances, breakfast bar, gas range w/warming oven & laundry room adjacent. GRANITE counter tops and maple cabinetry give this kitchen a beautiful warm feel. LR features 2 story ceiling w/palladium windows, gas FP, & surround sound. Double doors to FIRST FLOOR MBR w/tray ceiling, walk in closets, whirlpool bath, separate tile shower & tile floor. Loft, 2 full baths & 3 spacious bedrooms on 2nd floor, (additional master suite) w/full bath, walkin closet & pull down for attic storage. Private backyard w/fire pit & lovely pond views, paved patio, screened porch. Custom landscaping w/irrigation. Security system. Dual zone climate control, gas heat on first floor w/heat pump on second. Minutes from Bethany Beach, Ocean View. 10 MINUTE BIKE RIDE TO BEACH! STEPS TO POOL!
Location
State DE
County Sussex
Area Baltimore Hundred (31001)
Zoning RESIDENTIAL
Rooms
Other Rooms Dining Room, Primary Bedroom, Bedroom 2, Bedroom 3, Bedroom 4, Kitchen, Family Room, Library, Foyer, Breakfast Room, Laundry, Attic, Primary Bathroom
Main Level Bedrooms 1
Interior
Interior Features Attic, Ceiling Fan(s), Chair Railings, Crown Moldings, Entry Level Bedroom, Floor Plan - Open, Formal/Separate Dining Room, Kitchen - Gourmet, Kitchen - Island, Primary Bath(s), Pantry, Recessed Lighting, Upgraded Countertops, Walk-in Closet(s), WhirlPool/HotTub, Window Treatments, Wood Floors
Heating Heat Pump - Gas BackUp, Zoned
Cooling Central A/C
Flooring Bamboo, Ceramic Tile, Carpet
Fireplaces Number 1
Fireplaces Type Gas/Propane, Mantel(s), Marble
Equipment Built-In Microwave, Commercial Range, Disposal, Dishwasher, Dryer, Energy Efficient Appliances, Oven - Double, Oven - Self Cleaning, Oven/Range - Gas, Stainless Steel Appliances, Washer, Water Heater - High-Efficiency, Refrigerator
Furnishings No
Fireplace Y
Window Features Palladian,Sliding,Transom
Appliance Built-In Microwave, Commercial Range, Disposal, Dishwasher, Dryer, Energy Efficient Appliances, Oven - Double, Oven - Self Cleaning, Oven/Range - Gas, Stainless Steel Appliances, Washer, Water Heater - High-Efficiency, Refrigerator
Heat Source Electric, Propane - Leased
Laundry Main Floor
Exterior
Exterior Feature Patio(s), Porch(es), Screened
Parking Features Garage - Front Entry, Garage Door Opener
Garage Spaces 2.0
Amenities Available Pool - Outdoor
Water Access N
View Pond
Roof Type Architectural Shingle
Accessibility Doors - Lever Handle(s)
Porch Patio(s), Porch(es), Screened
Attached Garage 2
Total Parking Spaces 2
Garage Y
Building
Lot Description Cul-de-sac, Landscaping, Pond, Secluded, Backs to Trees
Story 2
Sewer Public Sewer
Water Public
Architectural Style Coastal, Contemporary
Level or Stories 2
Additional Building Above Grade, Below Grade
New Construction N
Schools
School District Indian River
Others
HOA Fee Include Common Area Maintenance,Pool(s),Road Maintenance
Senior Community No
Tax ID 134-12.00-2291.00
Ownership Fee Simple
SqFt Source Assessor
Security Features Security System
Acceptable Financing Cash, Conventional
Listing Terms Cash, Conventional
Financing Cash,Conventional
Special Listing Condition Standard
Read Less
Want to know what your home might be worth? Contact us for a FREE valuation!

Our team is ready to help you sell your home for the highest possible price ASAP

Bought with John T Rhodes • RE/MAX Coastal





