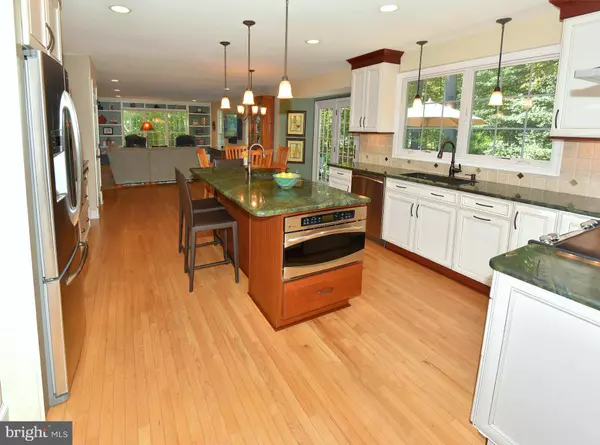$610,000
$619,900
1.6%For more information regarding the value of a property, please contact us for a free consultation.
519 KANSALA DR Annapolis, MD 21401
4 Beds
3 Baths
2,717 SqFt
Key Details
Sold Price $610,000
Property Type Single Family Home
Sub Type Detached
Listing Status Sold
Purchase Type For Sale
Square Footage 2,717 sqft
Price per Sqft $224
Subdivision Twin Hills
MLS Listing ID MDAA414348
Sold Date 11/07/19
Style Colonial
Bedrooms 4
Full Baths 3
HOA Fees $16/ann
HOA Y/N Y
Abv Grd Liv Area 2,717
Originating Board BRIGHT
Year Built 1993
Annual Tax Amount $5,545
Tax Year 2018
Lot Size 1.000 Acres
Acres 1.0
Property Description
Welcome Home! Enjoy this spacious 4 Bedroom, 3 Full Bathroom in the great Community of Twin Hills. Pride Of Ownership is evident from the moment you walk through the door. Enjoy the Beauty of the Dramatic Two-Story Foyer. The Open Floor Plan on the Main Level is Perfect Setting for Hosting Celebrations and Dinner Parties. Gleaming Hardwood Floors throughout the Main Level and Second Level. Classic Koch Built Hampton Model. Kitchen with Cherry Cabinets, Tons of Work Space with Large Island, Granite Counters. Lots of Natural Light in Formal Living Room, Dining Room and Family Room. Master Suite with Walk In Closet and Master Bath with Separate Shower and Tub. Freshly painted and awaiting your finishing touches. Huge Lower Level with tons of Storage. Step out onto the Patio and enjoy the Sounds Of Nature as you gaze into the Woods, yet Your Home is Minutes from All the Area Conveniences. Two Car Garage with Extended Driveway Offers Plenty of Additional Parking. Perfectly situated on One Acre on a Private Cul-De Sac. Now Ready for New Owners! Turn Key!! Minutes To Annapolis, Naval Academy, Restaurants and Shopping. Easy Commute to NSA, Baltimore, and Washington DC.
Location
State MD
County Anne Arundel
Zoning RA
Rooms
Other Rooms Living Room, Dining Room, Primary Bedroom, Bedroom 2, Bedroom 3, Bedroom 4, Kitchen, Family Room, Basement, Laundry, Bathroom 2, Bathroom 3, Primary Bathroom
Basement Improved
Main Level Bedrooms 1
Interior
Interior Features Attic, Floor Plan - Open, Formal/Separate Dining Room, Kitchen - Eat-In, Kitchen - Gourmet, Kitchen - Island, Soaking Tub, Wood Floors
Heating Forced Air
Cooling Central A/C
Flooring Hardwood
Fireplace N
Heat Source Electric
Laundry Main Floor
Exterior
Exterior Feature Patio(s)
Parking Features Garage - Front Entry
Garage Spaces 2.0
Amenities Available Common Grounds
Water Access N
Accessibility None
Porch Patio(s)
Attached Garage 2
Total Parking Spaces 2
Garage Y
Building
Story 3+
Sewer On Site Septic
Water Well
Architectural Style Colonial
Level or Stories 3+
Additional Building Above Grade, Below Grade
New Construction N
Schools
School District Anne Arundel County Public Schools
Others
Senior Community No
Tax ID 020285290058956
Ownership Fee Simple
SqFt Source Estimated
Special Listing Condition Standard
Read Less
Want to know what your home might be worth? Contact us for a FREE valuation!

Our team is ready to help you sell your home for the highest possible price ASAP

Bought with Maggie R Rogers • Coldwell Banker Realty





